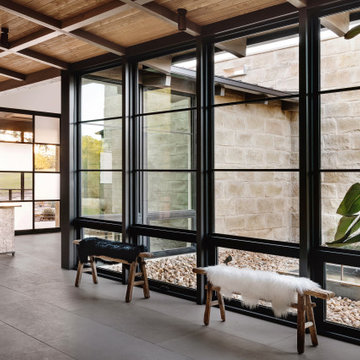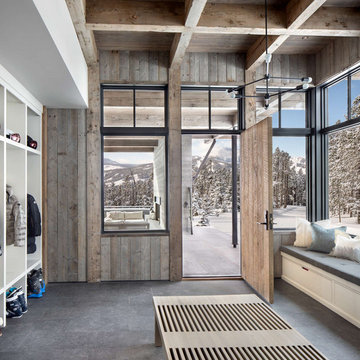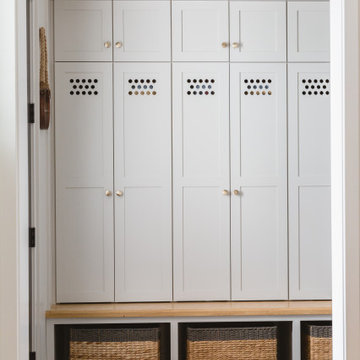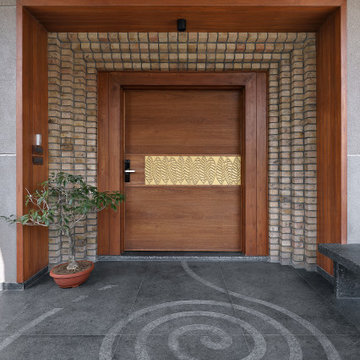501.387 fotos de entradas
Filtrar por
Presupuesto
Ordenar por:Popular hoy
421 - 440 de 501.387 fotos
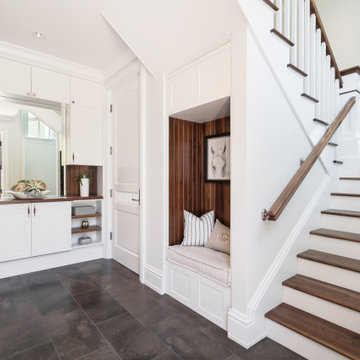
Equestrian style mudroom mimics elegant Barbados barn and tack room. Equipped with benches for seating, built in cabinetry for storage, and coat closet.
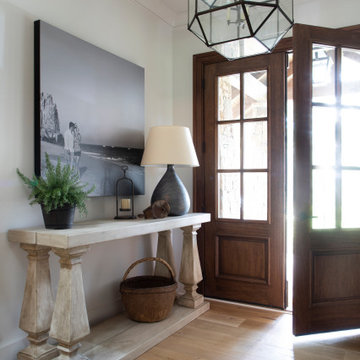
Foto de distribuidor campestre de tamaño medio con paredes blancas, suelo de madera clara, puerta doble, puerta de madera oscura y suelo beige
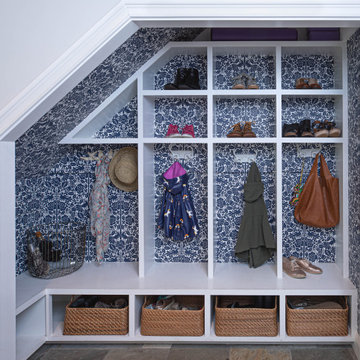
A CT farmhouse gets a modern, colorful update.
Ejemplo de vestíbulo posterior de estilo de casa de campo pequeño con paredes azules, suelo de pizarra, puerta simple, puerta marrón y suelo gris
Ejemplo de vestíbulo posterior de estilo de casa de campo pequeño con paredes azules, suelo de pizarra, puerta simple, puerta marrón y suelo gris
Encuentra al profesional adecuado para tu proyecto

Today’s basements are much more than dark, dingy spaces or rec rooms of years ago. Because homeowners are spending more time in them, basements have evolved into lower-levels with distinctive spaces, complete with stone and marble fireplaces, sitting areas, coffee and wine bars, home theaters, over sized guest suites and bathrooms that rival some of the most luxurious resort accommodations.
Gracing the lakeshore of Lake Beulah, this homes lower-level presents a beautiful opening to the deck and offers dynamic lake views. To take advantage of the home’s placement, the homeowner wanted to enhance the lower-level and provide a more rustic feel to match the home’s main level, while making the space more functional for boating equipment and easy access to the pier and lakefront.
Jeff Auberger designed a seating area to transform into a theater room with a touch of a button. A hidden screen descends from the ceiling, offering a perfect place to relax after a day on the lake. Our team worked with a local company that supplies reclaimed barn board to add to the decor and finish off the new space. Using salvaged wood from a corn crib located in nearby Delavan, Jeff designed a charming area near the patio door that features two closets behind sliding barn doors and a bench nestled between the closets, providing an ideal spot to hang wet towels and store flip flops after a day of boating. The reclaimed barn board was also incorporated into built-in shelving alongside the fireplace and an accent wall in the updated kitchenette.
Lastly the children in this home are fans of the Harry Potter book series, so naturally, there was a Harry Potter themed cupboard under the stairs created. This cozy reading nook features Hogwartz banners and wizarding wands that would amaze any fan of the book series.
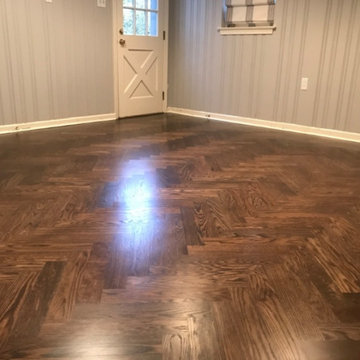
Imagen de distribuidor tradicional renovado pequeño con paredes grises, suelo de madera oscura, puerta simple, puerta blanca y suelo marrón
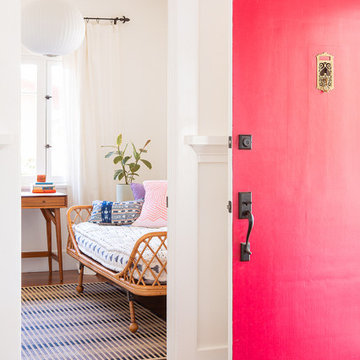
Original Front Door in a Raspberry Farrow & Ball hue, with new Handset lock, and vintage Speakeasy peephole brought the whole area to life.
Ejemplo de entrada de estilo americano con paredes blancas, suelo de madera oscura, puerta simple, puerta roja y suelo marrón
Ejemplo de entrada de estilo americano con paredes blancas, suelo de madera oscura, puerta simple, puerta roja y suelo marrón
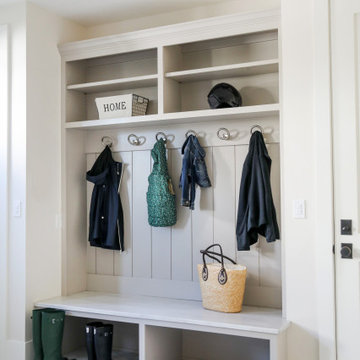
LOWELL CUSTOM HOMES, LAKE GENEVA, WI Custom Home built on beautiful Geneva Lake features New England Shingle Style architecture on the exterior with a thoroughly modern twist to the interior. Artistic and handcrafted elements are showcased throughout the detailed finishes and furnishings.
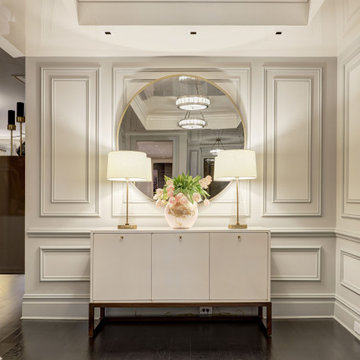
Diseño de distribuidor actual grande con paredes blancas, suelo de madera oscura y suelo negro

Modelo de vestíbulo posterior retro con paredes blancas, suelo de cemento y suelo gris

Photography by Chase Daniel
Foto de distribuidor mediterráneo grande con paredes blancas, suelo de madera clara, puerta simple, puerta negra y suelo beige
Foto de distribuidor mediterráneo grande con paredes blancas, suelo de madera clara, puerta simple, puerta negra y suelo beige

Foto de vestíbulo posterior de estilo de casa de campo con suelo de baldosas de cerámica, puerta simple, puerta blanca y suelo multicolor
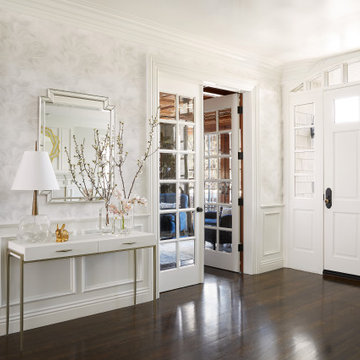
Modelo de distribuidor clásico con paredes blancas, suelo de madera oscura, puerta simple, puerta blanca y suelo marrón
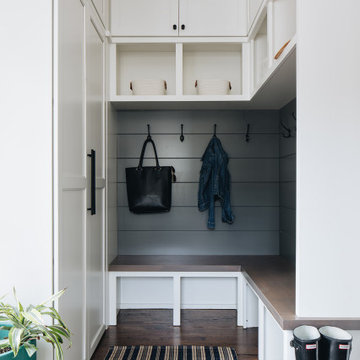
Completely remodeled space, along with the rest of the first floor
Imagen de entrada clásica renovada de tamaño medio con suelo de madera oscura y suelo marrón
Imagen de entrada clásica renovada de tamaño medio con suelo de madera oscura y suelo marrón
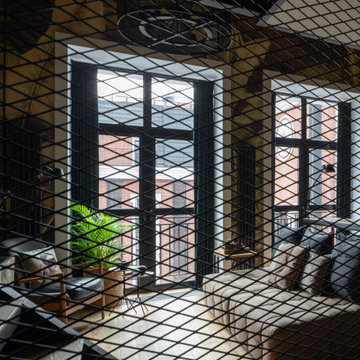
Modelo de hall industrial pequeño con paredes multicolor, suelo de baldosas de cerámica y suelo multicolor
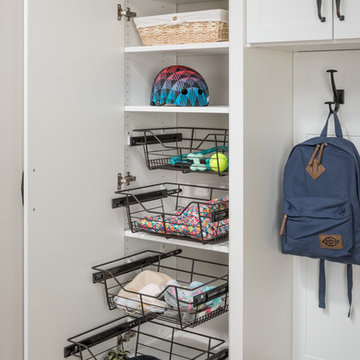
A beautifully organized entryway space makes every day better. Our custom solutions make it so no one loses anything, leaving home is a breeze, and getting home fills you with more joy than ever before!
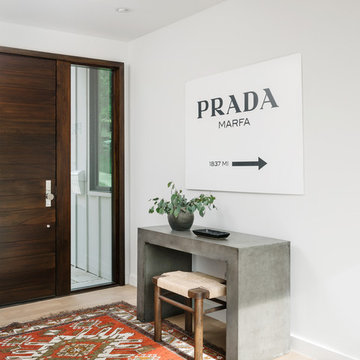
Ejemplo de distribuidor actual con paredes blancas, suelo de madera clara, puerta simple, puerta de madera oscura y suelo beige
501.387 fotos de entradas
22
