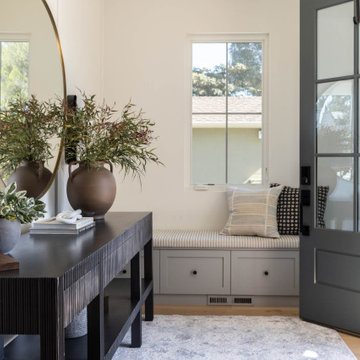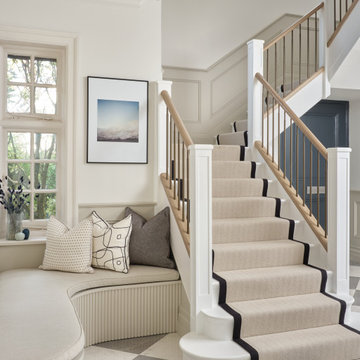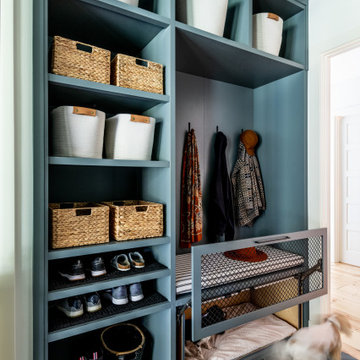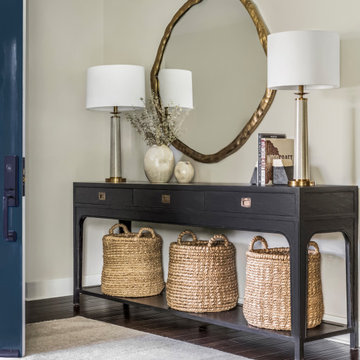53.784 fotos de entradas clásicas renovadas
Filtrar por
Presupuesto
Ordenar por:Popular hoy
1 - 20 de 53.784 fotos
Artículo 1 de 2
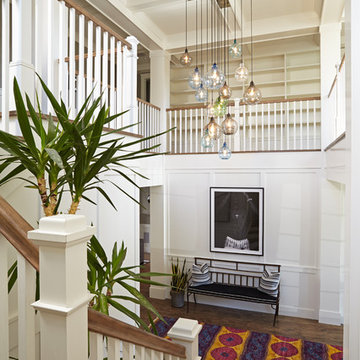
Ejemplo de distribuidor tradicional renovado con paredes blancas y suelo de madera oscura
Encuentra al profesional adecuado para tu proyecto

Imagen de vestíbulo posterior clásico renovado de tamaño medio con paredes marrones, suelo de madera en tonos medios, puerta simple, puerta blanca y suelo marrón

Foto de distribuidor tradicional renovado con paredes blancas, suelo de madera en tonos medios, puerta simple, puerta de vidrio y suelo marrón

Ejemplo de vestíbulo posterior clásico renovado de tamaño medio con paredes blancas y suelo de madera clara

Bright and beautiful foyer in Charlotte, NC with double wood entry doors, custom white wall paneling, chandelier, wooden console table, black mirror, table lamp, decorative pieces and rug over medium wood floors.

We laid mosaic floor tiles in the hallway of this Isle of Wight holiday home, redecorated, changed the ironmongery & added panelling and bench seats.
Ejemplo de vestíbulo tradicional renovado grande con paredes grises, suelo de baldosas de cerámica, puerta simple, puerta azul, suelo multicolor y panelado
Ejemplo de vestíbulo tradicional renovado grande con paredes grises, suelo de baldosas de cerámica, puerta simple, puerta azul, suelo multicolor y panelado

After receiving a referral by a family friend, these clients knew that Rebel Builders was the Design + Build company that could transform their space for a new lifestyle: as grandparents!
As young grandparents, our clients wanted a better flow to their first floor so that they could spend more quality time with their growing family.
The challenge, of creating a fun-filled space that the grandkids could enjoy while being a relaxing oasis when the clients are alone, was one that the designers accepted eagerly. Additionally, designers also wanted to give the clients a more cohesive flow between the kitchen and dining area.
To do this, the team moved the existing fireplace to a central location to open up an area for a larger dining table and create a designated living room space. On the opposite end, we placed the "kids area" with a large window seat and custom storage. The built-ins and archway leading to the mudroom brought an elegant, inviting and utilitarian atmosphere to the house.
The careful selection of the color palette connected all of the spaces and infused the client's personal touch into their home.

Diseño de hall tradicional renovado pequeño con paredes blancas, suelo de madera clara, puerta simple, puerta blanca, suelo beige y machihembrado

Modelo de vestíbulo posterior abovedado tradicional renovado con paredes grises, suelo de madera clara, suelo marrón y machihembrado

Ejemplo de vestíbulo posterior tradicional renovado con paredes blancas, suelo de madera clara y suelo beige
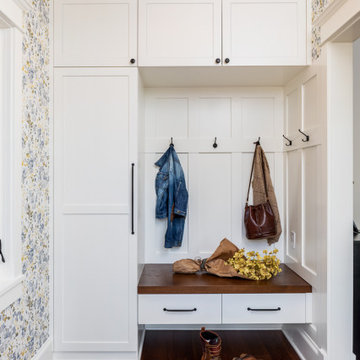
Entry Storage,
Modelo de entrada clásica renovada de tamaño medio con suelo de bambú
Modelo de entrada clásica renovada de tamaño medio con suelo de bambú

Ejemplo de vestíbulo posterior clásico renovado con paredes grises, suelo de madera oscura y suelo marrón

Starlight Images, Inc
Modelo de distribuidor clásico renovado extra grande con paredes blancas, suelo de madera clara, puerta doble, puerta metalizada y suelo beige
Modelo de distribuidor clásico renovado extra grande con paredes blancas, suelo de madera clara, puerta doble, puerta metalizada y suelo beige

Regan Wood photo credit
Imagen de hall tradicional renovado con paredes grises, suelo de madera en tonos medios, puerta simple, puerta blanca y suelo marrón
Imagen de hall tradicional renovado con paredes grises, suelo de madera en tonos medios, puerta simple, puerta blanca y suelo marrón
53.784 fotos de entradas clásicas renovadas

Dayna Flory Interiors
Martin Vecchio Photography
Modelo de distribuidor tradicional renovado grande con paredes blancas, suelo de madera en tonos medios y suelo marrón
Modelo de distribuidor tradicional renovado grande con paredes blancas, suelo de madera en tonos medios y suelo marrón
1
