4.121 fotos de entradas clásicas renovadas
Filtrar por
Presupuesto
Ordenar por:Popular hoy
1 - 20 de 4121 fotos
Artículo 1 de 3

Mudroom Coat Hooks
Diseño de vestíbulo posterior tradicional renovado de tamaño medio con paredes blancas, suelo de baldosas de porcelana, puerta simple, puerta blanca y suelo gris
Diseño de vestíbulo posterior tradicional renovado de tamaño medio con paredes blancas, suelo de baldosas de porcelana, puerta simple, puerta blanca y suelo gris

A compact entryway in downtown Brooklyn was in need of some love (and storage!). A geometric wallpaper was added to one wall to bring in some zing, with wooden coat hooks of multiple sizes at adult and kid levels. A small console table allows for additional storage within the space, and a stool provides a place to sit and change shoes.

Christopher Davison, AIA
Imagen de vestíbulo posterior tradicional renovado de tamaño medio con paredes grises, suelo de baldosas de porcelana, puerta simple y puerta blanca
Imagen de vestíbulo posterior tradicional renovado de tamaño medio con paredes grises, suelo de baldosas de porcelana, puerta simple y puerta blanca
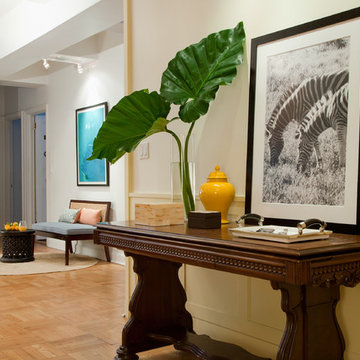
Juxtaposing the rustic beauty of an African safari with the electric pop of neon colors pulled this home together with amazing playfulness and free spiritedness.
We took a modern interpretation of tribal patterns in the textiles and cultural, hand-crafted accessories, then added the client’s favorite colors, turquoise and lime, to lend a relaxed vibe throughout, perfect for their teenage children to feel right at home.

Emily Followill
Modelo de vestíbulo posterior clásico renovado de tamaño medio con paredes beige, suelo de madera en tonos medios, puerta simple, puerta de vidrio y suelo marrón
Modelo de vestíbulo posterior clásico renovado de tamaño medio con paredes beige, suelo de madera en tonos medios, puerta simple, puerta de vidrio y suelo marrón
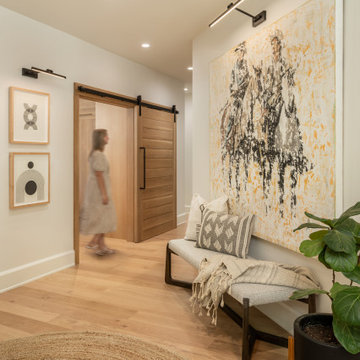
Foyer and Entry Hall featuring a custom white oak sliding barn door, large format art, textural area rug and bench to great visitors.
Imagen de distribuidor clásico renovado grande con paredes blancas, suelo de madera clara, puerta simple, puerta de madera clara y suelo beige
Imagen de distribuidor clásico renovado grande con paredes blancas, suelo de madera clara, puerta simple, puerta de madera clara y suelo beige
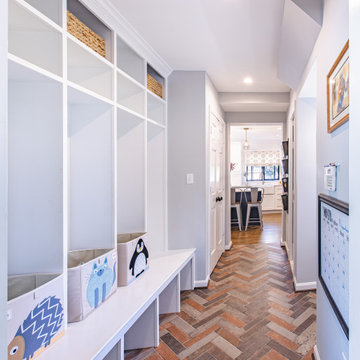
FineCraft Contractors, Inc.
AHF Designs
William L. Feeney Architect
Ejemplo de vestíbulo posterior clásico renovado de tamaño medio con paredes grises, suelo de pizarra y suelo multicolor
Ejemplo de vestíbulo posterior clásico renovado de tamaño medio con paredes grises, suelo de pizarra y suelo multicolor
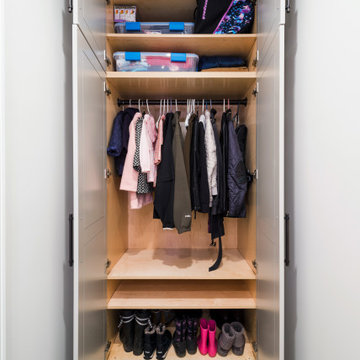
We expanded the mudroom 8' into the garage to reduce how crowded the space is when the whole family arrives home at once. 4 closed off locker spaces keep this room looking clean and organized. This room also functions as the laundry room with stacked washer and dryer to save space next to the white farmhouse apron sink with aberesque tile backsplash. At the end of the room we added a full height closet style cabinet for additional coats, boots and shoes. A light grey herringbone tile on the floor helps the whole room flow together. Walnut bench and accent shelf provide striking pops of bold color to the room.

Diseño de puerta principal tradicional renovada de tamaño medio con suelo de baldosas de porcelana, suelo beige, paredes rosas, puerta simple, puerta blanca y bandeja

When the family comes in from the garage they enter into this great entry space. This space has it all! Equipped with storage for coats, hats, bags, shoes, etc. as well as a desk for family bills and drop-zone, and access directly to the laundry room and the kitchen, this space is really a main hub when entering the home. Double barn doors hide the laundry room from view while still allowing for complete access. The dark hooks on the mud-bench play off the dark barn door hardware and provide a beautiful contrast against the blue painted bench and breadboard backing. A dark stained desk, which coordinates beautifully with the barn doors, helps complete the space.
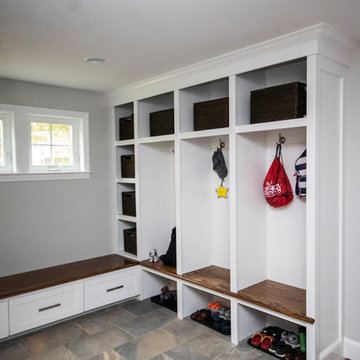
Modelo de vestíbulo posterior tradicional renovado grande con paredes grises, suelo de baldosas de porcelana y suelo gris

Grand Entrance Hall.
Column
Parquet Floor
Feature mirror
Pendant light
Panelling
dado rail
Victorian tile
Entrance porch
Front door
Original feature
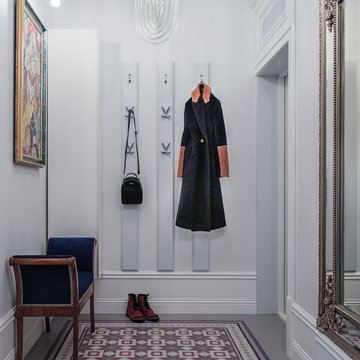
Дизайнеры: Ольга Кондратова, Мария Петрова
Фотограф: Дина Александрова
Ejemplo de puerta principal clásica renovada pequeña con paredes blancas, suelo de baldosas de porcelana, puerta simple, puerta blanca y suelo multicolor
Ejemplo de puerta principal clásica renovada pequeña con paredes blancas, suelo de baldosas de porcelana, puerta simple, puerta blanca y suelo multicolor
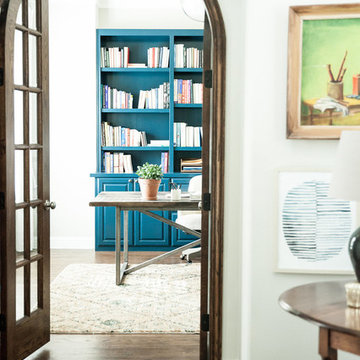
Photography: Jen Burner
Foto de distribuidor clásico renovado de tamaño medio con paredes grises, suelo de madera en tonos medios, puerta simple, puerta de madera en tonos medios y suelo marrón
Foto de distribuidor clásico renovado de tamaño medio con paredes grises, suelo de madera en tonos medios, puerta simple, puerta de madera en tonos medios y suelo marrón

The homeowners loved the location of their small Cape Cod home, but they didn't love its limited interior space. A 10' addition along the back of the home and a brand new 2nd story gave them just the space they needed. With a classy monotone exterior and a welcoming front porch, this remodel is a refined example of a transitional style home.
Space Plans, Building Design, Interior & Exterior Finishes by Anchor Builders
Photos by Andrea Rugg Photography

Diseño de puerta principal clásica renovada de tamaño medio con paredes grises, suelo de madera en tonos medios, puerta simple, puerta gris y suelo marrón
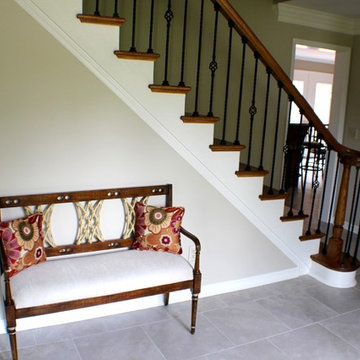
Modelo de distribuidor tradicional renovado de tamaño medio con paredes grises, suelo de baldosas de porcelana, puerta simple y suelo gris

Ejemplo de vestíbulo posterior clásico renovado de tamaño medio con paredes grises, suelo de madera en tonos medios, puerta simple, puerta de madera en tonos medios y suelo marrón
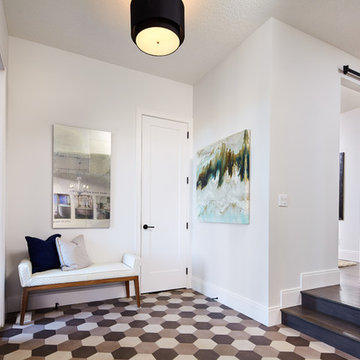
Photo by Ted Knude
Ejemplo de distribuidor tradicional renovado de tamaño medio con paredes blancas, suelo de baldosas de cerámica, puerta simple, puerta blanca y suelo marrón
Ejemplo de distribuidor tradicional renovado de tamaño medio con paredes blancas, suelo de baldosas de cerámica, puerta simple, puerta blanca y suelo marrón
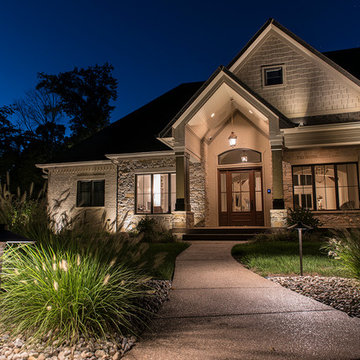
Low voltage path lights were used to illuminate the walkway to the entrance of this beautiful one story home in the country. Soft lighting was added to graze the walls and roofline of the home and show of its amazing details.
4.121 fotos de entradas clásicas renovadas
1