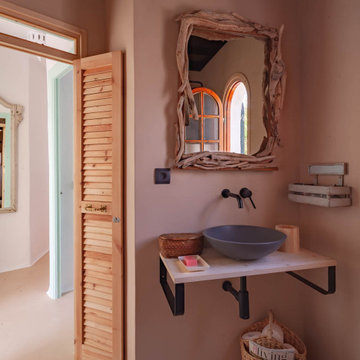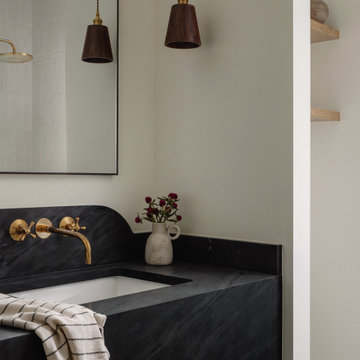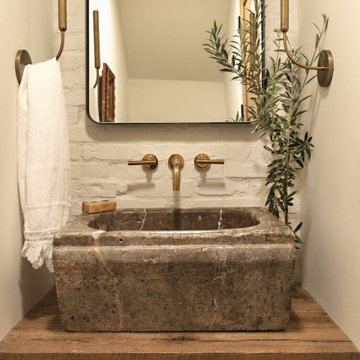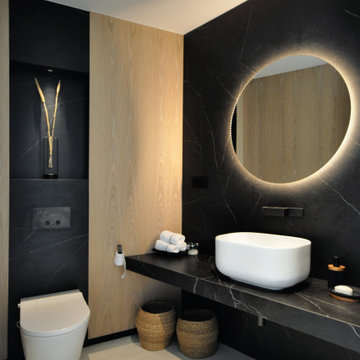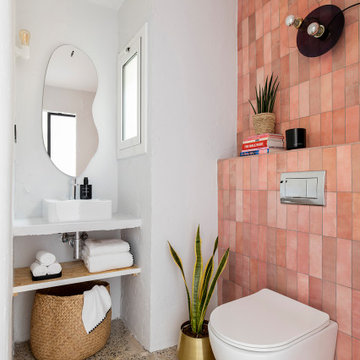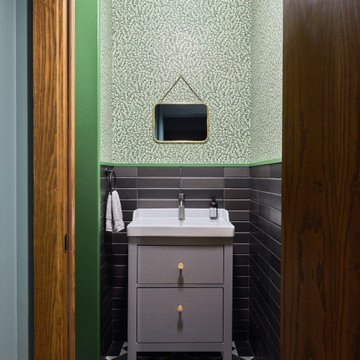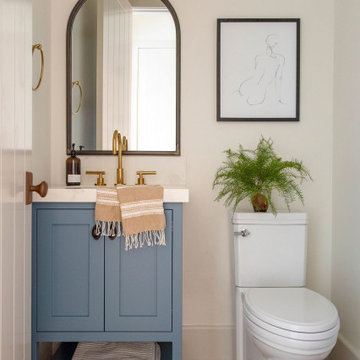186.281 ideas para aseos
Filtrar por
Presupuesto
Ordenar por:Popular hoy
1 - 20 de 186.281 fotos
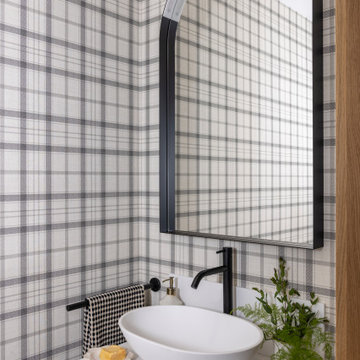
Originalmente, el aseo estaba revestido de porcelánico. Raquel González lo ha personalizado con un papel pintado, mobiliario de diseño más masculino, nueva iluminación y grifería en color negro. “Transformamos radicalmente la decoración del aseo de cortesía colocando una placa de pladur sobre el revestimiento existente y empapelándolo con un diseño acorde al estilo decorativo del cliente. Diseñamos un mueble negro con lavabo sobreencimera para reemplazar el existente”, explica la interiorista. Los accesorios decorativos añadidos han terminado por completar la transformación de este espacio.
Encuentra al profesional adecuado para tu proyecto

Diseño de aseo a medida tradicional renovado pequeño con armarios con paneles lisos, puertas de armario de madera oscura, sanitario de una pieza, baldosas y/o azulejos blancos, baldosas y/o azulejos de cerámica, paredes marrones, suelo de baldosas de cerámica, lavabo sobreencimera, encimera de piedra caliza, suelo multicolor, encimeras marrones y papel pintado

This powder room room use to have plaster walls and popcorn ceilings until we transformed this bathroom to something fun and cheerful so your guest will always be wow'd when they use it. The fun palm tree wallpaper really brings a lot of fun to this space. This space is all about the wallpaper. Decorative Moulding was applied on the crown to give this space more detail.
JL Interiors is a LA-based creative/diverse firm that specializes in residential interiors. JL Interiors empowers homeowners to design their dream home that they can be proud of! The design isn’t just about making things beautiful; it’s also about making things work beautifully. Contact us for a free consultation Hello@JLinteriors.design _ 310.390.6849_ www.JLinteriors.design
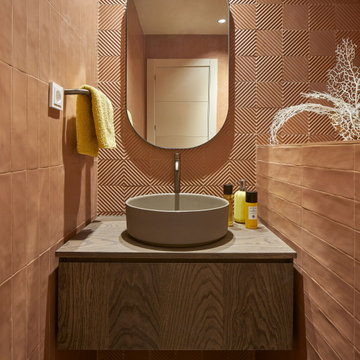
Hoy os presentamos la reforma de un nuevo proyecto de casa unifamiliar en Torrelodones. Una propuesta situada a tan solo 29 kilómetros de Madrid, entre la sierra de Guadarrama y el área metropolitana de la capital.
Como veremos más adelante, la casa unifamiliar Bea House se convierte en una vivienda totalmente distinta. De hecho, su reforma se entiende como un paso necesario para estar más presentes en un entorno conectado con la naturaleza.
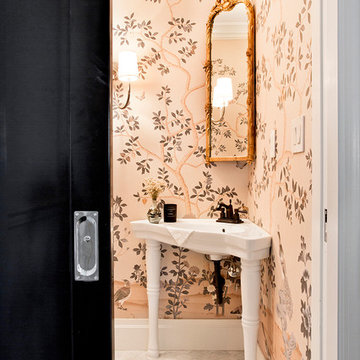
950 sq. ft. gut renovation of a pre-war NYC apartment to add a half-bath and guest bedroom.
Foto de aseo tradicional renovado pequeño con sanitario de dos piezas, baldosas y/o azulejos blancos, baldosas y/o azulejos de porcelana, paredes multicolor, suelo de mármol y lavabo con pedestal
Foto de aseo tradicional renovado pequeño con sanitario de dos piezas, baldosas y/o azulejos blancos, baldosas y/o azulejos de porcelana, paredes multicolor, suelo de mármol y lavabo con pedestal

A beveled wainscot tile base, chair rail tile, brass hardware/plumbing, and a contrasting blue, embellish the new powder room.
Modelo de aseo tradicional renovado pequeño con baldosas y/o azulejos blancos, baldosas y/o azulejos de cerámica, paredes azules, suelo de baldosas de porcelana, lavabo suspendido, suelo multicolor, sanitario de una pieza y armarios abiertos
Modelo de aseo tradicional renovado pequeño con baldosas y/o azulejos blancos, baldosas y/o azulejos de cerámica, paredes azules, suelo de baldosas de porcelana, lavabo suspendido, suelo multicolor, sanitario de una pieza y armarios abiertos

Design + Build: Craftsmen's Guild / Photography: Agnieszka Jakubowicz

It’s always a blessing when your clients become friends - and that’s exactly what blossomed out of this two-phase remodel (along with three transformed spaces!). These clients were such a joy to work with and made what, at times, was a challenging job feel seamless. This project consisted of two phases, the first being a reconfiguration and update of their master bathroom, guest bathroom, and hallway closets, and the second a kitchen remodel.
In keeping with the style of the home, we decided to run with what we called “traditional with farmhouse charm” – warm wood tones, cement tile, traditional patterns, and you can’t forget the pops of color! The master bathroom airs on the masculine side with a mostly black, white, and wood color palette, while the powder room is very feminine with pastel colors.
When the bathroom projects were wrapped, it didn’t take long before we moved on to the kitchen. The kitchen already had a nice flow, so we didn’t need to move any plumbing or appliances. Instead, we just gave it the facelift it deserved! We wanted to continue the farmhouse charm and landed on a gorgeous terracotta and ceramic hand-painted tile for the backsplash, concrete look-alike quartz countertops, and two-toned cabinets while keeping the existing hardwood floors. We also removed some upper cabinets that blocked the view from the kitchen into the dining and living room area, resulting in a coveted open concept floor plan.
Our clients have always loved to entertain, but now with the remodel complete, they are hosting more than ever, enjoying every second they have in their home.
---
Project designed by interior design studio Kimberlee Marie Interiors. They serve the Seattle metro area including Seattle, Bellevue, Kirkland, Medina, Clyde Hill, and Hunts Point.
For more about Kimberlee Marie Interiors, see here: https://www.kimberleemarie.com/
To learn more about this project, see here
https://www.kimberleemarie.com/kirkland-remodel-1

Architect: Becker Henson Niksto
General Contractor: Allen Construction
Photographer: Jim Bartsch Photography
Modelo de aseo actual con armarios abiertos, sanitario de una pieza, paredes grises, suelo de cemento, lavabo sobreencimera, encimera de acrílico, suelo gris y encimeras grises
Modelo de aseo actual con armarios abiertos, sanitario de una pieza, paredes grises, suelo de cemento, lavabo sobreencimera, encimera de acrílico, suelo gris y encimeras grises
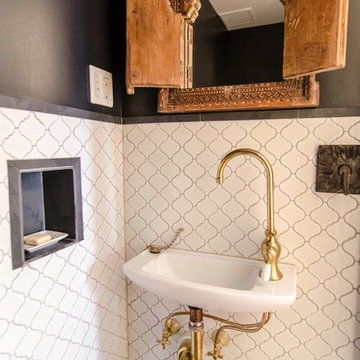
powder room: antique haveli shutter mirror frame, tiny sink w/ unlacquered brass single-hole gooseneck fixture & recessed slate soap nook.
indigo & ochre design

Ejemplo de aseo flotante actual con armarios abiertos, puertas de armario grises, baldosas y/o azulejos verdes, paredes blancas, lavabo suspendido y suelo negro
186.281 ideas para aseos

These homeowners came to us to renovate a number of areas of their home. In their formal powder bath they wanted a sophisticated polished room that was elegant and custom in design. The formal powder was designed around stunning marble and gold wall tile with a custom starburst layout coming from behind the center of the birds nest round brass mirror. A white floating quartz countertop houses a vessel bowl sink and vessel bowl height faucet in polished nickel, wood panel and molding’s were painted black with a gold leaf detail which carried over to the ceiling for the WOW.
1
