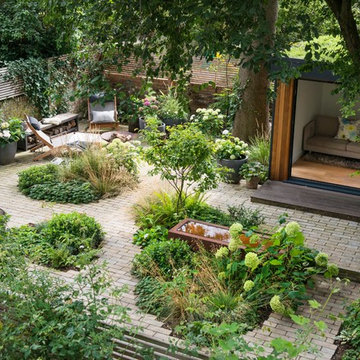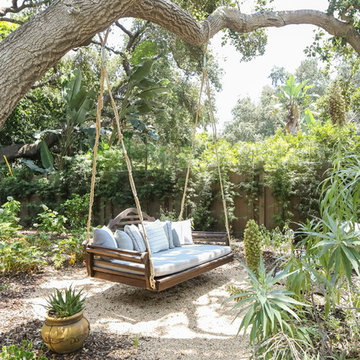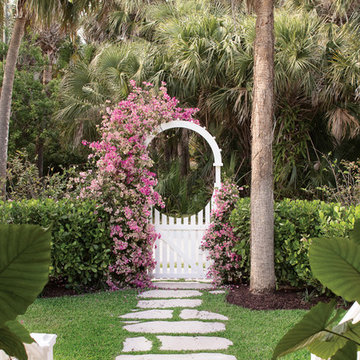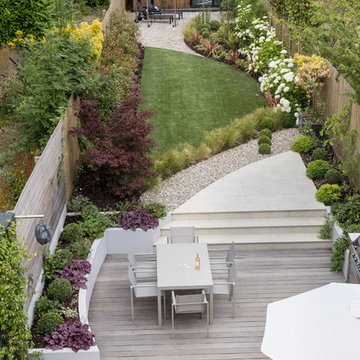1.017.012 fotos de jardines
Filtrar por
Presupuesto
Ordenar por:Popular hoy
1 - 20 de 1.017.012 fotos

Eric Rorer
Modelo de jardín retro grande en patio trasero con parque infantil y exposición parcial al sol
Modelo de jardín retro grande en patio trasero con parque infantil y exposición parcial al sol

Very private backyard enclave waterfall
Modelo de jardín actual en verano en patio trasero con jardín francés, cascada, exposición parcial al sol y adoquines de piedra natural
Modelo de jardín actual en verano en patio trasero con jardín francés, cascada, exposición parcial al sol y adoquines de piedra natural

This propery is situated on the south side of Centre Island at the edge of an oak and ash woodlands. orignally, it was three properties having one house and various out buildings. topographically, it more or less continually sloped to the water. Our task was to creat a series of terraces that were to house various functions such as the main house and forecourt, cottage, boat house and utility barns.
The immediate landscape around the main house was largely masonry terraces and flower gardens. The outer landscape was comprised of heavily planted trails and intimate open spaces for the client to preamble through. As the site was largely an oak and ash woods infested with Norway maple and japanese honey suckle we essentially started with tall trees and open ground. Our planting intent was to introduce a variety of understory tree and a heavy shrub and herbaceous layer with an emphisis on planting native material. As a result the feel of the property is one of graciousness with a challenge to explore.
Encuentra al profesional adecuado para tu proyecto

Ejemplo de jardín de estilo zen grande en invierno en patio delantero con exposición parcial al sol y gravilla

Lakeside outdoor living at its finest
Foto de jardín costero grande en patio lateral con exposición total al sol, adoquines de piedra natural y roca decorativa
Foto de jardín costero grande en patio lateral con exposición total al sol, adoquines de piedra natural y roca decorativa

Irregular bluestone stepper path and woodland shade garden.
Modelo de jardín clásico con exposición reducida al sol y adoquines de piedra natural
Modelo de jardín clásico con exposición reducida al sol y adoquines de piedra natural
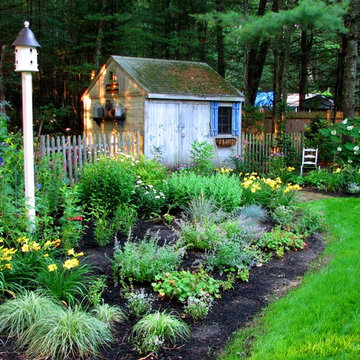
A bird house is the focal point of these back yard gardens. The post height ensures plenty of room for tall perennials. The shed has attained a lovely patina including moss growth on the roof. Vintage watering cans on the side of the shed complete the garden theme.
Photo & design by Bob Trainor. Birdhouse by Walpole Outdoors
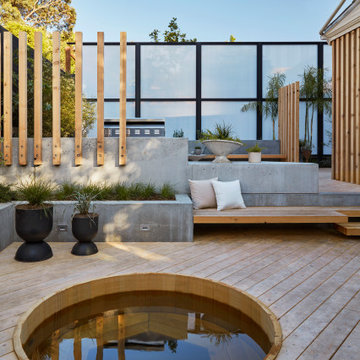
The cedar tub relates to the cedar deck, benches and beam screens. This view is from the door of the ADU looking out into the space. The greenhouse like material we used on the fence acts as a changing art piece where the shadows and lights interact with it. I designed it to be modern Shoji like screens.
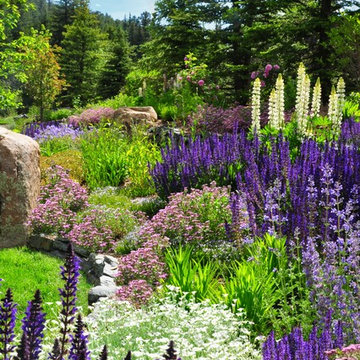
In Spring the gardens in the front yard burst with color. Lupine, salvia, and soapwort spill over dry stack walls to replicate an alpine mountain display.
Photographed by Phil Steinhauer
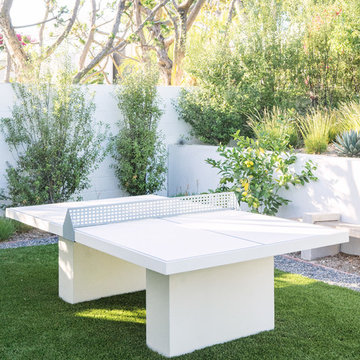
Landscape Design: Molly Wood Garden Design
Architect: Brandon Architects, Inc.
Interior/ Styling: Kelly Nutt Design
Photo Credit: Lane Dittoe

The inviting fire draws you through the garden. Surrounds Inc.
Imagen de jardín tradicional grande en patio trasero con adoquines de piedra natural y chimenea
Imagen de jardín tradicional grande en patio trasero con adoquines de piedra natural y chimenea

Photographer: Tom Crane
Made of 300, 10-foot steel blades set upright 8 inches apart, the award winning Cor-Ten Cattails Sculptural fence was designed for a home in Berwyn, Pennsylvania as a yard sculpture that also keeps deer out.
Made of COR-TEN, a steel alloy that eliminates the need for painting and maintains a rich, dark rust color without corroding, the fence stanchions were cut with a plasma cutter from sheets of the alloy.
Each blade stands 8 feet above grade, set in concrete 3 feet below, weighs 80-90 pounds and is 5/8 inch thick. The profile of the blades is an irregular trapezoid with no horizontal connections or supports. Only the gate has two horizontal bars, and each leaf weighs 1200 pounds.
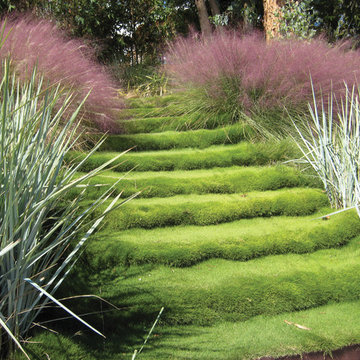
Grass steps are the central element in a layered hilside landscape.
Foto de camino de jardín actual de tamaño medio en otoño en patio trasero con exposición total al sol
Foto de camino de jardín actual de tamaño medio en otoño en patio trasero con exposición total al sol

Woodland Garden: A curvaceous pea gravel path directs the visitor through the woodland garden located at the back and back side of the house.
It is planted with drifts of Erie and Chindo Viburnumns, Oak leaf Hyrangeas, Astilbe, Ferns, Hostas.A row of hollies was added to block the view to the son's home.
Photo credit: ROGER FOLEY

Christel Leung
Modelo de camino de jardín moderno pequeño en patio trasero con jardín francés, exposición total al sol y adoquines de hormigón
Modelo de camino de jardín moderno pequeño en patio trasero con jardín francés, exposición total al sol y adoquines de hormigón
1.017.012 fotos de jardines
1
