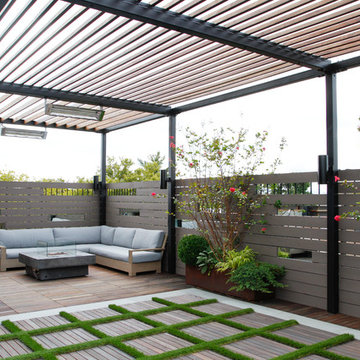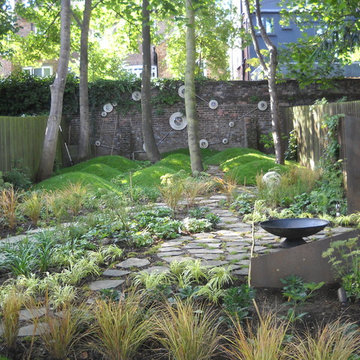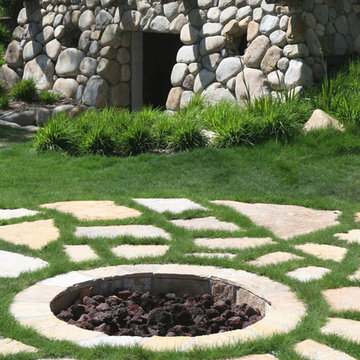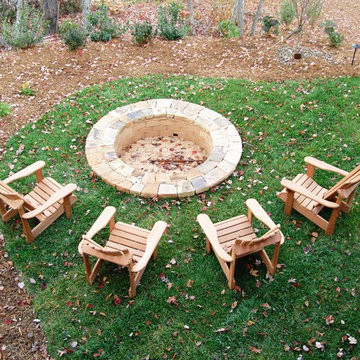11.306 fotos de jardines con brasero
Filtrar por
Presupuesto
Ordenar por:Popular hoy
1 - 20 de 11.306 fotos
Artículo 1 de 2

This classic San Francisco backyard was transformed into an inviting and usable outdoor living space. A few steps down lead to a lounging area, featuring drought-friendly and maintenance-free artificial grass as well as a cozy, custom-built natural gas fire pit surrounded by a Redwood bench.
Redwood fencing, low-voltage LED landscape lighting, drip irrigation, planting and a water feature completed the space.
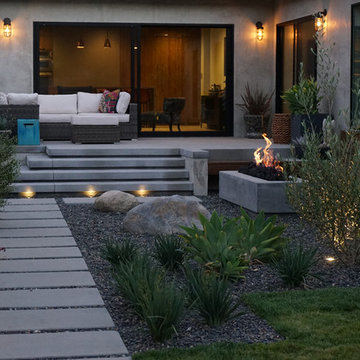
Innis Casey Photography
Diseño de jardín de secano minimalista grande en patio trasero con brasero, exposición reducida al sol y gravilla
Diseño de jardín de secano minimalista grande en patio trasero con brasero, exposición reducida al sol y gravilla
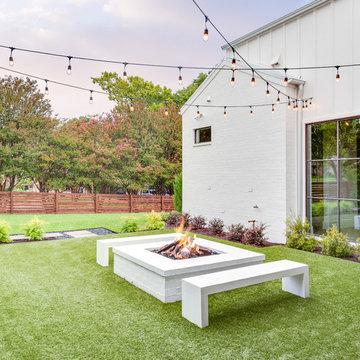
Costa Christ Media
Modelo de jardín campestre con brasero y exposición total al sol
Modelo de jardín campestre con brasero y exposición total al sol
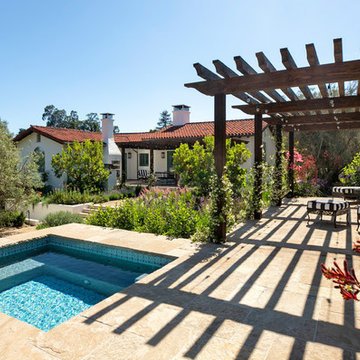
Jim Bartsch Photography
Diseño de jardín de secano mediterráneo grande en patio trasero con brasero, exposición total al sol y adoquines de piedra natural
Diseño de jardín de secano mediterráneo grande en patio trasero con brasero, exposición total al sol y adoquines de piedra natural
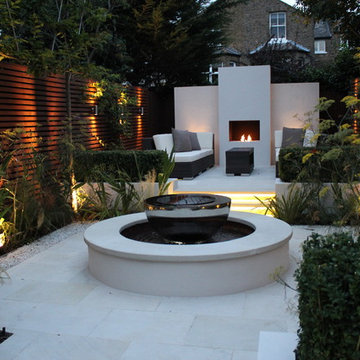
Imagen de jardín contemporáneo de tamaño medio en primavera en patio con jardín francés, brasero, exposición parcial al sol y adoquines de piedra natural

Traditional Style Fire Feature - the Prescott Fire Pit - using Techo-Bloc's Prescott wall & Piedimonte cap.
Ejemplo de jardín clásico renovado de tamaño medio en verano en patio trasero con brasero, exposición total al sol y adoquines de piedra natural
Ejemplo de jardín clásico renovado de tamaño medio en verano en patio trasero con brasero, exposición total al sol y adoquines de piedra natural
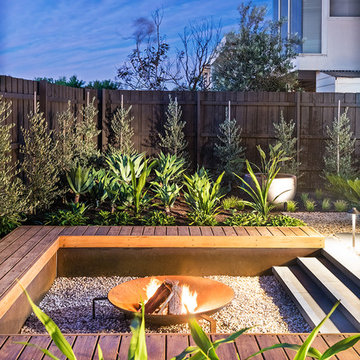
Imagen de jardín contemporáneo de tamaño medio en patio trasero con brasero, exposición total al sol y gravilla
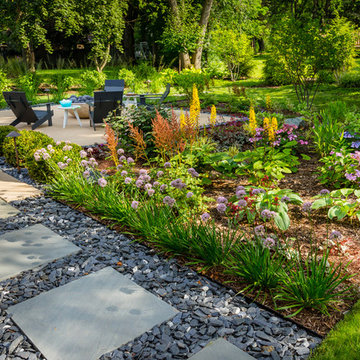
A new, colorful perennial bed balances the patio. A mix of 'Summer Beauty' allium, 'Purpurkerze' astilbe, 'The Rocket' ligularia, and 'Elegans' hosta add multi-season interest and color.
Westhauser Photography
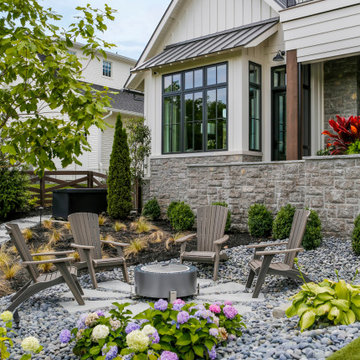
Diseño de jardín grande en primavera en patio trasero con brasero, exposición total al sol, piedra decorativa y con madera
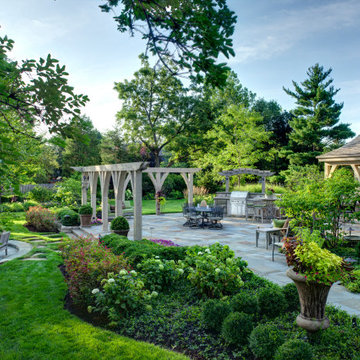
The fire pit is veneered in house brick, lined with a fire brick interior, includes a custom log grate and gas starter, and is finished with a four-piece thermal bluestone coping. The sloping grade was excavated and retained with curved bluestone steps and snapcut limestone.
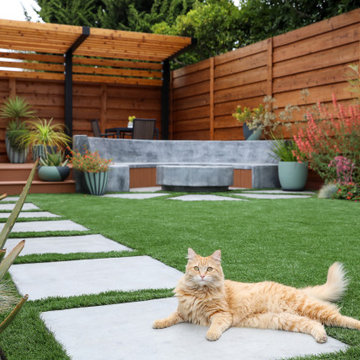
Residential home in Santa Cruz, CA
This stunning front and backyard project was so much fun! The plethora of K&D's scope of work included: smooth finished concrete walls, multiple styles of horizontal redwood fencing, smooth finished concrete stepping stones, bands, steps & pathways, paver patio & driveway, artificial turf, TimberTech stairs & decks, TimberTech custom bench with storage, shower wall with bike washing station, custom concrete fountain, poured-in-place fire pit, pour-in-place half circle bench with sloped back rest, metal pergola, low voltage lighting, planting and irrigation! (*Adorable cat not included)
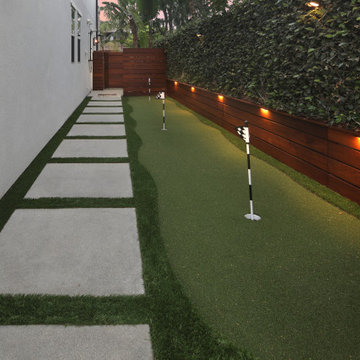
Landscape Architect: V3 Studio Berzunza / Photography: Jeri Koegel
Foto de jardín contemporáneo de tamaño medio en verano en patio lateral con brasero, exposición parcial al sol y adoquines de hormigón
Foto de jardín contemporáneo de tamaño medio en verano en patio lateral con brasero, exposición parcial al sol y adoquines de hormigón
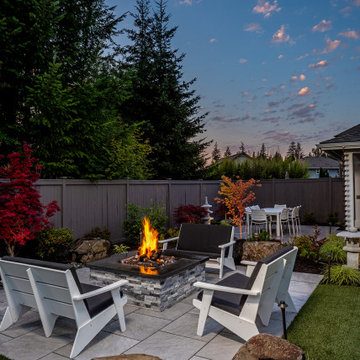
These clients requested a highly functional backyard transformation. We worked with the clients to create several separate spaces in the small area that flowed together and met the family's needs. The stone fire pit continued the porcelain pavers and the custom stone-work from the outdoor kitchen space. Natural elements and night lighting created a restful ambiance.
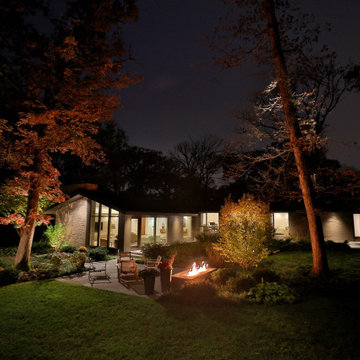
Landscape lighting, designed in conjunction with the house lights, creates atmosphere after daylight fades.
Imagen de jardín vintage de tamaño medio en verano en patio trasero con brasero, exposición parcial al sol y adoquines de piedra natural
Imagen de jardín vintage de tamaño medio en verano en patio trasero con brasero, exposición parcial al sol y adoquines de piedra natural
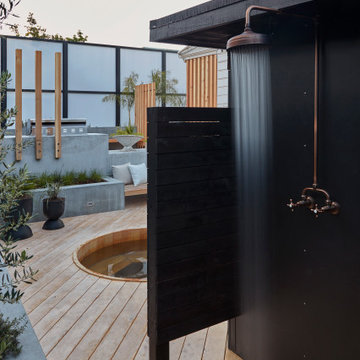
ADU was designed to extend with a screen to hide a shower for quick rinse before and after hot tub. Its a calm private spot.
Imagen de jardín de secano moderno grande en patio trasero con brasero, exposición total al sol y entablado
Imagen de jardín de secano moderno grande en patio trasero con brasero, exposición total al sol y entablado
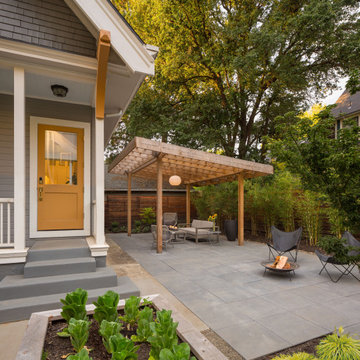
A shady backyard area was transformed into a dining and lounging space with veggie boxes and a bamboo border for privacy.
Diseño de jardín de secano contemporáneo pequeño en verano en patio trasero con brasero, exposición reducida al sol y adoquines de hormigón
Diseño de jardín de secano contemporáneo pequeño en verano en patio trasero con brasero, exposición reducida al sol y adoquines de hormigón
11.306 fotos de jardines con brasero
1
