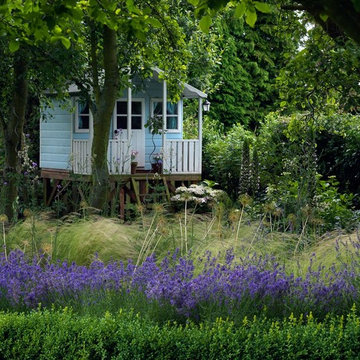12.993 fotos de jardines con brasero y parque infantil
Filtrar por
Presupuesto
Ordenar por:Popular hoy
1 - 20 de 12.993 fotos
Artículo 1 de 3
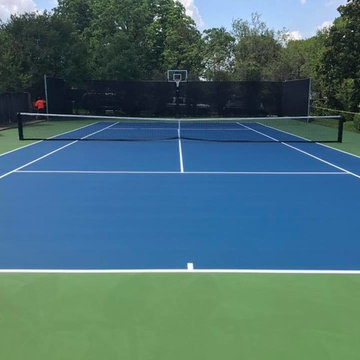
Ejemplo de pista deportiva descubierta clásica grande en verano en patio trasero con parque infantil, exposición parcial al sol y adoquines de hormigón
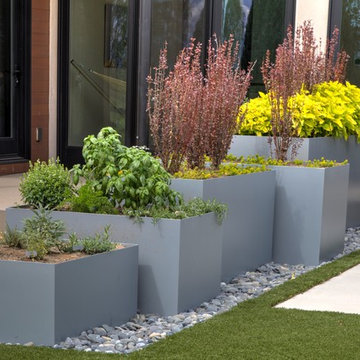
Ejemplo de jardín moderno en patio trasero con jardín francés, brasero, exposición total al sol y gravilla
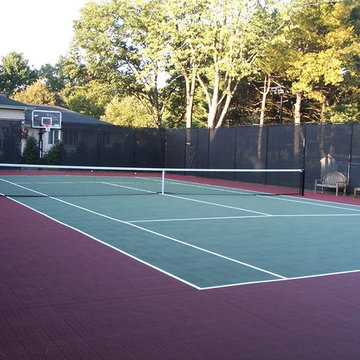
Diseño de pista deportiva descubierta tradicional grande en patio trasero con parque infantil, exposición parcial al sol y adoquines de hormigón
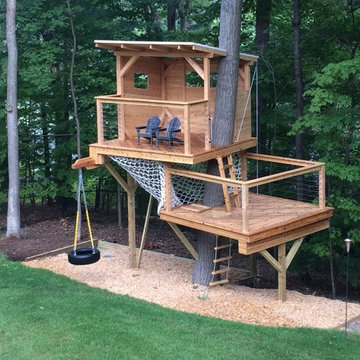
A little Frank Loyd Wright styled modern Treehouse situated on the living edge of imagination!
Diseño de jardín moderno de tamaño medio con parque infantil
Diseño de jardín moderno de tamaño medio con parque infantil
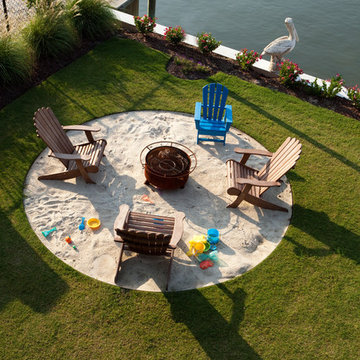
Wiggle your toes in the soft sand and enjoy.
Imagen de jardín contemporáneo con brasero
Imagen de jardín contemporáneo con brasero
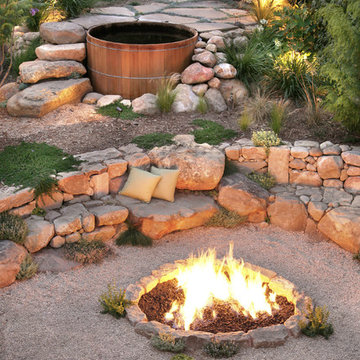
Uber green earthy contemporary
Winner of the Gold Medal and the International Landscaper Designer of The Year for APLD (Association of Professional Landscape Designers)
Winner of Santa Barbara Beautiful Award, Large Family Residence
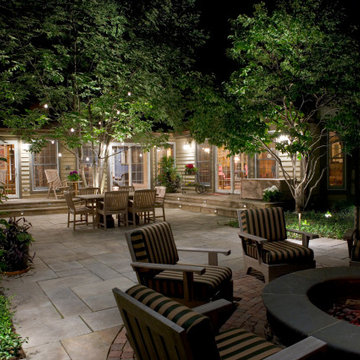
Foto de jardín tradicional grande en verano en patio trasero con brasero, exposición parcial al sol y adoquines de piedra natural
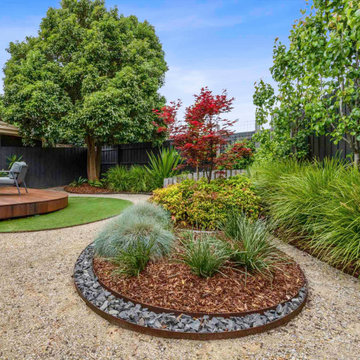
Backyard retreat in McKinnon. Garden design & landscaping installation by Boodle Concepts, based in Melbourne and Kyneton, Macedon Ranges. New decking and firepit area is hugged by custom curved bench and various heights of screening for visual interest.
#decking #moderngardens #melbournegardens #curvebench #curvedbench #indooroutdoorliving #artificialturf #backyardretreat #backyardoasis #gardendesign #landscapingmelbourne #boodleconcepts #australiandesigners
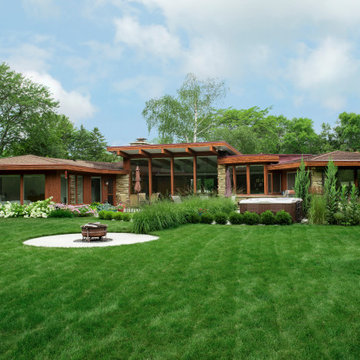
Overall view of the backyard and new patio that we designed along with all new plantings and landscape lighting.
Renn Kuhnen Photography
Ejemplo de jardín retro de tamaño medio en verano en patio trasero con brasero y exposición parcial al sol
Ejemplo de jardín retro de tamaño medio en verano en patio trasero con brasero y exposición parcial al sol
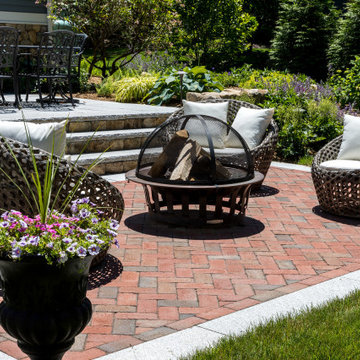
A renovated screen porch and staircase connect to a granite patio, the perfect spot for grilling and dining al fresco. A wide stone staircase connects the dinning terrace to a lower lounge patio. The patio consisting of herringbone brick with a granite border seamlessly meets the lawn at the garden level. The homes concrete foundation is now covered in a fieldstone veneer, matching the low stone walls built in the rear yard, unifying the space. The outdoor living spaces are softened by lush plant beds that are home to perennials, flowering shrubs and trees.
A walkout basement now connects to the garden space by a gravel path. A finished ceiling and custom lattice provide a clean and functional space for the once dark, uninviting area underneath the screen porch.
A bench swing provides a fun and relaxing spot to sit in the shade and read a book while surrounded by this garden sanctuary.
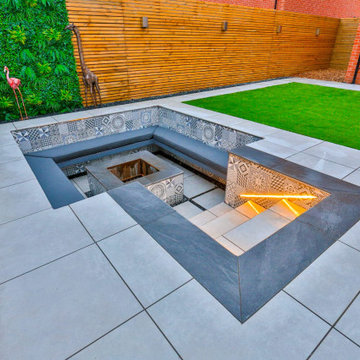
Sunken Fire Pit . The bespoke features are extraordinary with some that are so technically challenging they are almost unique in the UK. Advanced drainage sump system connected to mains, all block work done to the millimetre, re enforced steel bars incorporated into the hollow concrete blocks then filled with concrete
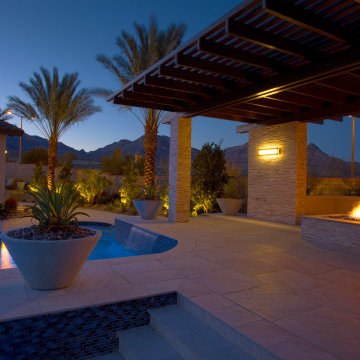
Ejemplo de jardín contemporáneo grande en patio trasero con brasero y exposición total al sol
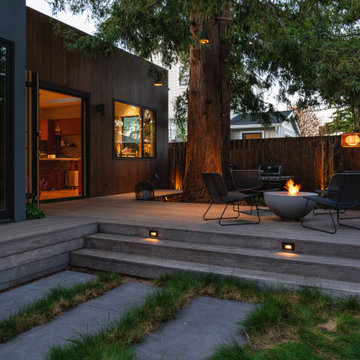
Photography: Travis Rhoads Photography
Foto de jardín minimalista pequeño en patio trasero con brasero, exposición parcial al sol, entablado y con madera
Foto de jardín minimalista pequeño en patio trasero con brasero, exposición parcial al sol, entablado y con madera
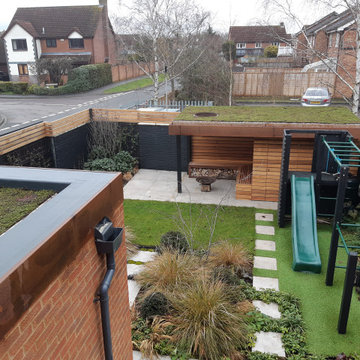
Looking down onto the garden in winter. The new home extension and bespoke cedar clad shed and covered seating area have green roofs. The planting used was chosen to look good year round.
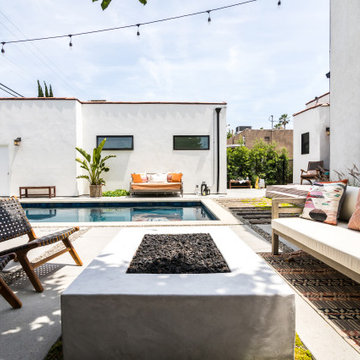
Foto de jardín mediterráneo de tamaño medio en patio trasero con jardín francés, brasero, exposición parcial al sol y adoquines de hormigón
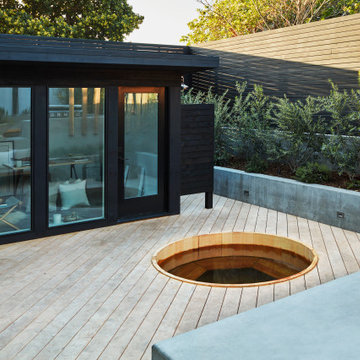
I designed the ADU to be tucked back as a vertical element to create a cozy space for the hot tub area and not take over the space vertically if it were in other spots. By having it off to the side, it grounds the garden and becomes a destination as well as recedes rather than dominate the space. It acts as an office space. Keep in mind that you can always do heated flooring if you do a concrete pad or tile as we planned for in this space. Energy efficient and also saves on space. Deck chairs can be brought closer to the hot tub at social events. Modern shed by Eric Enns of Modern Spaces and Sheds.
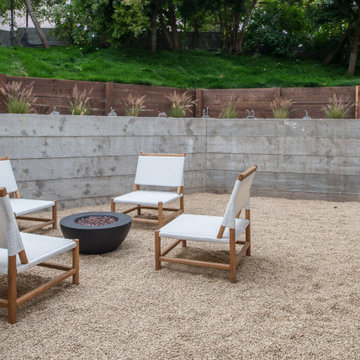
Both apartments have access to the backyard common area which features a small firepit.
Modelo de jardín de secano moderno de tamaño medio en verano en patio trasero con brasero, exposición parcial al sol y gravilla
Modelo de jardín de secano moderno de tamaño medio en verano en patio trasero con brasero, exposición parcial al sol y gravilla
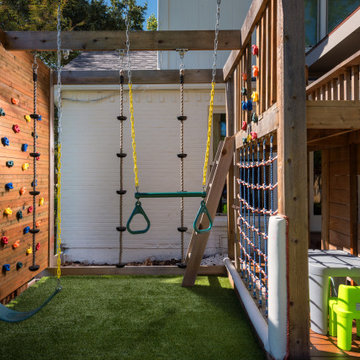
Imagen de jardín clásico renovado de tamaño medio en patio trasero con parque infantil y entablado
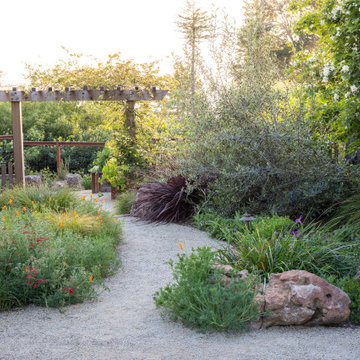
You can read more about the project through this Houzz Feature link: https://www.houzz.com/magazine/hillside-yard-offers-scenic-views-and-space-for-contemplation-stsetivw-vs~131483772
12.993 fotos de jardines con brasero y parque infantil
1
