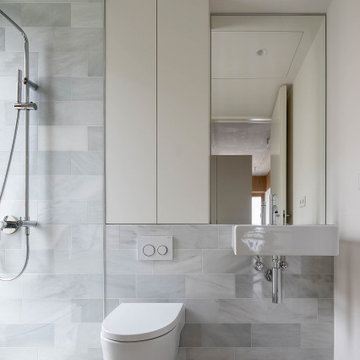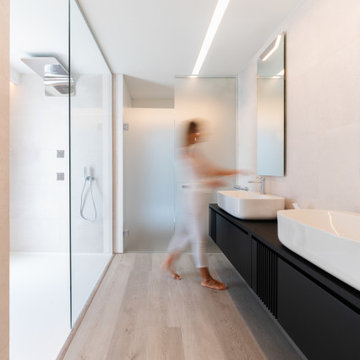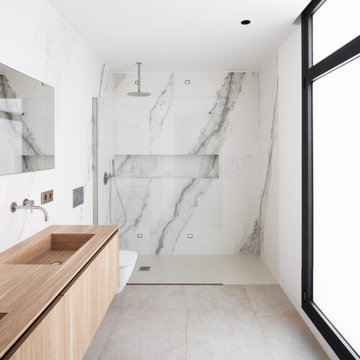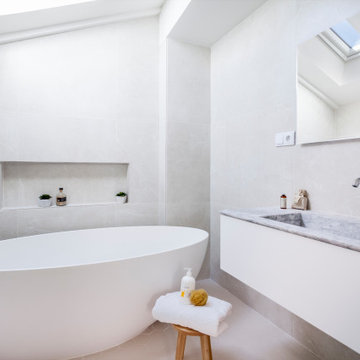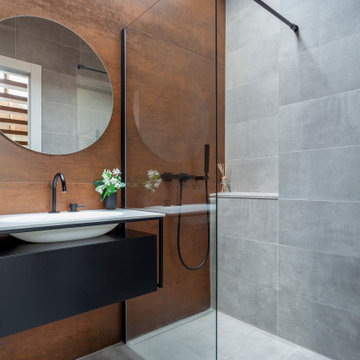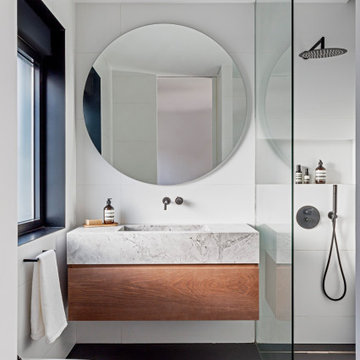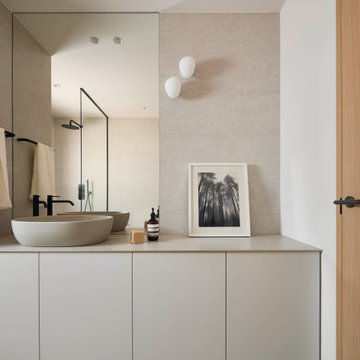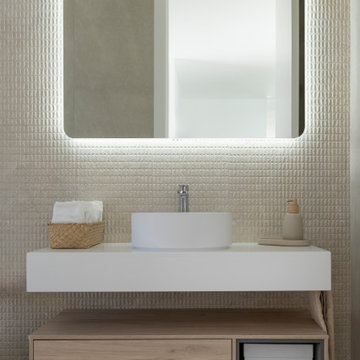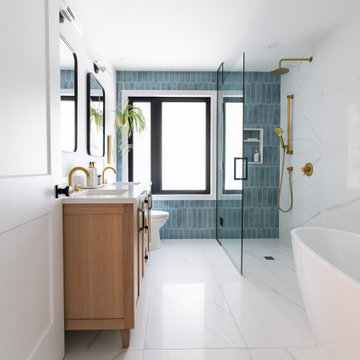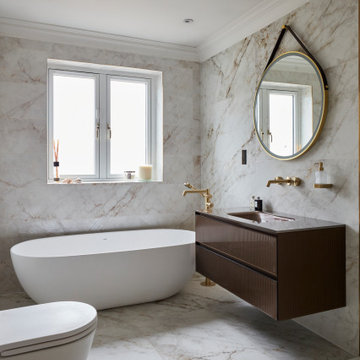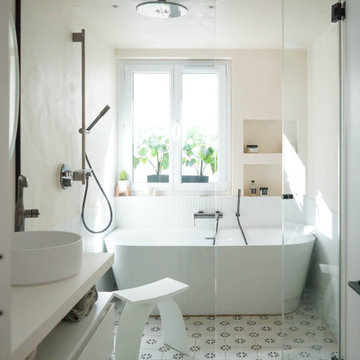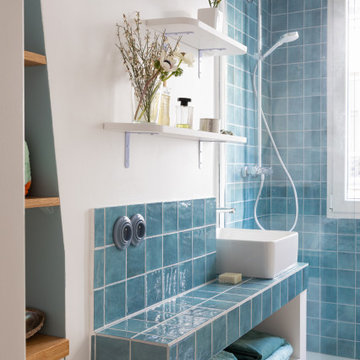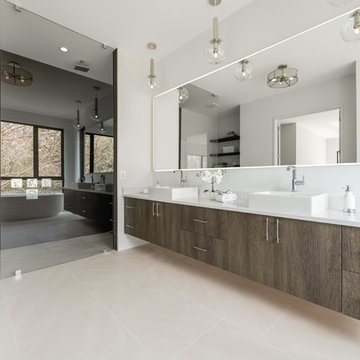350.069 ideas para cuartos de baño modernos
Filtrar por
Presupuesto
Ordenar por:Popular hoy
1 - 20 de 350.069 fotos
Encuentra al profesional adecuado para tu proyecto

El objetivo era crear un espacio neutro pero con algunos toques de color a gusto del cliente, aprovechando al máximo las vistas al exuberante paisaje verde. Los muebles neutros con base beige, y detalles como alfombras en tonos rojizos o terracotas, contrastan con los materiales lujosos como mármoles o bronces utilizados en la construcción del edificio.
En el dormitorio principal diseñamos la cama y la alfombra a medida por el equipo de Oboe.

Imagen de cuarto de baño principal minimalista de tamaño medio con armarios con paneles lisos, puertas de armario negras, ducha empotrada, baldosas y/o azulejos grises, lavabo de seno grande, suelo gris, ducha abierta, encimeras grises y paredes grises

The black and white palette is paired with the warmth of the wood tones to create a “spa-like” feeling in this urban design concept.
Salient features:
free-standing vanity
medicine cabinet
decorative pendant lights
3 dimensional accent tiles

Chad Mellon Photographer
Modelo de cuarto de baño principal moderno grande con armarios estilo shaker, puertas de armario de madera clara, baldosas y/o azulejos blancos, baldosas y/o azulejos de cemento, paredes blancas, lavabo sobreencimera, encimera de mármol y suelo blanco
Modelo de cuarto de baño principal moderno grande con armarios estilo shaker, puertas de armario de madera clara, baldosas y/o azulejos blancos, baldosas y/o azulejos de cemento, paredes blancas, lavabo sobreencimera, encimera de mármol y suelo blanco

Guest Bath
Modelo de cuarto de baño infantil, único y a medida minimalista pequeño con armarios con paneles lisos, puertas de armario de madera oscura, bañera empotrada, combinación de ducha y bañera, sanitario de dos piezas, baldosas y/o azulejos blancos, baldosas y/o azulejos de cerámica, paredes blancas, suelo de baldosas de cerámica, lavabo bajoencimera, encimera de cuarzo compacto, suelo negro, ducha con cortina y encimeras blancas
Modelo de cuarto de baño infantil, único y a medida minimalista pequeño con armarios con paneles lisos, puertas de armario de madera oscura, bañera empotrada, combinación de ducha y bañera, sanitario de dos piezas, baldosas y/o azulejos blancos, baldosas y/o azulejos de cerámica, paredes blancas, suelo de baldosas de cerámica, lavabo bajoencimera, encimera de cuarzo compacto, suelo negro, ducha con cortina y encimeras blancas

Imagen de cuarto de baño moderno pequeño con armarios con paneles lisos, puertas de armario blancas, ducha a ras de suelo, bidé, baldosas y/o azulejos blancas y negros, baldosas y/o azulejos multicolor, azulejos en listel, paredes multicolor, suelo de baldosas de porcelana, aseo y ducha, lavabo integrado, encimera de acrílico, suelo gris, ducha con puerta corredera y encimeras blancas
350.069 ideas para cuartos de baño modernos

Photography: Philip Ennis Productions.
Ejemplo de cuarto de baño principal moderno grande con armarios con paneles lisos, puertas de armario grises, baldosas y/o azulejos grises, paredes blancas, suelo de mármol, encimera de mármol, sanitario de dos piezas, baldosas y/o azulejos de cemento, ducha a ras de suelo y lavabo sobreencimera
Ejemplo de cuarto de baño principal moderno grande con armarios con paneles lisos, puertas de armario grises, baldosas y/o azulejos grises, paredes blancas, suelo de mármol, encimera de mármol, sanitario de dos piezas, baldosas y/o azulejos de cemento, ducha a ras de suelo y lavabo sobreencimera
1
