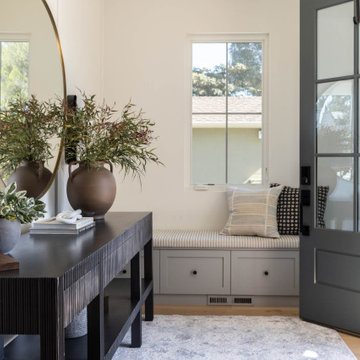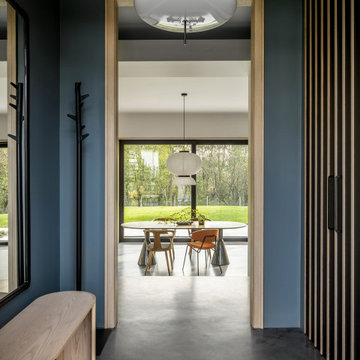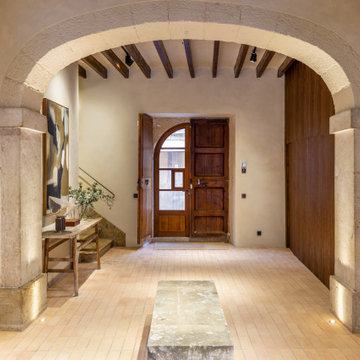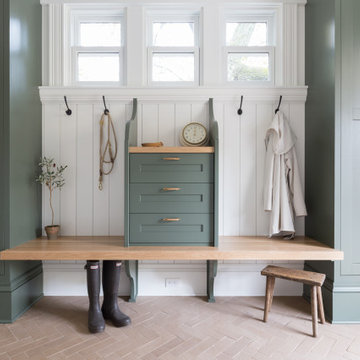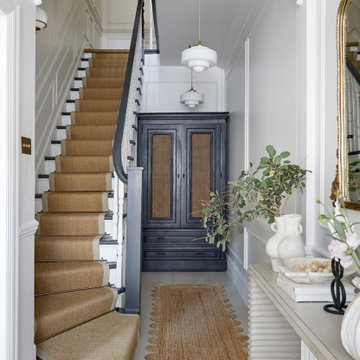501.386 fotos de entradas
Filtrar por
Presupuesto
Ordenar por:Popular hoy
1 - 20 de 501.386 fotos
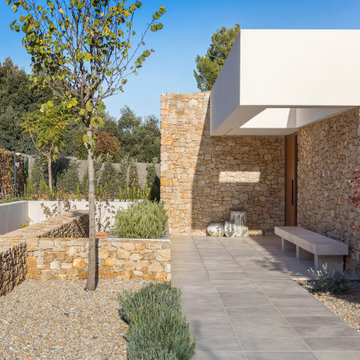
El volumen orientado al sur incluye el porche y las zonas públicas —salón, comedor y cocina—, y el otro reúne las zonas privadas —dos suites, dos dormitorios infantiles y dos baños—, orientadas al sur y al este. Entre ambos bloques se ubica el núcleo de acceso, que los conecta con la zona intermedia y se abre hacia un patio contemplativo.
Fotografía: Jordi Anguera.
Encuentra al profesional adecuado para tu proyecto

Photo by Read McKendree
Diseño de distribuidor de estilo de casa de campo con paredes beige, puerta simple, puerta de madera oscura, suelo gris, machihembrado y madera
Diseño de distribuidor de estilo de casa de campo con paredes beige, puerta simple, puerta de madera oscura, suelo gris, machihembrado y madera
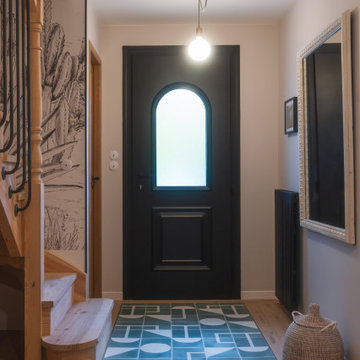
Maison 170 M2
Rénovation complète d'une maison à colombages dans les Landes, construite il y a une quarantaine d'années, et qui était en très mauvais état y compris l'extérieur.
Les clients ont tout de suite vu le potentiel de cette demeure de 170 M2 sur 2 étages.
Son espace atypique a été entièrement repensé et modernisé car elle était très cloisonnée. En effet, la maison possédait de minuscules pièces, 2 couloirs, beaucoup de lambris au bois sombre... Nous avons voulu conserver son charme tout en la rendant confortable, spacieuse et fonctionnelle. Cette maison est devenue un lieu chaleureux et apaisant au style épuré avec des matériaux naturels.
La maison dispose d'une grande pièce à vivre avec insert autour duquel s'articule un salon TV et un coin lecture, une salle à manger et une grande cuisine ouverte avec îlot. La salle de bain au carrelage des années 70 s'est transformée en SPA grâce à la pose d'une douche à l'italienne et d'une baignoire îlot, le tout recouvert d'un magnifique béton ciré. Et nous avons créé une 2ème salle d'eau à l'étage. La maison a dorénavant 5 chambres dont 1 dortoir. Nous avons fait poser des verrières pour laisser passer la lumière naturelle et un escalier a été conçu sur mesure pour accéder aux chambres du haut.
Les extérieurs ont été également repensés notamment en créant une terrasse mêlant bois et béton ciré, ainsi qu'une piscine.
Nos clients sont ravis et nous aussi!

Diseño de puerta principal clásica de tamaño medio con puerta simple, puerta de madera en tonos medios, paredes blancas, suelo de pizarra y suelo gris
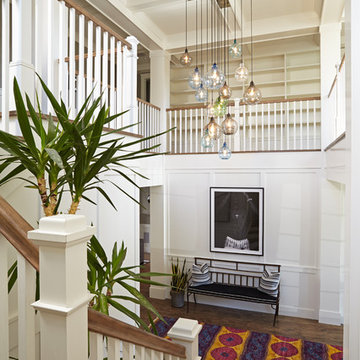
Ejemplo de distribuidor tradicional renovado con paredes blancas y suelo de madera oscura

Imagen de vestíbulo posterior clásico renovado de tamaño medio con paredes marrones, suelo de madera en tonos medios, puerta simple, puerta blanca y suelo marrón

Mudroom featuring hickory cabinetry, mosaic tile flooring, black shiplap, wall hooks, and gold light fixtures.
Diseño de vestíbulo posterior de estilo de casa de campo grande con paredes beige, suelo de baldosas de porcelana, suelo multicolor y machihembrado
Diseño de vestíbulo posterior de estilo de casa de campo grande con paredes beige, suelo de baldosas de porcelana, suelo multicolor y machihembrado

Ejemplo de distribuidor campestre de tamaño medio con paredes blancas, suelo de madera clara, puerta simple, puerta blanca y suelo beige

Imagen de vestíbulo posterior clásico grande con paredes marrones, suelo de ladrillo, puerta simple y suelo marrón

Ofer Wolberger
Foto de vestíbulo posterior minimalista con paredes grises y suelo de madera clara
Foto de vestíbulo posterior minimalista con paredes grises y suelo de madera clara

Andy Stagg
Modelo de distribuidor minimalista con paredes blancas, suelo de madera clara, puerta pivotante, puerta de madera en tonos medios y suelo beige
Modelo de distribuidor minimalista con paredes blancas, suelo de madera clara, puerta pivotante, puerta de madera en tonos medios y suelo beige
501.386 fotos de entradas
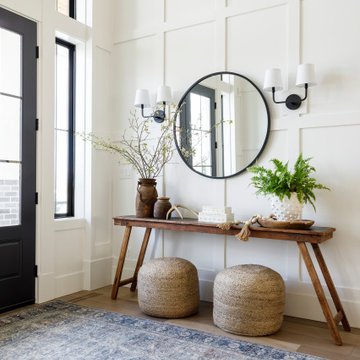
This new construction project in Williamson River Ranch in Eagle, Idaho was Built by Todd Campbell Homes and designed and furnished by me. Photography By Andi Marshall.
1
