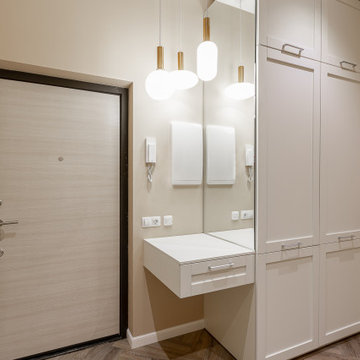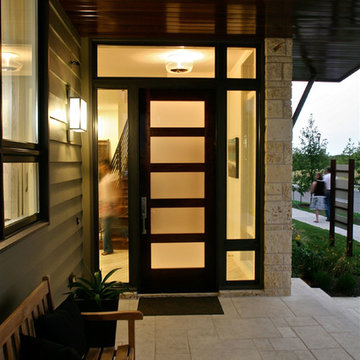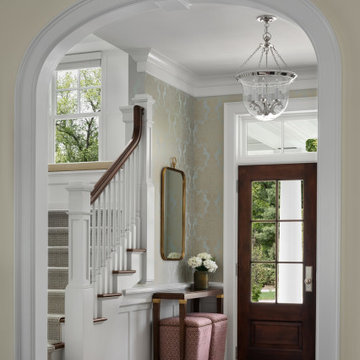67.540 fotos de entradas con puerta simple
Filtrar por
Presupuesto
Ordenar por:Popular hoy
1 - 20 de 67.540 fotos
Artículo 1 de 5

Photo by Read McKendree
Diseño de distribuidor de estilo de casa de campo con paredes beige, puerta simple, puerta de madera oscura, suelo gris, machihembrado y madera
Diseño de distribuidor de estilo de casa de campo con paredes beige, puerta simple, puerta de madera oscura, suelo gris, machihembrado y madera

Diseño de puerta principal clásica de tamaño medio con puerta simple, puerta de madera en tonos medios, paredes blancas, suelo de pizarra y suelo gris

Imagen de vestíbulo posterior clásico renovado de tamaño medio con paredes marrones, suelo de madera en tonos medios, puerta simple, puerta blanca y suelo marrón

Imagen de vestíbulo posterior abovedado contemporáneo con paredes blancas, puerta simple y puerta de vidrio

Ejemplo de distribuidor campestre de tamaño medio con paredes blancas, suelo de madera clara, puerta simple, puerta blanca y suelo beige

Imagen de vestíbulo posterior clásico grande con paredes marrones, suelo de ladrillo, puerta simple y suelo marrón

Foto de distribuidor tradicional renovado con paredes blancas, suelo de madera en tonos medios, puerta simple, puerta de vidrio y suelo marrón

Ejemplo de puerta principal actual con paredes beige, puerta simple, puerta de madera clara y suelo marrón

Photo: Lisa Petrole
Imagen de puerta principal actual extra grande con suelo de baldosas de porcelana, puerta simple, puerta de madera en tonos medios, suelo gris y paredes blancas
Imagen de puerta principal actual extra grande con suelo de baldosas de porcelana, puerta simple, puerta de madera en tonos medios, suelo gris y paredes blancas

Foto: Jens Bergmann / KSB Architekten
Foto de vestíbulo posterior contemporáneo extra grande con paredes blancas, suelo de madera clara y puerta simple
Foto de vestíbulo posterior contemporáneo extra grande con paredes blancas, suelo de madera clara y puerta simple

Werner Segarra
Ejemplo de distribuidor mediterráneo con paredes beige, suelo de madera en tonos medios, puerta simple y puerta de vidrio
Ejemplo de distribuidor mediterráneo con paredes beige, suelo de madera en tonos medios, puerta simple y puerta de vidrio

Architekt: Möhring Architekten
Fotograf: Stefan Melchior
Modelo de vestíbulo posterior actual de tamaño medio con paredes blancas, suelo de pizarra, puerta simple y puerta de vidrio
Modelo de vestíbulo posterior actual de tamaño medio con paredes blancas, suelo de pizarra, puerta simple y puerta de vidrio

5 glass panels, contemporary entry door with dual insulated satin Low-E glass.
Foto de puerta principal contemporánea de tamaño medio con puerta simple, puerta de madera oscura y paredes beige
Foto de puerta principal contemporánea de tamaño medio con puerta simple, puerta de madera oscura y paredes beige

The Ranch Pass Project consisted of architectural design services for a new home of around 3,400 square feet. The design of the new house includes four bedrooms, one office, a living room, dining room, kitchen, scullery, laundry/mud room, upstairs children’s playroom and a three-car garage, including the design of built-in cabinets throughout. The design style is traditional with Northeast turn-of-the-century architectural elements and a white brick exterior. Design challenges encountered with this project included working with a flood plain encroachment in the property as well as situating the house appropriately in relation to the street and everyday use of the site. The design solution was to site the home to the east of the property, to allow easy vehicle access, views of the site and minimal tree disturbance while accommodating the flood plain accordingly.

Situated along the coastal foreshore of Inverloch surf beach, this 7.4 star energy efficient home represents a lifestyle change for our clients. ‘’The Nest’’, derived from its nestled-among-the-trees feel, is a peaceful dwelling integrated into the beautiful surrounding landscape.
Inspired by the quintessential Australian landscape, we used rustic tones of natural wood, grey brickwork and deep eucalyptus in the external palette to create a symbiotic relationship between the built form and nature.
The Nest is a home designed to be multi purpose and to facilitate the expansion and contraction of a family household. It integrates users with the external environment both visually and physically, to create a space fully embracive of nature.

We laid mosaic floor tiles in the hallway of this Isle of Wight holiday home, redecorated, changed the ironmongery & added panelling and bench seats.
Ejemplo de vestíbulo tradicional renovado grande con paredes grises, suelo de baldosas de cerámica, puerta simple, puerta azul, suelo multicolor y panelado
Ejemplo de vestíbulo tradicional renovado grande con paredes grises, suelo de baldosas de cerámica, puerta simple, puerta azul, suelo multicolor y panelado

After receiving a referral by a family friend, these clients knew that Rebel Builders was the Design + Build company that could transform their space for a new lifestyle: as grandparents!
As young grandparents, our clients wanted a better flow to their first floor so that they could spend more quality time with their growing family.
The challenge, of creating a fun-filled space that the grandkids could enjoy while being a relaxing oasis when the clients are alone, was one that the designers accepted eagerly. Additionally, designers also wanted to give the clients a more cohesive flow between the kitchen and dining area.
To do this, the team moved the existing fireplace to a central location to open up an area for a larger dining table and create a designated living room space. On the opposite end, we placed the "kids area" with a large window seat and custom storage. The built-ins and archway leading to the mudroom brought an elegant, inviting and utilitarian atmosphere to the house.
The careful selection of the color palette connected all of the spaces and infused the client's personal touch into their home.

Photos by Jean Allsopp
Foto de entrada costera con suelo de madera clara, puerta simple y puerta de madera clara
Foto de entrada costera con suelo de madera clara, puerta simple y puerta de madera clara

A young family sought their forever home where they would grow together and create lasting memories. Designing this custom home on a spacious 4.5-acre waterfront lot provided the perfect setting to create an openness with spaces where every member of the family could enjoy.
The primary goal was to maximize the lake views with separate special spaces for various uses and activities, yet with an open concept for connection between rooms. They wanted a home that would stand the test of time and grow with the family.
Traditional with a classic sensibility lead the design theme. A happy color palette of soft toned colors in blues, pinks, and turquoise - with a nod to lake living through patterns, and natural elements - provides a lived in and welcoming sense. It’s eclectic flair of polished sparkle finds balanced with rustic detailing that gives it a curated presentation with classic styling for the sense of a home that has always been there.

Diseño de hall tradicional renovado pequeño con paredes blancas, suelo de madera clara, puerta simple, puerta blanca, suelo beige y machihembrado
67.540 fotos de entradas con puerta simple
1