1.028 fotos de entradas con paredes multicolor y puerta simple
Filtrar por
Presupuesto
Ordenar por:Popular hoy
1 - 20 de 1028 fotos
Artículo 1 de 3

This cozy lake cottage skillfully incorporates a number of features that would normally be restricted to a larger home design. A glance of the exterior reveals a simple story and a half gable running the length of the home, enveloping the majority of the interior spaces. To the rear, a pair of gables with copper roofing flanks a covered dining area that connects to a screened porch. Inside, a linear foyer reveals a generous staircase with cascading landing. Further back, a centrally placed kitchen is connected to all of the other main level entertaining spaces through expansive cased openings. A private study serves as the perfect buffer between the homes master suite and living room. Despite its small footprint, the master suite manages to incorporate several closets, built-ins, and adjacent master bath complete with a soaker tub flanked by separate enclosures for shower and water closet. Upstairs, a generous double vanity bathroom is shared by a bunkroom, exercise space, and private bedroom. The bunkroom is configured to provide sleeping accommodations for up to 4 people. The rear facing exercise has great views of the rear yard through a set of windows that overlook the copper roof of the screened porch below.
Builder: DeVries & Onderlinde Builders
Interior Designer: Vision Interiors by Visbeen
Photographer: Ashley Avila Photography
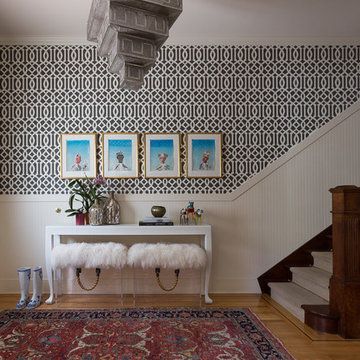
David Duncan Livingston
Imagen de distribuidor tradicional renovado con paredes multicolor, suelo de madera en tonos medios, puerta simple y puerta blanca
Imagen de distribuidor tradicional renovado con paredes multicolor, suelo de madera en tonos medios, puerta simple y puerta blanca

Photo by Randy O'Rourke
Imagen de hall clásico de tamaño medio con puerta simple, puerta blanca, suelo de madera en tonos medios, paredes multicolor y suelo beige
Imagen de hall clásico de tamaño medio con puerta simple, puerta blanca, suelo de madera en tonos medios, paredes multicolor y suelo beige

Imagen de vestíbulo posterior de estilo americano de tamaño medio con paredes multicolor, puerta simple, puerta de madera en tonos medios y suelo gris

Foto de distribuidor clásico de tamaño medio con suelo de madera en tonos medios, puerta simple, puerta de madera en tonos medios, suelo marrón, paredes multicolor y papel pintado

Susan Teara, photographer
Diseño de vestíbulo posterior contemporáneo grande con paredes multicolor, suelo de baldosas de porcelana, puerta simple, puerta blanca y suelo beige
Diseño de vestíbulo posterior contemporáneo grande con paredes multicolor, suelo de baldosas de porcelana, puerta simple, puerta blanca y suelo beige
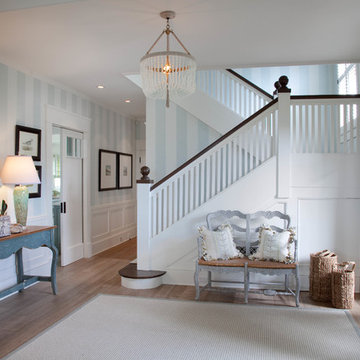
Kim Grant, Architect;
Elizabeth Barkett, Interior Designer - Ross Thiele & Sons Ltd.;
Gail Owens, Photographer
Diseño de distribuidor costero con paredes multicolor, suelo de madera en tonos medios, puerta simple y puerta de madera oscura
Diseño de distribuidor costero con paredes multicolor, suelo de madera en tonos medios, puerta simple y puerta de madera oscura
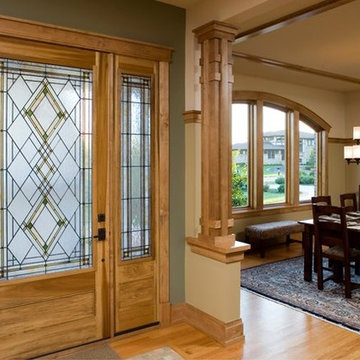
Ejemplo de distribuidor de estilo americano grande con paredes multicolor, suelo de madera en tonos medios, puerta simple y puerta de madera clara

Floral Entry with hot red bench
Foto de puerta principal tradicional renovada de tamaño medio con paredes multicolor, suelo de madera oscura, puerta simple, puerta azul, suelo marrón y papel pintado
Foto de puerta principal tradicional renovada de tamaño medio con paredes multicolor, suelo de madera oscura, puerta simple, puerta azul, suelo marrón y papel pintado
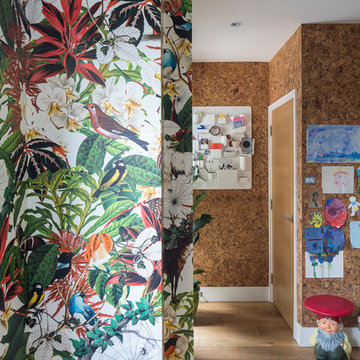
Snook Photography
Foto de puerta principal ecléctica con paredes multicolor, suelo de madera en tonos medios, puerta simple, puerta de madera en tonos medios y suelo marrón
Foto de puerta principal ecléctica con paredes multicolor, suelo de madera en tonos medios, puerta simple, puerta de madera en tonos medios y suelo marrón
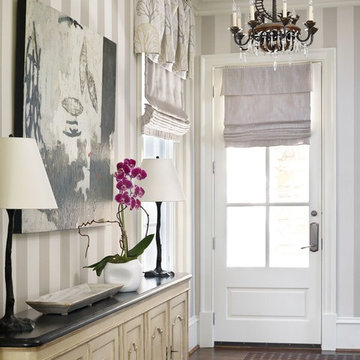
C. Weaks Interiors is a premier interior design firm with offices in Atlanta. Our reputation reflects a level of attention and service designed to make decorating your home as enjoyable as living in it.

Jeff Amram Photography
Foto de vestíbulo posterior tradicional renovado con paredes multicolor, suelo de madera clara, puerta simple y puerta de madera clara
Foto de vestíbulo posterior tradicional renovado con paredes multicolor, suelo de madera clara, puerta simple y puerta de madera clara
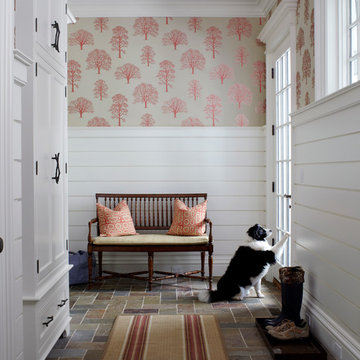
Diseño de vestíbulo posterior tradicional con paredes multicolor, puerta simple y puerta de vidrio

Diseño de distribuidor blanco contemporáneo de tamaño medio con paredes multicolor, suelo de baldosas de porcelana, puerta simple, puerta negra, suelo gris, bandeja y papel pintado

The entry area became an 'urban mudroom' with ample storage and a small clean workspace that can also serve as an additional sleeping area if needed. Glass block borrows natural light from the abutting corridor while maintaining privacy.
Photos by Eric Roth.
Construction by Ralph S. Osmond Company.
Green architecture by ZeroEnergy Design.
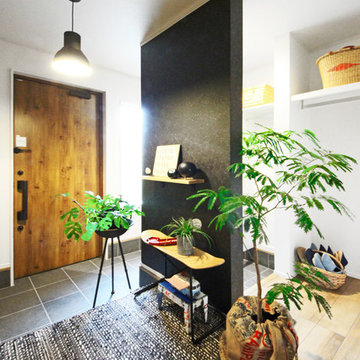
Industry の家「地熱住宅」
Ejemplo de hall industrial con paredes multicolor, puerta simple, puerta de madera en tonos medios y suelo negro
Ejemplo de hall industrial con paredes multicolor, puerta simple, puerta de madera en tonos medios y suelo negro
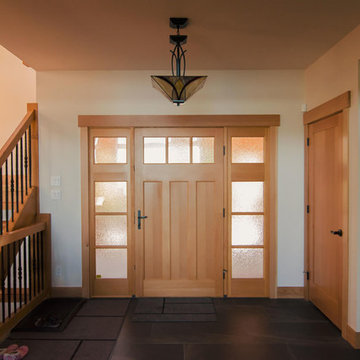
Front door and closet area
Diseño de puerta principal rústica grande con paredes multicolor, suelo de pizarra, puerta simple, puerta de madera en tonos medios y suelo gris
Diseño de puerta principal rústica grande con paredes multicolor, suelo de pizarra, puerta simple, puerta de madera en tonos medios y suelo gris
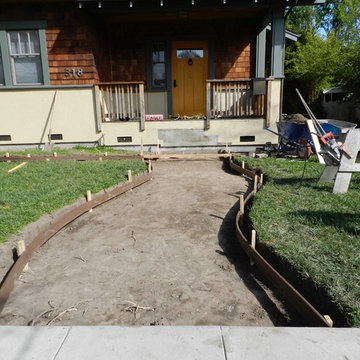
F. John LaBarba
Modelo de puerta principal de estilo americano de tamaño medio con paredes multicolor, suelo de madera en tonos medios, puerta simple y puerta de madera en tonos medios
Modelo de puerta principal de estilo americano de tamaño medio con paredes multicolor, suelo de madera en tonos medios, puerta simple y puerta de madera en tonos medios

We remodeled this unassuming mid-century home from top to bottom. An entire third floor and two outdoor decks were added. As a bonus, we made the whole thing accessible with an elevator linking all three floors.
The 3rd floor was designed to be built entirely above the existing roof level to preserve the vaulted ceilings in the main level living areas. Floor joists spanned the full width of the house to transfer new loads onto the existing foundation as much as possible. This minimized structural work required inside the existing footprint of the home. A portion of the new roof extends over the custom outdoor kitchen and deck on the north end, allowing year-round use of this space.
Exterior finishes feature a combination of smooth painted horizontal panels, and pre-finished fiber-cement siding, that replicate a natural stained wood. Exposed beams and cedar soffits provide wooden accents around the exterior. Horizontal cable railings were used around the rooftop decks. Natural stone installed around the front entry enhances the porch. Metal roofing in natural forest green, tie the whole project together.
On the main floor, the kitchen remodel included minimal footprint changes, but overhauling of the cabinets and function. A larger window brings in natural light, capturing views of the garden and new porch. The sleek kitchen now shines with two-toned cabinetry in stained maple and high-gloss white, white quartz countertops with hints of gold and purple, and a raised bubble-glass chiseled edge cocktail bar. The kitchen’s eye-catching mixed-metal backsplash is a fun update on a traditional penny tile.
The dining room was revamped with new built-in lighted cabinetry, luxury vinyl flooring, and a contemporary-style chandelier. Throughout the main floor, the original hardwood flooring was refinished with dark stain, and the fireplace revamped in gray and with a copper-tile hearth and new insert.
During demolition our team uncovered a hidden ceiling beam. The clients loved the look, so to meet the planned budget, the beam was turned into an architectural feature, wrapping it in wood paneling matching the entry hall.
The entire day-light basement was also remodeled, and now includes a bright & colorful exercise studio and a larger laundry room. The redesign of the washroom includes a larger showering area built specifically for washing their large dog, as well as added storage and countertop space.
This is a project our team is very honored to have been involved with, build our client’s dream home.
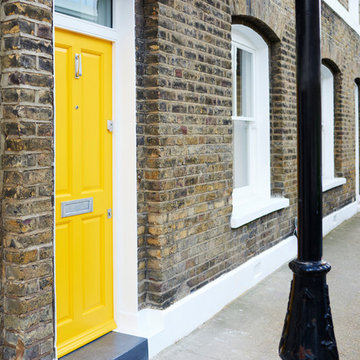
Ejemplo de puerta principal escandinava de tamaño medio con paredes multicolor, suelo de cemento, puerta simple, puerta amarilla y suelo gris
1.028 fotos de entradas con paredes multicolor y puerta simple
1