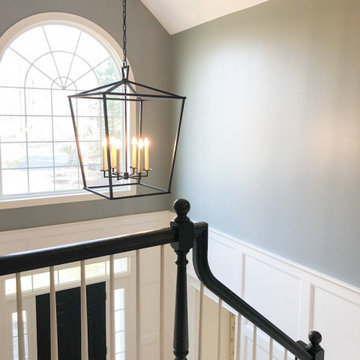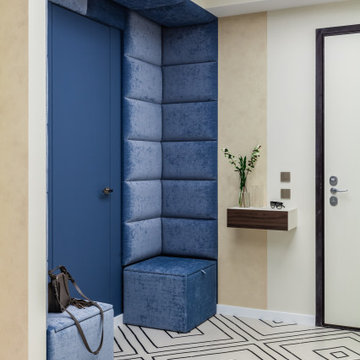3.865 fotos de entradas con puerta simple y todos los tratamientos de pared
Filtrar por
Presupuesto
Ordenar por:Popular hoy
1 - 20 de 3865 fotos

Front entry of the home has been converted to a mudroom and provides organization and storage for the family.
Foto de vestíbulo posterior tradicional renovado de tamaño medio con paredes blancas, suelo de madera en tonos medios, puerta simple, suelo marrón y machihembrado
Foto de vestíbulo posterior tradicional renovado de tamaño medio con paredes blancas, suelo de madera en tonos medios, puerta simple, suelo marrón y machihembrado

Diseño de entrada clásica con paredes grises, puerta simple, puerta negra, suelo multicolor y boiserie

Eastview Before & After Exterior Renovation
Enhancing a home’s exterior curb appeal doesn’t need to be a daunting task. With some simple design refinements and creative use of materials we transformed this tired 1950’s style colonial with second floor overhang into a classic east coast inspired gem. Design enhancements include the following:
• Replaced damaged vinyl siding with new LP SmartSide, lap siding and trim
• Added additional layers of trim board to give windows and trim additional dimension
• Applied a multi-layered banding treatment to the base of the second-floor overhang to create better balance and separation between the two levels of the house
• Extended the lower-level window boxes for visual interest and mass
• Refined the entry porch by replacing the round columns with square appropriately scaled columns and trim detailing, removed the arched ceiling and increased the ceiling height to create a more expansive feel
• Painted the exterior brick façade in the same exterior white to connect architectural components. A soft blue-green was used to accent the front entry and shutters
• Carriage style doors replaced bland windowless aluminum doors
• Larger scale lantern style lighting was used throughout the exterior

Diseño de puerta principal de estilo de casa de campo pequeña con paredes blancas, suelo de madera oscura, puerta simple, puerta de madera en tonos medios, suelo marrón y boiserie

A simple and inviting entryway to this Scandinavian modern home.
Diseño de puerta principal escandinava de tamaño medio con paredes blancas, suelo de madera clara, puerta simple, puerta negra, suelo beige, madera y madera
Diseño de puerta principal escandinava de tamaño medio con paredes blancas, suelo de madera clara, puerta simple, puerta negra, suelo beige, madera y madera

Архитектор-дизайнер: Ирина Килина
Дизайнер: Екатерина Дудкина
Ejemplo de vestíbulo contemporáneo de tamaño medio con paredes beige, suelo de baldosas de porcelana, puerta simple, suelo negro, bandeja y panelado
Ejemplo de vestíbulo contemporáneo de tamaño medio con paredes beige, suelo de baldosas de porcelana, puerta simple, suelo negro, bandeja y panelado

This two story entry needed a grand statement of a chandelier. We chose this lovely Circa Lighting cage chandelier for its grand scale, yet light mass. The black iron compliments the black handrail on the staircase.

Entrance hall foyer open to family room. detailed panel wall treatment helped a tall narrow arrow have interest and pattern.
Imagen de distribuidor clásico renovado grande con paredes grises, suelo de mármol, puerta simple, puerta de madera oscura, suelo blanco, casetón y panelado
Imagen de distribuidor clásico renovado grande con paredes grises, suelo de mármol, puerta simple, puerta de madera oscura, suelo blanco, casetón y panelado

Diseño de hall tradicional renovado de tamaño medio con paredes beige, suelo de madera clara, puerta simple, suelo beige y boiserie

Foto de puerta principal actual con paredes beige, puerta simple, puerta azul y panelado

Ejemplo de vestíbulo posterior marinero con paredes azules, puerta simple, puerta blanca, suelo gris, madera y boiserie

Spacecrafting Photography
Imagen de vestíbulo posterior marinero pequeño con paredes blancas, moqueta, puerta simple, puerta blanca, suelo beige, machihembrado y machihembrado
Imagen de vestíbulo posterior marinero pequeño con paredes blancas, moqueta, puerta simple, puerta blanca, suelo beige, machihembrado y machihembrado

Open stair in foyer with red front door.
Imagen de distribuidor de estilo americano con paredes blancas, suelo de madera oscura, puerta simple, puerta roja, suelo marrón y panelado
Imagen de distribuidor de estilo americano con paredes blancas, suelo de madera oscura, puerta simple, puerta roja, suelo marrón y panelado

Diseño de puerta principal vintage de tamaño medio con parades naranjas, suelo de madera clara, puerta simple, puerta metalizada, suelo marrón y panelado

New Moroccan Villa on the Santa Barbara Riviera, overlooking the Pacific ocean and the city. In this terra cotta and deep blue home, we used natural stone mosaics and glass mosaics, along with custom carved stone columns. Every room is colorful with deep, rich colors. In the master bath we used blue stone mosaics on the groin vaulted ceiling of the shower. All the lighting was designed and made in Marrakesh, as were many furniture pieces. The entry black and white columns are also imported from Morocco. We also designed the carved doors and had them made in Marrakesh. Cabinetry doors we designed were carved in Canada. The carved plaster molding were made especially for us, and all was shipped in a large container (just before covid-19 hit the shipping world!) Thank you to our wonderful craftsman and enthusiastic vendors!
Project designed by Maraya Interior Design. From their beautiful resort town of Ojai, they serve clients in Montecito, Hope Ranch, Santa Ynez, Malibu and Calabasas, across the tri-county area of Santa Barbara, Ventura and Los Angeles, south to Hidden Hills and Calabasas.
Architecture by Thomas Ochsner in Santa Barbara, CA

Black and white tile, wood front door and white walls add a modern twist to the entry way of this coastal home.
Imagen de vestíbulo marinero con paredes blancas, puerta simple, puerta de madera oscura, suelo multicolor y boiserie
Imagen de vestíbulo marinero con paredes blancas, puerta simple, puerta de madera oscura, suelo multicolor y boiserie

TEAM
Architect: LDa Architecture & Interiors
Builder: Lou Boxer Builder
Photographer: Greg Premru Photography
Diseño de vestíbulo posterior nórdico pequeño con paredes blancas, suelo de baldosas de cerámica, puerta simple, puerta blanca, suelo multicolor y machihembrado
Diseño de vestíbulo posterior nórdico pequeño con paredes blancas, suelo de baldosas de cerámica, puerta simple, puerta blanca, suelo multicolor y machihembrado

Diseño de hall tradicional renovado de tamaño medio con paredes grises, suelo laminado, puerta simple, puerta azul, suelo beige y boiserie

Court / Corten House is clad in Corten Steel - an alloy that develops a protective layer of rust that simultaneously protects the house over years of weathering, but also gives a textured facade that changes and grows with time. This material expression is softened with layered native grasses and trees that surround the site, and lead to a central courtyard that allows a sheltered entrance into the home.

Foto de distribuidor clásico renovado grande con paredes beige, suelo de madera en tonos medios, puerta simple, puerta de madera en tonos medios, suelo marrón y ladrillo
3.865 fotos de entradas con puerta simple y todos los tratamientos de pared
1