576 fotos de entradas con suelo de baldosas de terracota y puerta simple
Filtrar por
Presupuesto
Ordenar por:Popular hoy
1 - 20 de 576 fotos
Artículo 1 de 3

Alterations to an idyllic Cotswold Cottage in Gloucestershire. The works included complete internal refurbishment, together with an entirely new panelled Dining Room, a small oak framed bay window extension to the Kitchen and a new Boot Room / Utility extension.
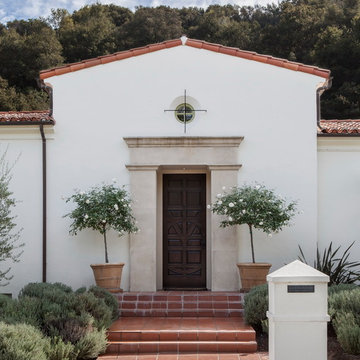
Placed on a large site with the Santa Monica Mountains Conservancy at the rear boundary, this one story residence presents a modest, composed public façade to the street while opening to the rear yard with two wings surrounding a large loggia or “outdoor living room.” With its thick walls, overhangs, and ample cross ventilation, the project demonstrates the simple idea that a building should respond carefully to its environment.
Laura Hull Photography

The owners of this New Braunfels house have a love of Spanish Colonial architecture, and were influenced by the McNay Art Museum in San Antonio.
The home elegantly showcases their collection of furniture and artifacts.
Handmade cement tiles are used as stair risers, and beautifully accent the Saltillo tile floor.
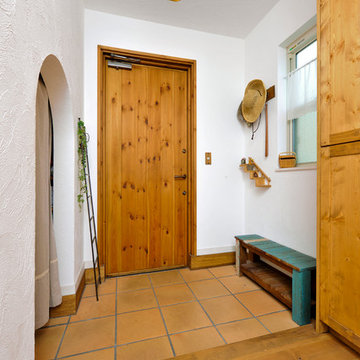
Imagen de hall mediterráneo con paredes blancas, suelo de baldosas de terracota, puerta simple, puerta de madera en tonos medios y suelo marrón
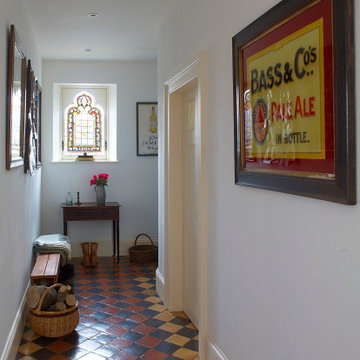
http://www.reportage.ie/
Foto de hall tradicional de tamaño medio con paredes blancas, suelo de baldosas de terracota y puerta simple
Foto de hall tradicional de tamaño medio con paredes blancas, suelo de baldosas de terracota y puerta simple
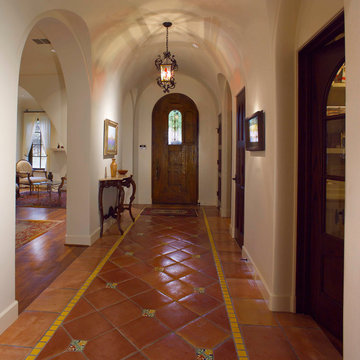
The curved ceiling entrance features a custom front door. The flooring in the hall is Saltillo Mexican tiles highlighted with hand painted tiles. The arches of the hall lead to the more public spaces of the home.

Photo by Misha Bruk Front Entry Detail
Modelo de puerta principal mediterránea con suelo de baldosas de terracota, puerta simple y puerta de madera oscura
Modelo de puerta principal mediterránea con suelo de baldosas de terracota, puerta simple y puerta de madera oscura
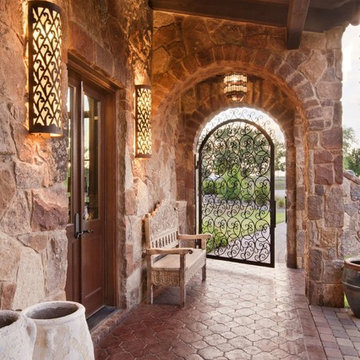
John Siemering Homes. Custom Home Builder in Austin, TX
Modelo de puerta principal mediterránea extra grande con paredes beige, suelo de baldosas de terracota, suelo rojo, puerta simple y puerta metalizada
Modelo de puerta principal mediterránea extra grande con paredes beige, suelo de baldosas de terracota, suelo rojo, puerta simple y puerta metalizada

Imagen de hall blanco minimalista con paredes blancas, suelo de baldosas de terracota, puerta simple, puerta metalizada, suelo negro, papel pintado y papel pintado

Diseño de vestíbulo posterior gris de estilo de casa de campo pequeño con paredes grises, suelo de baldosas de terracota, puerta simple, puerta blanca, suelo multicolor, papel pintado y papel pintado
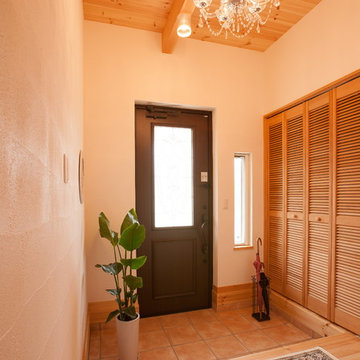
Modelo de hall de estilo zen con paredes blancas, suelo de baldosas de terracota, puerta simple, puerta negra y suelo naranja
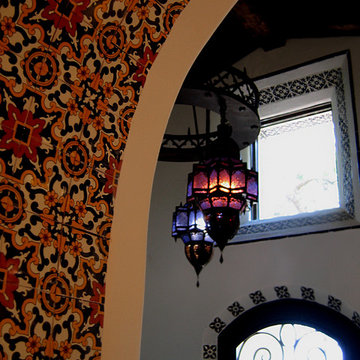
Design Consultant Jeff Doubét is the author of Creating Spanish Style Homes: Before & After – Techniques – Designs – Insights. The 240 page “Design Consultation in a Book” is now available. Please visit SantaBarbaraHomeDesigner.com for more info.
Jeff Doubét specializes in Santa Barbara style home and landscape designs. To learn more info about the variety of custom design services I offer, please visit SantaBarbaraHomeDesigner.com
Jeff Doubét is the Founder of Santa Barbara Home Design - a design studio based in Santa Barbara, California USA.
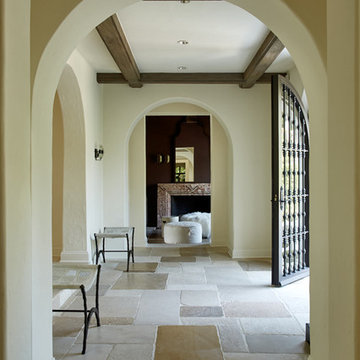
Craig Denis
Foto de distribuidor minimalista de tamaño medio con paredes beige, suelo de baldosas de terracota, puerta simple y puerta marrón
Foto de distribuidor minimalista de tamaño medio con paredes beige, suelo de baldosas de terracota, puerta simple y puerta marrón
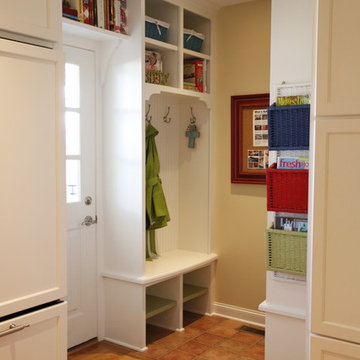
We are a full service, residential design/build company specializing in large remodels and whole house renovations. Our way of doing business is dynamic, interactive and fully transparent. It's your house, and it's your money. Recognition of this fact is seen in every facet of our business because we respect our clients enough to be honest about the numbers. In exchange, they trust us to do the right thing. Pretty simple when you think about it.
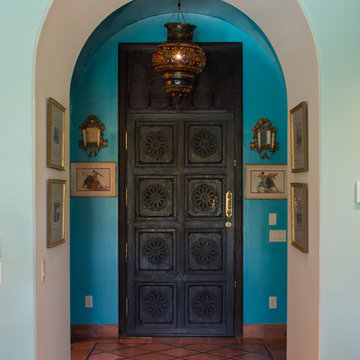
Steve Chenn
Diseño de hall mediterráneo con paredes azules, suelo de baldosas de terracota, puerta simple y puerta de madera oscura
Diseño de hall mediterráneo con paredes azules, suelo de baldosas de terracota, puerta simple y puerta de madera oscura
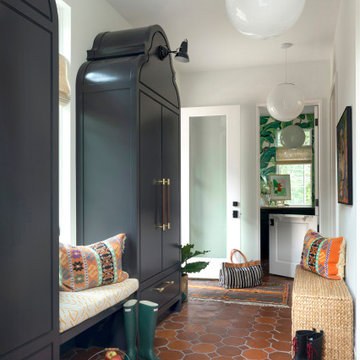
Interior Design: Lucy Interior Design | Builder: Detail Homes | Landscape Architecture: TOPO | Photography: Spacecrafting
Ejemplo de vestíbulo posterior bohemio pequeño con paredes blancas, suelo de baldosas de terracota, puerta simple y puerta blanca
Ejemplo de vestíbulo posterior bohemio pequeño con paredes blancas, suelo de baldosas de terracota, puerta simple y puerta blanca
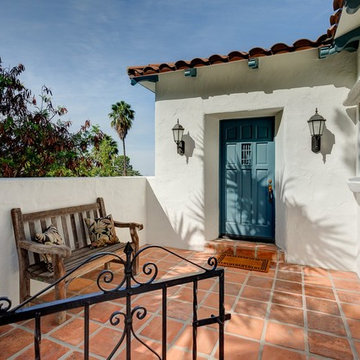
Ejemplo de puerta principal mediterránea pequeña con suelo de baldosas de terracota, puerta simple y puerta azul
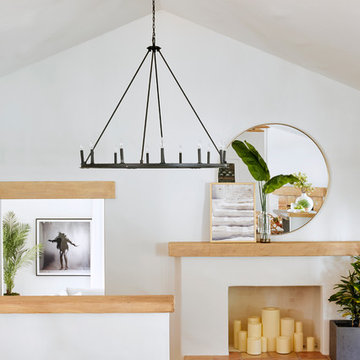
Saltillo tile with large round mirror and fireplace.
Foto de distribuidor mediterráneo de tamaño medio con paredes blancas, suelo de baldosas de terracota, puerta simple, puerta marrón y suelo naranja
Foto de distribuidor mediterráneo de tamaño medio con paredes blancas, suelo de baldosas de terracota, puerta simple, puerta marrón y suelo naranja
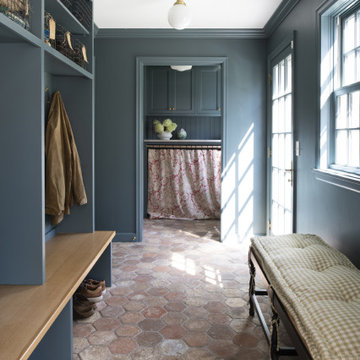
Contractor: JS Johnson & Associates
Photography: Scott Amundson
Modelo de vestíbulo posterior tradicional con paredes azules, suelo de baldosas de terracota, puerta simple y puerta azul
Modelo de vestíbulo posterior tradicional con paredes azules, suelo de baldosas de terracota, puerta simple y puerta azul
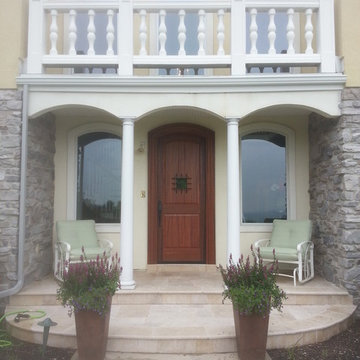
Custom mahogany arch top door with speakeasy sets off the entryway. Black iron hardware and medium brown stain compliment the home's exterior.
Ejemplo de puerta principal contemporánea con paredes beige, suelo de baldosas de terracota, puerta simple y puerta de madera en tonos medios
Ejemplo de puerta principal contemporánea con paredes beige, suelo de baldosas de terracota, puerta simple y puerta de madera en tonos medios
576 fotos de entradas con suelo de baldosas de terracota y puerta simple
1