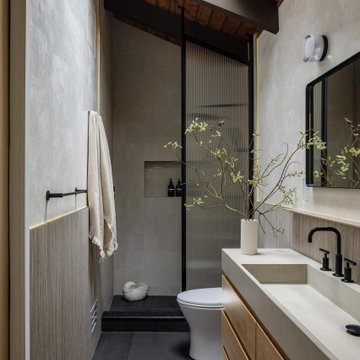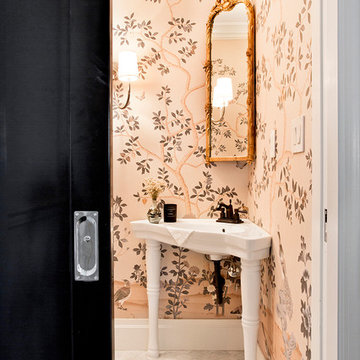130.289 fotos de baños pequeños
Filtrar por
Presupuesto
Ordenar por:Popular hoy
1 - 20 de 130.289 fotos
Artículo 1 de 2

The Tranquility Residence is a mid-century modern home perched amongst the trees in the hills of Suffern, New York. After the homeowners purchased the home in the Spring of 2021, they engaged TEROTTI to reimagine the primary and tertiary bathrooms. The peaceful and subtle material textures of the primary bathroom are rich with depth and balance, providing a calming and tranquil space for daily routines. The terra cotta floor tile in the tertiary bathroom is a nod to the history of the home while the shower walls provide a refined yet playful texture to the room.

Cuarto de baño de estilo ecléctico inspirado en la película Bettle Juice y con referencias a la serie Twin Peaks. Un baño que explota la conexión entre el blanco, el rojo y el negro, creando un espacio abrumante, erótico y alocado a la vez.

Diseño de aseo a medida tradicional renovado pequeño con armarios con paneles lisos, puertas de armario de madera oscura, sanitario de una pieza, baldosas y/o azulejos blancos, baldosas y/o azulejos de cerámica, paredes marrones, suelo de baldosas de cerámica, lavabo sobreencimera, encimera de piedra caliza, suelo multicolor, encimeras marrones y papel pintado

Diseño de cuarto de baño infantil, largo y estrecho, único y flotante actual pequeño con puertas de armario blancas, baldosas y/o azulejos azules, paredes blancas, lavabo sobreencimera, suelo multicolor, encimeras blancas y armarios con paneles lisos

Ejemplo de cuarto de baño principal minimalista pequeño con armarios tipo vitrina, puertas de armario grises, ducha abierta, sanitario de una pieza, baldosas y/o azulejos blancos, baldosas y/o azulejos de cerámica, paredes grises, suelo de baldosas de porcelana, lavabo bajoencimera, encimera de cuarzo compacto, suelo blanco, ducha abierta y encimeras blancas

This Condo has been in the family since it was first built. And it was in desperate need of being renovated. The kitchen was isolated from the rest of the condo. The laundry space was an old pantry that was converted. We needed to open up the kitchen to living space to make the space feel larger. By changing the entrance to the first guest bedroom and turn in a den with a wonderful walk in owners closet.
Then we removed the old owners closet, adding that space to the guest bath to allow us to make the shower bigger. In addition giving the vanity more space.
The rest of the condo was updated. The master bath again was tight, but by removing walls and changing door swings we were able to make it functional and beautiful all that the same time.

Modelo de cuarto de baño tradicional renovado pequeño con armarios estilo shaker, puertas de armario negras, bañera empotrada, sanitario de dos piezas, baldosas y/o azulejos blancos, baldosas y/o azulejos de cemento, suelo vinílico, aseo y ducha, lavabo bajoencimera, encimera de mármol, suelo gris, ducha con puerta corredera, encimeras grises, combinación de ducha y bañera y paredes blancas

Stephanie Russo Photography
Diseño de cuarto de baño principal de estilo de casa de campo pequeño con puertas de armario de madera oscura, ducha esquinera, sanitario de una pieza, baldosas y/o azulejos blancos, baldosas y/o azulejos con efecto espejo, paredes blancas, suelo con mosaicos de baldosas, lavabo sobreencimera, encimera de madera, ducha con puerta con bisagras y armarios con paneles lisos
Diseño de cuarto de baño principal de estilo de casa de campo pequeño con puertas de armario de madera oscura, ducha esquinera, sanitario de una pieza, baldosas y/o azulejos blancos, baldosas y/o azulejos con efecto espejo, paredes blancas, suelo con mosaicos de baldosas, lavabo sobreencimera, encimera de madera, ducha con puerta con bisagras y armarios con paneles lisos

The #1 Most Popular Bathroom Photo in 2018 on Houzz!
Please see all of the specifications to this shower:
Shower wall tile:
Daltile- Pickets- Matte white, model: CG-PKMTWH7530
Bathroom floor tile: Lili Cement tiles, Tiffany collection, color 3. http://lilitile.com/project/tiffany-3/
Plumbing fixtures:
Brizo, Litze collection in the brilliance luxe gold
https://www.brizo.com/bath/collection/litze
Vanity hardware:
Amerock pulls in the golden champagne finish: https://www.amerock.com/Products/Detail/pid/2836/s/golden-champagne_pull_bar-pulls_128mm_bp40517bbz
The dimensions of this bathroom are: 4'-11" wide by 8'-10" long
Paint by Sherwin Williams:
Vanity cabinet- SW 6244 Naval
Walls- SW 7015 Repose Gray
Door hardware: Emtek C520ROUUS19- Flat Black Round Knob
https://www.build.com/emtek-c520rou-privacy-door-knob/s443128?uid=2613248
Lighting was purchased via Etsy:
https://www.etsy.com/listing/266595096/double-bulb-sconce-light-solid-brass?gpla=1&gao=1&&utm_source=google&utm_medium=cpc&utm_campaign=shopping_us_a-home_and_living-lighting-sconces&utm_custom1=e0d352ca-f1fd-4e22-9313-ab9669b0b1ff&gclid=EAIaIQobChMIpNGS_9r61wIVDoRpCh1XAQWxEAQYASABEgKLhPD_BwE
These are the gold tipped bulbs for the light fixture:
https://www.cb2.com/g25-gold-tipped-60w-light-bulb/s161692

Imagen de cuarto de baño principal, único y a medida retro pequeño con armarios con paneles lisos, puertas de armario de madera oscura, bañera exenta, ducha esquinera, sanitario de una pieza, baldosas y/o azulejos blancos, baldosas y/o azulejos de cemento, paredes blancas, suelo de baldosas de porcelana, lavabo bajoencimera, encimera de cuarcita, suelo negro, ducha con puerta con bisagras y encimeras blancas

950 sq. ft. gut renovation of a pre-war NYC apartment to add a half-bath and guest bedroom.
Foto de aseo tradicional renovado pequeño con sanitario de dos piezas, baldosas y/o azulejos blancos, baldosas y/o azulejos de porcelana, paredes multicolor, suelo de mármol y lavabo con pedestal
Foto de aseo tradicional renovado pequeño con sanitario de dos piezas, baldosas y/o azulejos blancos, baldosas y/o azulejos de porcelana, paredes multicolor, suelo de mármol y lavabo con pedestal

Foto de cuarto de baño único y a medida clásico renovado pequeño con armarios estilo shaker, puertas de armario azules, bañera empotrada, combinación de ducha y bañera, baldosas y/o azulejos blancos, baldosas y/o azulejos de cemento, paredes grises, suelo de baldosas de porcelana, lavabo bajoencimera, encimera de cuarzo compacto, ducha con cortina, encimeras blancas, suelo multicolor y aseo y ducha

A beautiful, clean, cool, classic, white Master Bath. Interior Design by Ashley Whittaker.
Modelo de cuarto de baño principal y beige y blanco tradicional pequeño con lavabo bajoencimera, puertas de armario blancas, encimera de mármol, bañera encastrada sin remate, baldosas y/o azulejos blancos, paredes blancas, suelo con mosaicos de baldosas, armarios con paneles con relieve y encimeras blancas
Modelo de cuarto de baño principal y beige y blanco tradicional pequeño con lavabo bajoencimera, puertas de armario blancas, encimera de mármol, bañera encastrada sin remate, baldosas y/o azulejos blancos, paredes blancas, suelo con mosaicos de baldosas, armarios con paneles con relieve y encimeras blancas

This young married couple enlisted our help to update their recently purchased condo into a brighter, open space that reflected their taste. They traveled to Copenhagen at the onset of their trip, and that trip largely influenced the design direction of their home, from the herringbone floors to the Copenhagen-based kitchen cabinetry. We blended their love of European interiors with their Asian heritage and created a soft, minimalist, cozy interior with an emphasis on clean lines and muted palettes.

A beveled wainscot tile base, chair rail tile, brass hardware/plumbing, and a contrasting blue, embellish the new powder room.
Modelo de aseo tradicional renovado pequeño con baldosas y/o azulejos blancos, baldosas y/o azulejos de cerámica, paredes azules, suelo de baldosas de porcelana, lavabo suspendido, suelo multicolor, sanitario de una pieza y armarios abiertos
Modelo de aseo tradicional renovado pequeño con baldosas y/o azulejos blancos, baldosas y/o azulejos de cerámica, paredes azules, suelo de baldosas de porcelana, lavabo suspendido, suelo multicolor, sanitario de una pieza y armarios abiertos

Ejemplo de cuarto de baño moderno pequeño con armarios con paneles lisos, puertas de armario de madera en tonos medios, ducha empotrada, sanitario de una pieza, baldosas y/o azulejos blancos, baldosas y/o azulejos de porcelana, paredes grises, suelo de baldosas de porcelana, aseo y ducha, lavabo sobreencimera, encimera de cuarzo compacto, suelo blanco, ducha con puerta con bisagras y encimeras blancas

Jenna Sue
Ejemplo de cuarto de baño principal y beige y blanco de estilo de casa de campo pequeño con puertas de armario de madera clara, bañera con patas, lavabo sobreencimera, sanitario de dos piezas, paredes grises, suelo de azulejos de cemento, suelo negro, encimeras marrones y armarios con paneles lisos
Ejemplo de cuarto de baño principal y beige y blanco de estilo de casa de campo pequeño con puertas de armario de madera clara, bañera con patas, lavabo sobreencimera, sanitario de dos piezas, paredes grises, suelo de azulejos de cemento, suelo negro, encimeras marrones y armarios con paneles lisos

Modelo de cuarto de baño único y de pie retro pequeño con armarios con paneles lisos, puertas de armario de madera clara, bañera empotrada, combinación de ducha y bañera, sanitario de una pieza, baldosas y/o azulejos blancos, baldosas y/o azulejos de cerámica, paredes grises, suelo de baldosas de porcelana, lavabo sobreencimera, encimera de cuarzo compacto, suelo blanco, ducha con puerta con bisagras, encimeras blancas y hornacina

Foto de cuarto de baño principal y único tradicional pequeño con armarios con paneles empotrados, puertas de armario grises, bañera empotrada, Todas las duchas, sanitario de una pieza, baldosas y/o azulejos blancos, paredes blancas, suelo de baldosas de cerámica, lavabo encastrado, encimera de granito, suelo multicolor, encimeras blancas y hornacina

I custom designed this vanity out of zinc and wood. I wanted it to be space saving and float off of the floor. The tub and shower area are combined to create a wet room. the overhead rain shower and wall mounted fixtures provide a spa-like experience.
Photo: Seth Caplan
130.289 fotos de baños pequeños
1

