1.003 fotos de baños pequeños con suelo laminado
Filtrar por
Presupuesto
Ordenar por:Popular hoy
1 - 20 de 1003 fotos
Artículo 1 de 3

A referral from an awesome client lead to this project that we paired with Tschida Construction.
We did a complete gut and remodel of the kitchen and powder bathroom and the change was so impactful.
We knew we couldn't leave the outdated fireplace and built-in area in the family room adjacent to the kitchen so we painted the golden oak cabinetry and updated the hardware and mantle.
The staircase to the second floor was also an area the homeowners wanted to address so we removed the landing and turn and just made it a straight shoot with metal spindles and new flooring.
The whole main floor got new flooring, paint, and lighting.

This bathroom got a punch of personality with this modern, monochromatic design. Grasscloth wallpaper, new lighting and a stunning vanity brought this space to life.
Rug: Abstract in blue and charcoal, Safavieh
Wallpaper: Barnaby Indigo faux grasscloth by A-Street Prints
Vanity hardware: Mergence in matte black and satin nickel, Amerock
Shower enclosure: Enigma-XO, DreamLine
Shower wall tiles: Flash series in cobalt, 3 by 12 inches, Arizona Tile
Floor tile: Taco Melange Blue, SomerTile

Imagen de aseo de pie retro pequeño con armarios tipo mueble, puertas de armario con efecto envejecido, sanitario de una pieza, baldosas y/o azulejos beige, baldosas y/o azulejos de porcelana, paredes blancas, suelo laminado, encimera de terrazo, suelo beige y encimeras marrones

This Park City Ski Loft remodeled for it's Texas owner has a clean modern airy feel, with rustic and industrial elements. Park City is known for utilizing mountain modern and industrial elements in it's design. We wanted to tie those elements in with the owner's farm house Texas roots.

Beautiful Aranami wallpaper from Farrow & Ball, in navy blue
Diseño de aseo de pie contemporáneo pequeño con armarios con paneles lisos, puertas de armario blancas, sanitario de pared, paredes azules, suelo laminado, lavabo suspendido, encimera de azulejos, suelo blanco, encimeras beige y papel pintado
Diseño de aseo de pie contemporáneo pequeño con armarios con paneles lisos, puertas de armario blancas, sanitario de pared, paredes azules, suelo laminado, lavabo suspendido, encimera de azulejos, suelo blanco, encimeras beige y papel pintado

This tiny home has utilized space-saving design and put the bathroom vanity in the corner of the bathroom. Natural light in addition to track lighting makes this vanity perfect for getting ready in the morning. Triangle corner shelves give an added space for personal items to keep from cluttering the wood counter. This contemporary, costal Tiny Home features a bathroom with a shower built out over the tongue of the trailer it sits on saving space and creating space in the bathroom. This shower has it's own clear roofing giving the shower a skylight. This allows tons of light to shine in on the beautiful blue tiles that shape this corner shower. Stainless steel planters hold ferns giving the shower an outdoor feel. With sunlight, plants, and a rain shower head above the shower, it is just like an outdoor shower only with more convenience and privacy. The curved glass shower door gives the whole tiny home bathroom a bigger feel while letting light shine through to the rest of the bathroom. The blue tile shower has niches; built-in shower shelves to save space making your shower experience even better. The bathroom door is a pocket door, saving space in both the bathroom and kitchen to the other side. The frosted glass pocket door also allows light to shine through.
This Tiny Home has a unique shower structure that points out over the tongue of the tiny house trailer. This provides much more room to the entire bathroom and centers the beautiful shower so that it is what you see looking through the bathroom door. The gorgeous blue tile is hit with natural sunlight from above allowed in to nurture the ferns by way of clear roofing. Yes, there is a skylight in the shower and plants making this shower conveniently located in your bathroom feel like an outdoor shower. It has a large rounded sliding glass door that lets the space feel open and well lit. There is even a frosted sliding pocket door that also lets light pass back and forth. There are built-in shelves to conserve space making the shower, bathroom, and thus the tiny house, feel larger, open and airy.
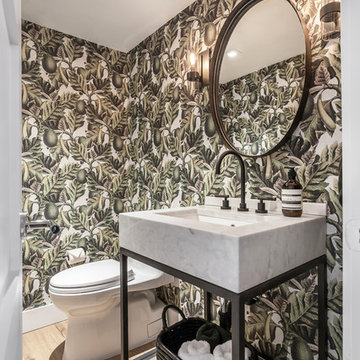
Modelo de aseo contemporáneo pequeño con puertas de armario blancas, sanitario de una pieza, paredes verdes, suelo laminado, suelo beige, encimeras blancas, armarios abiertos y lavabo tipo consola
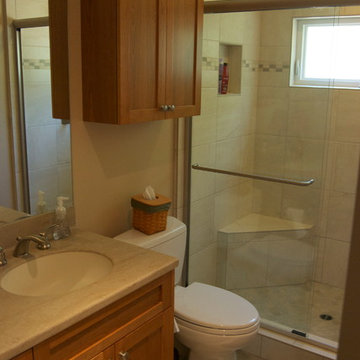
Ejemplo de cuarto de baño clásico pequeño con armarios con paneles empotrados, puertas de armario de madera oscura, ducha empotrada, sanitario de una pieza, paredes beige, suelo laminado, aseo y ducha, lavabo bajoencimera, encimera de mármol, suelo beige y ducha con puerta corredera

Foto de cuarto de baño único y a medida clásico renovado pequeño con armarios con paneles con relieve, puertas de armario azules, bañera empotrada, combinación de ducha y bañera, sanitario de dos piezas, baldosas y/o azulejos blancos, paredes blancas, suelo laminado, lavabo bajoencimera, encimera de cuarzo compacto, suelo beige, ducha con cortina y encimeras blancas

Ejemplo de cuarto de baño actual pequeño con sanitario de una pieza, suelo laminado, aseo y ducha, lavabo tipo consola, encimera de vidrio, suelo marrón, encimeras azules, armarios con paneles lisos, puertas de armario marrones, bañera encastrada sin remate, combinación de ducha y bañera, baldosas y/o azulejos grises, baldosas y/o azulejos de porcelana, paredes beige y ducha con puerta con bisagras

Modelo de aseo a medida minimalista pequeño con armarios estilo shaker, puertas de armario blancas, sanitario de dos piezas, paredes blancas, suelo laminado, lavabo bajoencimera, encimera de cuarcita, suelo gris y encimeras blancas

60 sq ft bathroom with custom cabinets a double vanity, floating shelves, and vessel sinks.
Foto de cuarto de baño principal, doble y a medida clásico renovado pequeño con armarios estilo shaker, puertas de armario azules, Todas las duchas, sanitario de dos piezas, baldosas y/o azulejos grises, baldosas y/o azulejos de cemento, paredes grises, suelo laminado, lavabo sobreencimera, encimera de cuarcita, suelo gris, ducha con puerta corredera, encimeras blancas, todos los diseños de techos y todos los tratamientos de pared
Foto de cuarto de baño principal, doble y a medida clásico renovado pequeño con armarios estilo shaker, puertas de armario azules, Todas las duchas, sanitario de dos piezas, baldosas y/o azulejos grises, baldosas y/o azulejos de cemento, paredes grises, suelo laminado, lavabo sobreencimera, encimera de cuarcita, suelo gris, ducha con puerta corredera, encimeras blancas, todos los diseños de techos y todos los tratamientos de pared
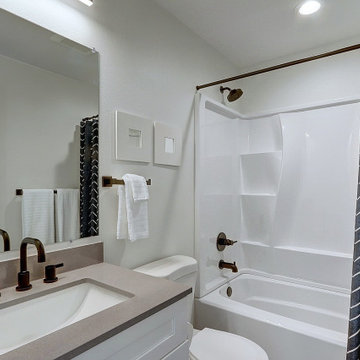
Diseño de cuarto de baño infantil, único y a medida tradicional renovado pequeño con armarios estilo shaker, puertas de armario blancas, bañera empotrada, sanitario de dos piezas, paredes grises, suelo laminado, lavabo bajoencimera, encimera de cuarzo compacto, suelo marrón, ducha con cortina y encimeras grises

Reforma integral Sube Interiorismo www.subeinteriorismo.com
Biderbost Photo
Diseño de aseo flotante clásico renovado pequeño con armarios abiertos, puertas de armario blancas, paredes grises, suelo laminado, lavabo sobreencimera, encimera de madera, suelo marrón, encimeras marrones y papel pintado
Diseño de aseo flotante clásico renovado pequeño con armarios abiertos, puertas de armario blancas, paredes grises, suelo laminado, lavabo sobreencimera, encimera de madera, suelo marrón, encimeras marrones y papel pintado

Converted Jack and Jill tub area into a walk through Master Shower.
Ejemplo de cuarto de baño principal actual pequeño sin sin inodoro con armarios con paneles lisos, puertas de armario blancas, sanitario de dos piezas, baldosas y/o azulejos multicolor, baldosas y/o azulejos de porcelana, paredes grises, suelo laminado, lavabo bajoencimera, encimera de vidrio, suelo marrón y ducha con puerta con bisagras
Ejemplo de cuarto de baño principal actual pequeño sin sin inodoro con armarios con paneles lisos, puertas de armario blancas, sanitario de dos piezas, baldosas y/o azulejos multicolor, baldosas y/o azulejos de porcelana, paredes grises, suelo laminado, lavabo bajoencimera, encimera de vidrio, suelo marrón y ducha con puerta con bisagras

This understairs WC was functional only and required some creative styling to make it feel more welcoming and family friendly.
We installed UPVC ceiling panels to the stair slats to make the ceiling sleek and clean and reduce the spider levels, boxed in the waste pipe and replaced the sink with a Victorian style mini sink.
We repainted the space in soft cream, with a feature wall in teal and orange, providing the wow factor as you enter the space.
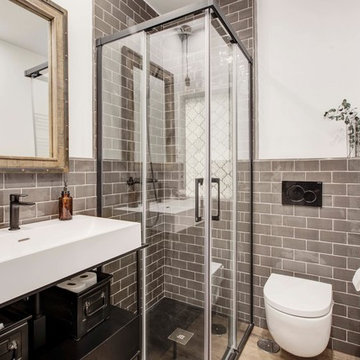
oovivoo, fotografoADP, Nacho Useros
Ejemplo de cuarto de baño urbano pequeño con ducha esquinera, sanitario de pared, baldosas y/o azulejos grises, suelo laminado, aseo y ducha, lavabo de seno grande, encimera de acrílico, suelo marrón, ducha con puerta corredera, baldosas y/o azulejos de cemento, paredes blancas y encimeras blancas
Ejemplo de cuarto de baño urbano pequeño con ducha esquinera, sanitario de pared, baldosas y/o azulejos grises, suelo laminado, aseo y ducha, lavabo de seno grande, encimera de acrílico, suelo marrón, ducha con puerta corredera, baldosas y/o azulejos de cemento, paredes blancas y encimeras blancas
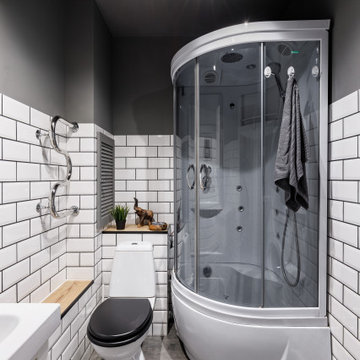
Необходимо было сохранить душевую кабину, унитаз и раковину, для того чтобы уложиться в бюджет
Ejemplo de cuarto de baño escandinavo pequeño con paredes blancas, suelo laminado y suelo marrón
Ejemplo de cuarto de baño escandinavo pequeño con paredes blancas, suelo laminado y suelo marrón

This tiny home has a very unique and spacious bathroom with an indoor shower that feels like an outdoor shower. The triangular cut mango slab with the vessel sink conserves space while looking sleek and elegant, and the shower has not been stuck in a corner but instead is constructed as a whole new corner to the room! Yes, this bathroom has five right angles. Sunlight from the sunroof above fills the whole room. A curved glass shower door, as well as a frosted glass bathroom door, allows natural light to pass from one room to another. Ferns grow happily in the moisture and light from the shower.
This contemporary, costal Tiny Home features a bathroom with a shower built out over the tongue of the trailer it sits on saving space and creating space in the bathroom. This shower has it's own clear roofing giving the shower a skylight. This allows tons of light to shine in on the beautiful blue tiles that shape this corner shower. Stainless steel planters hold ferns giving the shower an outdoor feel. With sunlight, plants, and a rain shower head above the shower, it is just like an outdoor shower only with more convenience and privacy. The curved glass shower door gives the whole tiny home bathroom a bigger feel while letting light shine through to the rest of the bathroom. The blue tile shower has niches; built-in shower shelves to save space making your shower experience even better. The frosted glass pocket door also allows light to shine through.

Timeless and elegant...double sinks with flanking linen towers for his and hers...
Imagen de cuarto de baño principal, doble y a medida clásico renovado pequeño con armarios con paneles lisos, puertas de armario blancas, paredes azules, suelo laminado, lavabo bajoencimera, encimera de cuarzo compacto, suelo gris y encimeras grises
Imagen de cuarto de baño principal, doble y a medida clásico renovado pequeño con armarios con paneles lisos, puertas de armario blancas, paredes azules, suelo laminado, lavabo bajoencimera, encimera de cuarzo compacto, suelo gris y encimeras grises
1.003 fotos de baños pequeños con suelo laminado
1

