3.858 fotos de baños costeros pequeños
Filtrar por
Presupuesto
Ordenar por:Popular hoy
1 - 20 de 3858 fotos
Artículo 1 de 3

In Southern California there are pockets of darling cottages built in the early 20th century that we like to call jewelry boxes. They are quaint, full of charm and usually a bit cramped. Our clients have a growing family and needed a modern, functional home. They opted for a renovation that directly addressed their concerns.
When we first saw this 2,170 square-foot 3-bedroom beach cottage, the front door opened directly into a staircase and a dead-end hallway. The kitchen was cramped, the living room was claustrophobic and everything felt dark and dated.
The big picture items included pitching the living room ceiling to create space and taking down a kitchen wall. We added a French oven and luxury range that the wife had always dreamed about, a custom vent hood, and custom-paneled appliances.
We added a downstairs half-bath for guests (entirely designed around its whimsical wallpaper) and converted one of the existing bathrooms into a Jack-and-Jill, connecting the kids’ bedrooms, with double sinks and a closed-off toilet and shower for privacy.
In the bathrooms, we added white marble floors and wainscoting. We created storage throughout the home with custom-cabinets, new closets and built-ins, such as bookcases, desks and shelving.
White Sands Design/Build furnished the entire cottage mostly with commissioned pieces, including a custom dining table and upholstered chairs. We updated light fixtures and added brass hardware throughout, to create a vintage, bo-ho vibe.
The best thing about this cottage is the charming backyard accessory dwelling unit (ADU), designed in the same style as the larger structure. In order to keep the ADU it was necessary to renovate less than 50% of the main home, which took some serious strategy, otherwise the non-conforming ADU would need to be torn out. We renovated the bathroom with white walls and pine flooring, transforming it into a get-away that will grow with the girls.

Modelo de cuarto de baño costero pequeño con armarios con paneles lisos, puertas de armario de madera clara y aseo y ducha

Ejemplo de cuarto de baño beige y blanco marinero pequeño con puertas de armario con efecto envejecido, sanitario de dos piezas, paredes beige, suelo de baldosas tipo guijarro, aseo y ducha, lavabo sobreencimera, encimera de madera, suelo gris, encimeras marrones y armarios con paneles lisos

This was a small, enclosed shower in this Master Bathroom. We wanted to give all the glitz and glam this homeowner deserved and make this small space feel larger. We achieved this by running the same wall tile in the shower as the sink wall. It was a tight budget that we were able to make work with real and faux marble mixed together in a clever way. We kept everything light and in cool colors to give that luxurious spa feel.

Subway shaped tile installed in a vertical pattern adds a more modern feel. Tile in soothing spa colors envelop the shower. A cantilevered quartz bench in the shower rests beneath over sized niches providing ample storage.

TEAM
Architect: LDa Architecture & Interiors
Builder: 41 Degrees North Construction, Inc.
Landscape Architect: Wild Violets (Landscape and Garden Design on Martha's Vineyard)
Photographer: Sean Litchfield Photography
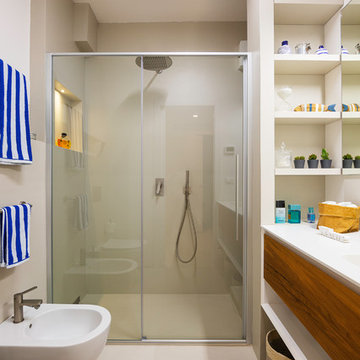
DC productions
Imagen de cuarto de baño costero pequeño con armarios con paneles lisos, puertas de armario de madera en tonos medios, ducha a ras de suelo, baldosas y/o azulejos beige, paredes beige, aseo y ducha, encimera de acrílico, suelo beige, ducha con puerta corredera, encimeras blancas y bidé
Imagen de cuarto de baño costero pequeño con armarios con paneles lisos, puertas de armario de madera en tonos medios, ducha a ras de suelo, baldosas y/o azulejos beige, paredes beige, aseo y ducha, encimera de acrílico, suelo beige, ducha con puerta corredera, encimeras blancas y bidé

This bathroom has a beach theme going through it. Porcelain tile on the floor and white cabinetry make this space look luxurious and spa like! Photos by Preview First.

The layout of this bathroom was reconfigured by locating the new tub on the rear wall, and putting the toilet on the left of the vanity.
The wall on the left of the existing vanity was taken out.
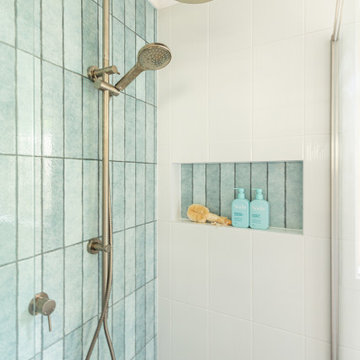
Ensuite
Modelo de cuarto de baño único y de pie marinero pequeño con armarios con paneles lisos, puertas de armario de madera clara, ducha esquinera, sanitario de dos piezas, baldosas y/o azulejos azules, paredes blancas, aseo y ducha, lavabo integrado, suelo gris, ducha con puerta con bisagras, encimeras blancas y hornacina
Modelo de cuarto de baño único y de pie marinero pequeño con armarios con paneles lisos, puertas de armario de madera clara, ducha esquinera, sanitario de dos piezas, baldosas y/o azulejos azules, paredes blancas, aseo y ducha, lavabo integrado, suelo gris, ducha con puerta con bisagras, encimeras blancas y hornacina
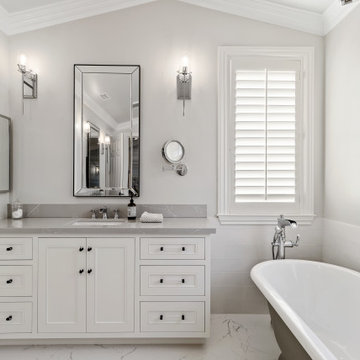
Vaulted ceilings complete the modern look in this master bathroom, with a separate water closet and shower bench what more could you ask for?
Ejemplo de cuarto de baño principal, único y de pie costero pequeño con armarios con paneles empotrados, puertas de armario de madera clara, bañera exenta, ducha empotrada, sanitario de una pieza, baldosas y/o azulejos blancos, baldosas y/o azulejos de cerámica, paredes blancas, suelo de baldosas de cerámica, lavabo bajoencimera, encimera de granito, suelo blanco, ducha con puerta con bisagras, encimeras grises y cuarto de baño
Ejemplo de cuarto de baño principal, único y de pie costero pequeño con armarios con paneles empotrados, puertas de armario de madera clara, bañera exenta, ducha empotrada, sanitario de una pieza, baldosas y/o azulejos blancos, baldosas y/o azulejos de cerámica, paredes blancas, suelo de baldosas de cerámica, lavabo bajoencimera, encimera de granito, suelo blanco, ducha con puerta con bisagras, encimeras grises y cuarto de baño
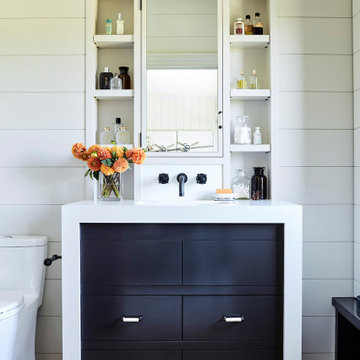
Foto de cuarto de baño infantil, único y de pie marinero pequeño con puertas de armario negras, bañera empotrada, combinación de ducha y bañera, paredes blancas, suelo de baldosas de porcelana y encimera de cuarzo compacto
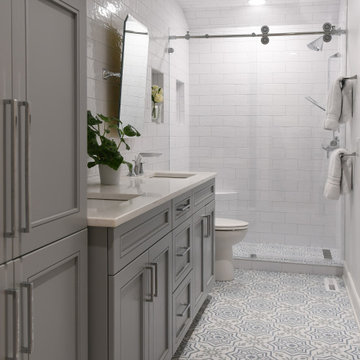
Imagen de cuarto de baño doble y a medida costero pequeño con armarios con paneles lisos, puertas de armario grises, baldosas y/o azulejos blancos, baldosas y/o azulejos de porcelana, suelo de baldosas de porcelana, aseo y ducha, lavabo bajoencimera, encimera de acrílico, suelo multicolor, ducha con puerta corredera, encimeras blancas y hornacina
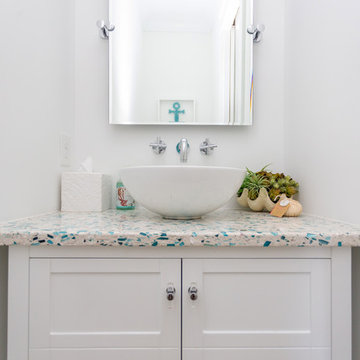
Recycled Glass Countertops
Diseño de cuarto de baño costero pequeño con armarios tipo mueble, puertas de armario blancas, paredes blancas, suelo de azulejos de cemento, aseo y ducha, encimera de terrazo, suelo beige y encimeras multicolor
Diseño de cuarto de baño costero pequeño con armarios tipo mueble, puertas de armario blancas, paredes blancas, suelo de azulejos de cemento, aseo y ducha, encimera de terrazo, suelo beige y encimeras multicolor

This Condo has been in the family since it was first built. And it was in desperate need of being renovated. The kitchen was isolated from the rest of the condo. The laundry space was an old pantry that was converted. We needed to open up the kitchen to living space to make the space feel larger. By changing the entrance to the first guest bedroom and turn in a den with a wonderful walk in owners closet.
Then we removed the old owners closet, adding that space to the guest bath to allow us to make the shower bigger. In addition giving the vanity more space.
The rest of the condo was updated. The master bath again was tight, but by removing walls and changing door swings we were able to make it functional and beautiful all that the same time.

This Condo has been in the family since it was first built. And it was in desperate need of being renovated. The kitchen was isolated from the rest of the condo. The laundry space was an old pantry that was converted. We needed to open up the kitchen to living space to make the space feel larger. By changing the entrance to the first guest bedroom and turn in a den with a wonderful walk in owners closet.
Then we removed the old owners closet, adding that space to the guest bath to allow us to make the shower bigger. In addition giving the vanity more space.
The rest of the condo was updated. The master bath again was tight, but by removing walls and changing door swings we were able to make it functional and beautiful all that the same time.

The master bathroom features a custom flat panel vanity with Caesarstone countertop, onyx look porcelain wall tiles, patterned cement floor tiles and a metallic look accent tile around the mirror, over the toilet and on the shampoo niche.

a corner tub-shower provides for flexibility in use, with a custom two-sided enclosure opens the space to the colorful material palette of coral color tile, plywood, and matte laminate surfaces
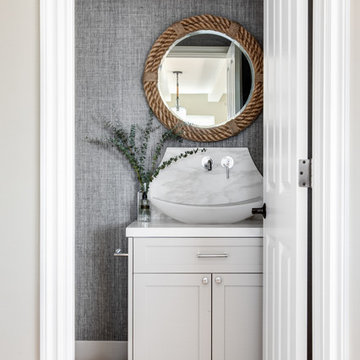
Chade Mellon
Imagen de aseo costero pequeño con puertas de armario grises, suelo de madera clara, lavabo sobreencimera, armarios estilo shaker, paredes grises, suelo beige y encimeras blancas
Imagen de aseo costero pequeño con puertas de armario grises, suelo de madera clara, lavabo sobreencimera, armarios estilo shaker, paredes grises, suelo beige y encimeras blancas

Ejemplo de aseo costero pequeño con armarios con paneles empotrados, puertas de armario blancas, sanitario de una pieza, paredes grises, suelo de baldosas de cerámica, lavabo bajoencimera, encimera de cuarcita, suelo multicolor y encimeras blancas
3.858 fotos de baños costeros pequeños
1

