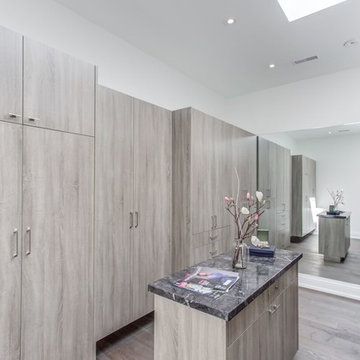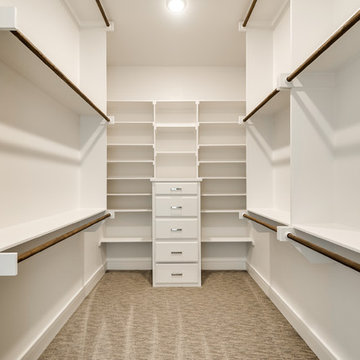9.053 ideas para vestidores
Filtrar por
Presupuesto
Ordenar por:Popular hoy
1 - 20 de 9053 fotos
Artículo 1 de 2

The owners of this home, completed in 2017, wanted a fitted closet with no exposed hanging or shelving but with a lot of drawers in place of a conventional dresser or armoire in the bedroom itself. The glass doors are both functional and beautiful allowing one to view the shoes and accessories easily and also serves as an eye-catching display wall. The center island, with a quartz countertop, provides a place for folding, packing, and organizing with drawers accessed from both sides. Not shown is a similar half of the closet for him and a luggage closet. The designer created splayed shafts for the large skylights to provide natural light without losing any wall space. The master closet also features one of the flush doors that were used throughout the home. These doors, made of European wood grain laminate with simple horizontal grooves cut in to create a paneled appearance, were mounted with hidden hinges, no casing, and European magnetic locks.

Eric Pamies
Foto de vestidor unisex nórdico con puertas de armario de madera oscura, suelo de madera en tonos medios, armarios con paneles lisos y suelo marrón
Foto de vestidor unisex nórdico con puertas de armario de madera oscura, suelo de madera en tonos medios, armarios con paneles lisos y suelo marrón
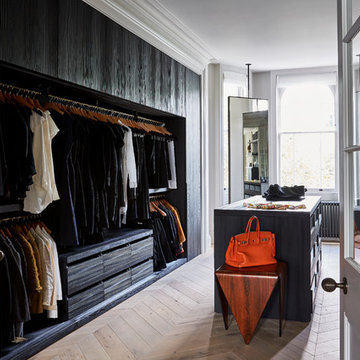
Modelo de vestidor contemporáneo grande con suelo de madera clara, armarios abiertos y suelo beige

Craig Thompson Photography
Imagen de vestidor de mujer clásico extra grande con armarios con rebordes decorativos, puertas de armario blancas, suelo marrón y suelo de madera oscura
Imagen de vestidor de mujer clásico extra grande con armarios con rebordes decorativos, puertas de armario blancas, suelo marrón y suelo de madera oscura

A fresh take on traditional style, this sprawling suburban home draws its occupants together in beautifully, comfortably designed spaces that gather family members for companionship, conversation, and conviviality. At the same time, it adroitly accommodates a crowd, and facilitates large-scale entertaining with ease. This balance of private intimacy and public welcome is the result of Soucie Horner’s deft remodeling of the original floor plan and creation of an all-new wing comprising functional spaces including a mudroom, powder room, laundry room, and home office, along with an exciting, three-room teen suite above. A quietly orchestrated symphony of grayed blues unites this home, from Soucie Horner Collections custom furniture and rugs, to objects, accessories, and decorative exclamationpoints that punctuate the carefully synthesized interiors. A discerning demonstration of family-friendly living at its finest.

BRANDON STENGER
Please email sarah@jkorsbondesigns for pricing
Diseño de vestidor de mujer clásico grande con armarios abiertos, puertas de armario blancas y suelo de madera oscura
Diseño de vestidor de mujer clásico grande con armarios abiertos, puertas de armario blancas y suelo de madera oscura
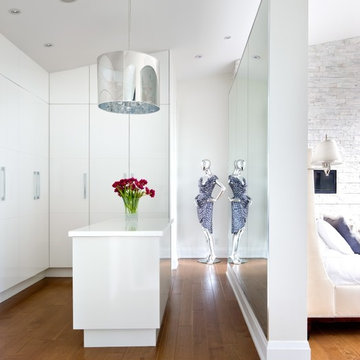
Floor to ceiling Master bedroom closets
Hi gloss lacquer finish
Center island in closet with mirrored wall
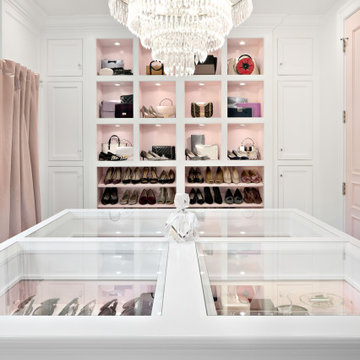
A glass-top closet island is a brilliant way to store accessories without cluttering a surface- everything is easily viewed without sitting on top of the island.
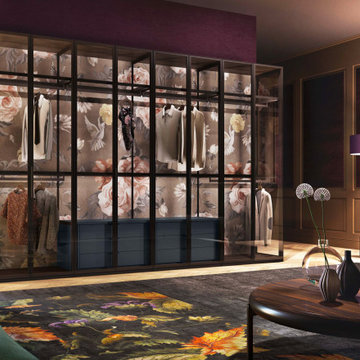
A modern master closet from the Armadi Collection. There are different wallpapers, finishes, and styles available.
Foto de vestidor minimalista grande con armarios con paneles lisos
Foto de vestidor minimalista grande con armarios con paneles lisos
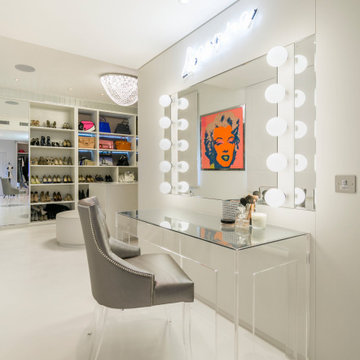
Imagen de vestidor de mujer contemporáneo grande con suelo de baldosas de porcelana y suelo blanco

Modelo de vestidor unisex tradicional renovado de tamaño medio con armarios estilo shaker, puertas de armario blancas, moqueta y suelo gris

Modelo de vestidor unisex clásico renovado grande con armarios estilo shaker, puertas de armario blancas, suelo de madera en tonos medios y suelo beige
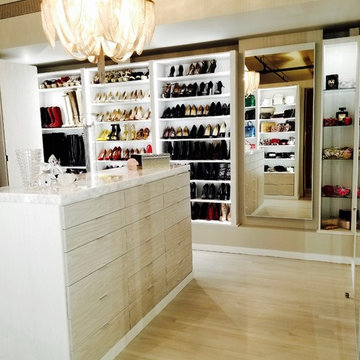
Andrea Gary
Diseño de vestidor unisex actual grande con armarios con paneles lisos, puertas de armario grises, suelo de madera clara y suelo beige
Diseño de vestidor unisex actual grande con armarios con paneles lisos, puertas de armario grises, suelo de madera clara y suelo beige
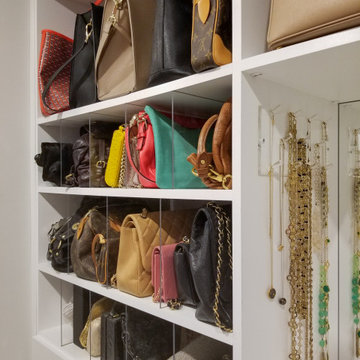
Lucite dividers routed into shelving
Diseño de vestidor de mujer minimalista de tamaño medio con armarios con paneles lisos, puertas de armario blancas y suelo de baldosas de cerámica
Diseño de vestidor de mujer minimalista de tamaño medio con armarios con paneles lisos, puertas de armario blancas y suelo de baldosas de cerámica
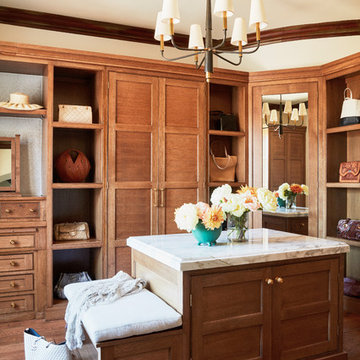
Ladies Custom Closet
Ejemplo de vestidor de mujer mediterráneo grande con armarios con paneles empotrados, puertas de armario de madera oscura, suelo de madera en tonos medios y suelo marrón
Ejemplo de vestidor de mujer mediterráneo grande con armarios con paneles empotrados, puertas de armario de madera oscura, suelo de madera en tonos medios y suelo marrón
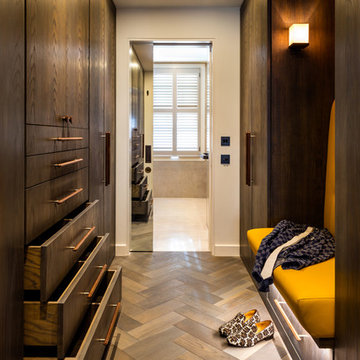
Ejemplo de vestidor unisex contemporáneo de tamaño medio con armarios con paneles lisos, puertas de armario de madera en tonos medios y suelo de madera en tonos medios
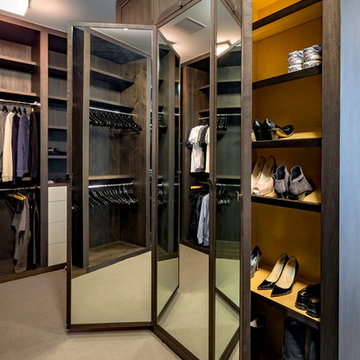
Mike Crews Photography
Modelo de vestidor unisex contemporáneo grande con armarios estilo shaker, puertas de armario de madera en tonos medios, moqueta y suelo beige
Modelo de vestidor unisex contemporáneo grande con armarios estilo shaker, puertas de armario de madera en tonos medios, moqueta y suelo beige
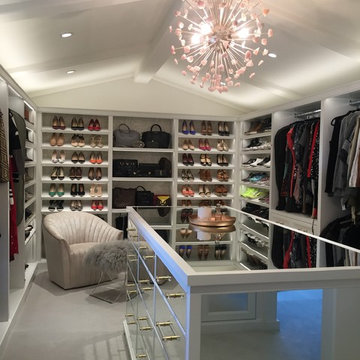
Stunning dressing room island with tons of shoe and purse storage. It's easy to confuse this home wardrobe with a high-end retail boutique.
Foto de vestidor de mujer tradicional renovado grande con armarios tipo vitrina, puertas de armario blancas, moqueta y suelo beige
Foto de vestidor de mujer tradicional renovado grande con armarios tipo vitrina, puertas de armario blancas, moqueta y suelo beige
9.053 ideas para vestidores
1
