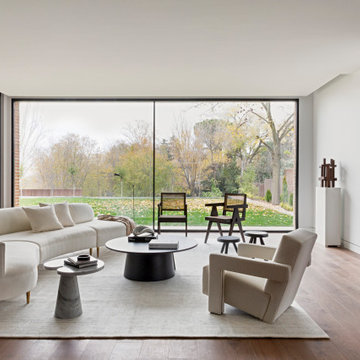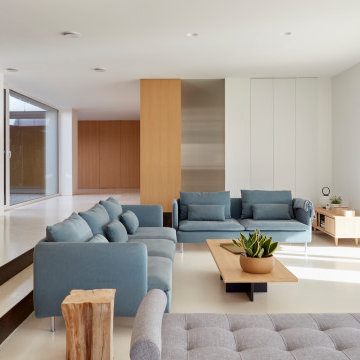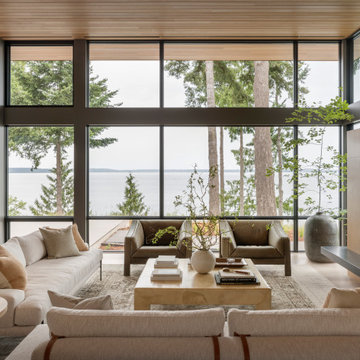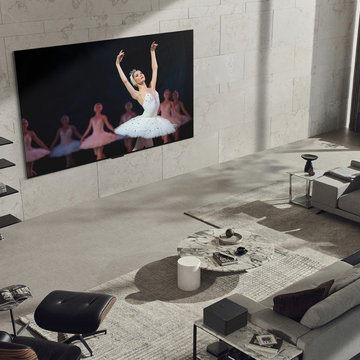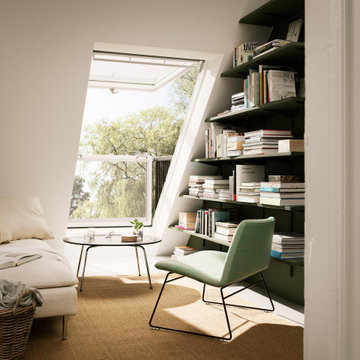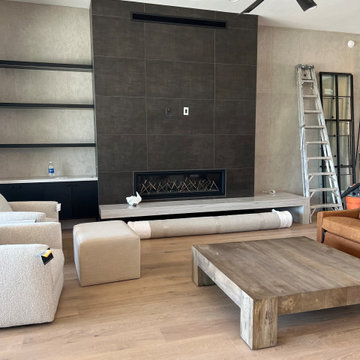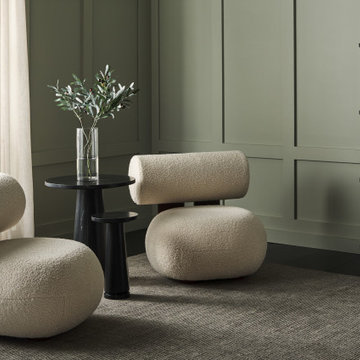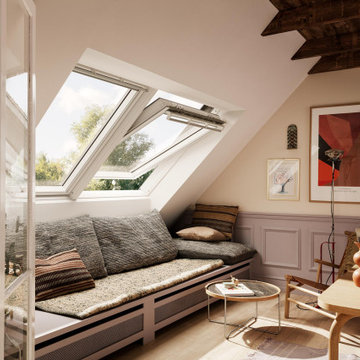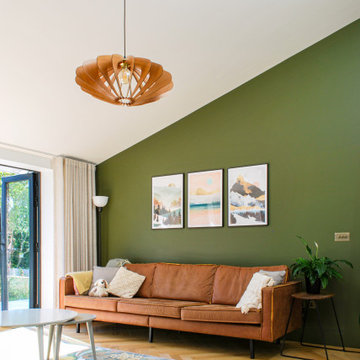248.515 ideas para salones modernos
Filtrar por
Presupuesto
Ordenar por:Popular hoy
1 - 20 de 248.515 fotos
Artículo 1 de 2
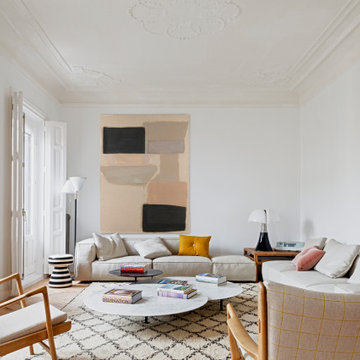
Ejemplo de salón minimalista con paredes blancas, suelo de madera en tonos medios y suelo marrón
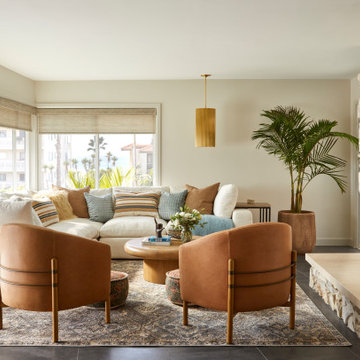
Diseño de salón moderno con paredes beige, todas las chimeneas, marco de chimenea de piedra y suelo gris
Encuentra al profesional adecuado para tu proyecto
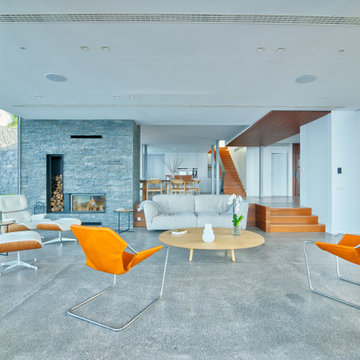
Moderno salón diáfano abierto con grandes ventanales, con un gran predominio de tonos grises y detalles del mobiliario en colores vivos. El sistema de tabiquería ha sido ejecutado con lana mineral arena apta para aislar térmica y acústicamente el espacio, acondicionando la estancia para mejorar el nivel de confort de sus ocupantes. Empresa instaladora: Plakanarias. Arquitecto: Corona Amaral Arquitectos.
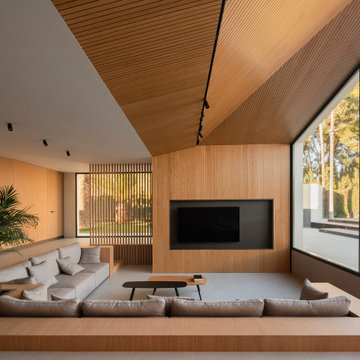
Con la intensa luz mediterránea y rodeados de olivos, no es extraño que esta familia escogiera rehabilitar una finca así para pasar a vivir en el campo.
Materiales naturales como la madera y la piedra seca —colocada con la técnica tradicional de mampostería en algunos paños de la fachada y sobre la piscina— permiten sintonizar la vivienda con su entorno.
Una forma de recuperar la arquitectura tradicional haciendo la vida más confortable y luminosa.
Volver a cargar la página para no volver a ver este anuncio en concreto

The Port Ludlow Residence is a compact, 2400 SF modern house located on a wooded waterfront property at the north end of the Hood Canal, a long, fjord-like arm of western Puget Sound. The house creates a simple glazed living space that opens up to become a front porch to the beautiful Hood Canal.
The east-facing house is sited along a high bank, with a wonderful view of the water. The main living volume is completely glazed, with 12-ft. high glass walls facing the view and large, 8-ft.x8-ft. sliding glass doors that open to a slightly raised wood deck, creating a seamless indoor-outdoor space. During the warm summer months, the living area feels like a large, open porch. Anchoring the north end of the living space is a two-story building volume containing several bedrooms and separate his/her office spaces.
The interior finishes are simple and elegant, with IPE wood flooring, zebrawood cabinet doors with mahogany end panels, quartz and limestone countertops, and Douglas Fir trim and doors. Exterior materials are completely maintenance-free: metal siding and aluminum windows and doors. The metal siding has an alternating pattern using two different siding profiles.
The house has a number of sustainable or “green” building features, including 2x8 construction (40% greater insulation value); generous glass areas to provide natural lighting and ventilation; large overhangs for sun and rain protection; metal siding (recycled steel) for maximum durability, and a heat pump mechanical system for maximum energy efficiency. Sustainable interior finish materials include wood cabinets, linoleum floors, low-VOC paints, and natural wool carpet.

This newly built custom residence turned out to be spectacular. With Interiors by Popov’s magic touch, it has become a real family home that is comfortable for the grownups, safe for the kids and friendly to the little dogs that now occupy this space.The start of construction was a bumpy road for the homeowners. After the house was framed, our clients found themselves paralyzed with the million and one decisions that had to be made. Decisions about plumbing, electrical, millwork, hardware and exterior left them drained and overwhelmed. The couple needed help. It was at this point that they were referred to us by a friend.We immediately went about systematizing the selection and design process, which allowed us to streamline decision making and stay ahead of construction.
We designed every detail in this house. And when I say every detail, I mean it. We designed lighting, plumbing, millwork, hard surfaces, exterior, kitchen, bathrooms, fireplace and so much more. After the construction-related items were addressed, we moved to furniture, rugs, lamps, art, accessories, bedding and so on.
The result of our systematic approach and design vision was a client head over heels in love with their new home. The positive feedback we received from this homeowner was immensely gratifying. They said the only thing that they regret was not hiring Interiors by Popov sooner!

Diseño de salón abierto minimalista grande con paredes blancas, chimenea lineal, televisor colgado en la pared, suelo de baldosas de porcelana, marco de chimenea de baldosas y/o azulejos, suelo beige y alfombra

Steve Keating
Diseño de salón abierto minimalista de tamaño medio con paredes blancas, suelo de baldosas de porcelana, chimenea lineal, marco de chimenea de piedra, televisor colgado en la pared y suelo blanco
Diseño de salón abierto minimalista de tamaño medio con paredes blancas, suelo de baldosas de porcelana, chimenea lineal, marco de chimenea de piedra, televisor colgado en la pared y suelo blanco
Volver a cargar la página para no volver a ver este anuncio en concreto
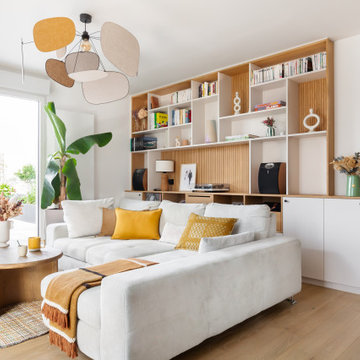
La bibliothèque s’étire le long du mur, offrant un refuge aux amateurs de vinyles. Le chêne texturé situé dans le fond des niches apporte de la profondeur et élargit le séjour baigné de lumière naturelle.
248.515 ideas para salones modernos
Volver a cargar la página para no volver a ver este anuncio en concreto

Ejemplo de salón moderno con paredes blancas, suelo de cemento, suelo gris y madera
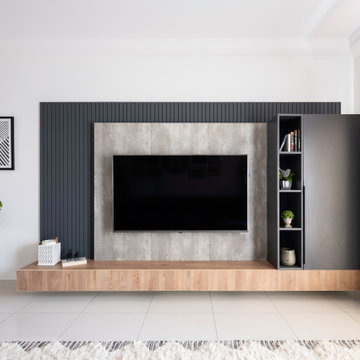
Moving onto touring the public spaces the entryway was the zone that really set the tone of
this home. We designed the storage cabinets minimally with delicate wooden textures and
sharp black accessories. Although mostly functional, we added interest by working with
differential heights in the cabinetry.
As one walks through the foyer a stately wall arrangement comes to the fore. We designed
an impactful circular mirror which took the focus.Sharp flutes in black flanked one side
which we decided to break with a contrasting grunge texture in gray.
We love how we conceptualised this zone in a concoction of textures and details.
1
