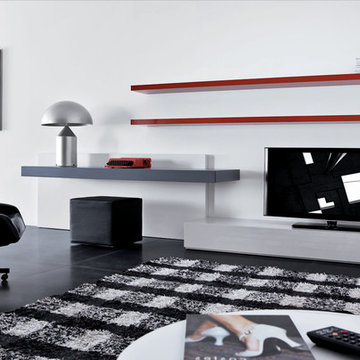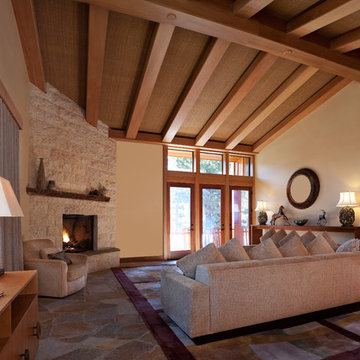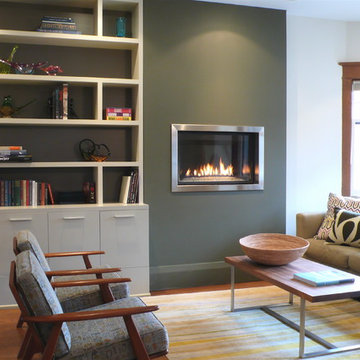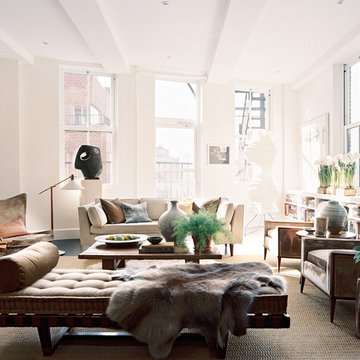353 ideas para salones modernos con alfombra
Filtrar por
Presupuesto
Ordenar por:Popular hoy
1 - 20 de 353 fotos

Diseño de salón abierto minimalista grande con paredes blancas, chimenea lineal, televisor colgado en la pared, suelo de baldosas de porcelana, marco de chimenea de baldosas y/o azulejos, suelo beige y alfombra
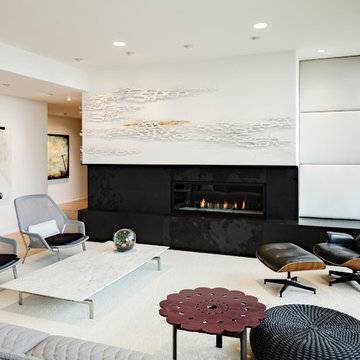
Photo Credit: Lincoln Barbour Photo.
Interior Design: Kim Hagstette, Maven Interiors.
This penthouse living room is sophisticated and inviting. The artwork was created specifically for our space and commissioned through Heidi McBride Gallery.
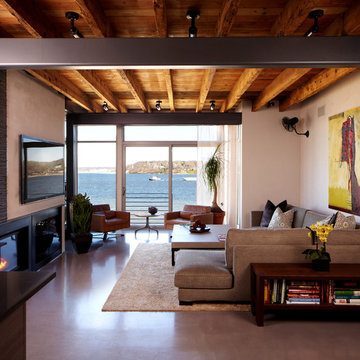
Professional interior shots by Phillip Ennis Photography, exterior shots provided by Architect's firm.
Diseño de salón cerrado moderno grande con suelo de cemento, paredes marrones, todas las chimeneas, televisor colgado en la pared y alfombra
Diseño de salón cerrado moderno grande con suelo de cemento, paredes marrones, todas las chimeneas, televisor colgado en la pared y alfombra

The owners of this prewar apartment on the Upper West Side of Manhattan wanted to combine two dark and tightly configured units into a single unified space. StudioLAB was challenged with the task of converting the existing arrangement into a large open three bedroom residence. The previous configuration of bedrooms along the Southern window wall resulted in very little sunlight reaching the public spaces. Breaking the norm of the traditional building layout, the bedrooms were moved to the West wall of the combined unit, while the existing internally held Living Room and Kitchen were moved towards the large South facing windows, resulting in a flood of natural sunlight. Wide-plank grey-washed walnut flooring was applied throughout the apartment to maximize light infiltration. A concrete office cube was designed with the supplementary space which features walnut flooring wrapping up the walls and ceiling. Two large sliding Starphire acid-etched glass doors close the space off to create privacy when screening a movie. High gloss white lacquer millwork built throughout the apartment allows for ample storage. LED Cove lighting was utilized throughout the main living areas to provide a bright wash of indirect illumination and to separate programmatic spaces visually without the use of physical light consuming partitions. Custom floor to ceiling Ash wood veneered doors accentuate the height of doorways and blur room thresholds. The master suite features a walk-in-closet, a large bathroom with radiant heated floors and a custom steam shower. An integrated Vantage Smart Home System was installed to control the AV, HVAC, lighting and solar shades using iPads.
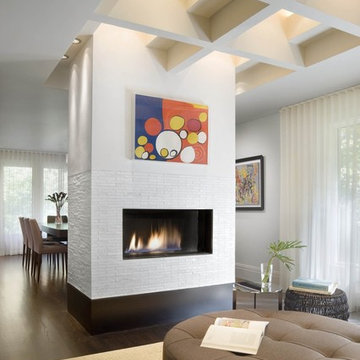
A new fireplace separate lounge from dining areas. Ceiling coves allow filtered natural light into the space.
© John Horner Photography
Modelo de salón moderno con marco de chimenea de baldosas y/o azulejos y alfombra
Modelo de salón moderno con marco de chimenea de baldosas y/o azulejos y alfombra

The original double-sided fireplace anchors and connects the living and dining spaces. The owner’s carefully selected modern furnishings are arranged on a new hardwood floor. Photo Credit: Dale Lang
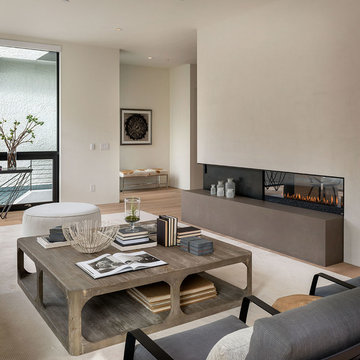
Aaron Leitz
Modelo de salón moderno con paredes beige, chimenea de doble cara y alfombra
Modelo de salón moderno con paredes beige, chimenea de doble cara y alfombra
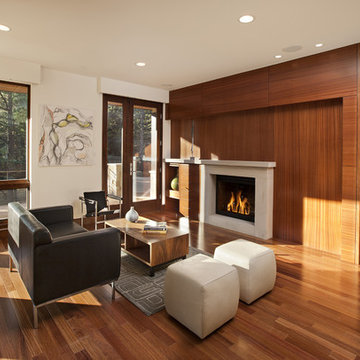
Modern contemporary living room, design by Mosaic Architects. Photo By Jim Bartsch
Ejemplo de salón abierto moderno con todas las chimeneas y alfombra
Ejemplo de salón abierto moderno con todas las chimeneas y alfombra

Mountain Peek is a custom residence located within the Yellowstone Club in Big Sky, Montana. The layout of the home was heavily influenced by the site. Instead of building up vertically the floor plan reaches out horizontally with slight elevations between different spaces. This allowed for beautiful views from every space and also gave us the ability to play with roof heights for each individual space. Natural stone and rustic wood are accented by steal beams and metal work throughout the home.
(photos by Whitney Kamman)
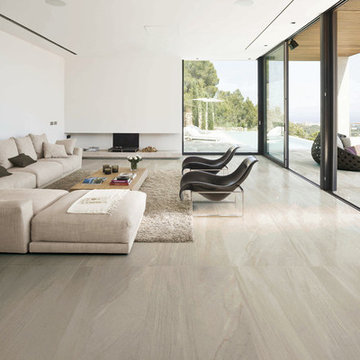
iris melt
Foto de salón moderno grande con paredes blancas, suelo de baldosas de cerámica y alfombra
Foto de salón moderno grande con paredes blancas, suelo de baldosas de cerámica y alfombra
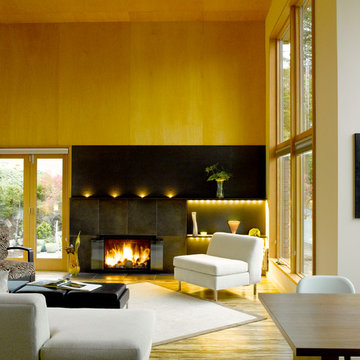
The living room features high ceilings, tall windows and lots of light. Clear finish plywood panels on the ceiling and wall and bamboo on the floor provide warmth while the steel-clad fireplace with LED accent lighting is the focus of the room.
photo: Alex Hayden
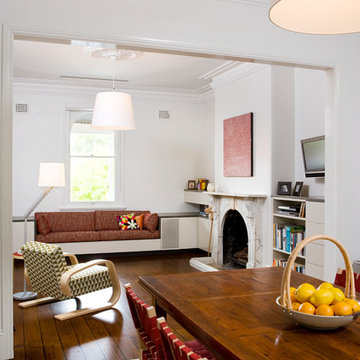
The principal rooms to the original building were restored and include new banquette seating, joinery and contemporary lighting.
Diseño de salón para visitas abierto moderno de tamaño medio sin televisor con paredes blancas, suelo de madera oscura, todas las chimeneas, marco de chimenea de piedra y alfombra
Diseño de salón para visitas abierto moderno de tamaño medio sin televisor con paredes blancas, suelo de madera oscura, todas las chimeneas, marco de chimenea de piedra y alfombra
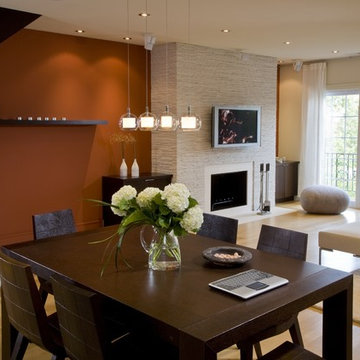
In this open plan configuration the areas speak to one another and become background for each other. The burnt orange wall contrasts with the stacked stone fireplace mass and become the backdrop to the dining area.
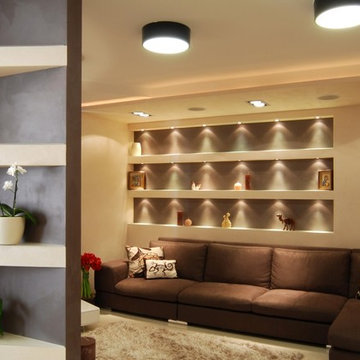
Living Room in .Chocolate House. Furniture interior designe, furniture & interiors , furniture interior, in wall bookshelf
Modelo de salón moderno con paredes beige y alfombra
Modelo de salón moderno con paredes beige y alfombra
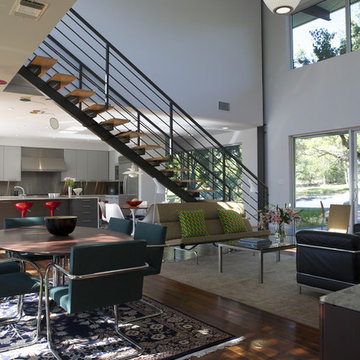
© Jacob Termansen Photography
Foto de salón abierto minimalista con paredes blancas y alfombra
Foto de salón abierto minimalista con paredes blancas y alfombra
353 ideas para salones modernos con alfombra
1

