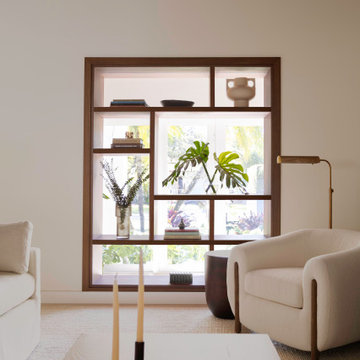777 ideas para salones modernos con madera
Filtrar por
Presupuesto
Ordenar por:Popular hoy
1 - 20 de 777 fotos
Artículo 1 de 3

PNW Modern living room with a tongue & groove ceiling detail, floor to ceiling windows and La Cantina doors that extend to the balcony. Bellevue, WA remodel on Lake Washington.

Diseño de salón minimalista con paredes blancas, suelo de madera en tonos medios, televisor colgado en la pared, suelo marrón y madera

Imagen de salón abierto moderno con suelo de madera en tonos medios, chimenea lineal, marco de chimenea de hormigón, televisor colgado en la pared y madera

Foto de salón abierto minimalista con paredes blancas, chimenea lineal, piedra de revestimiento, televisor colgado en la pared y madera
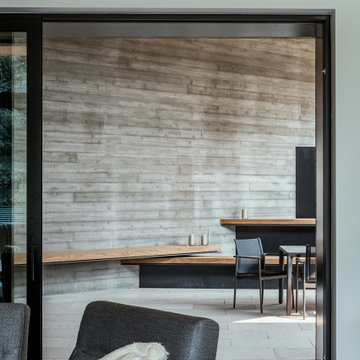
The living, dining, and kitchen opt for views rather than walls. The living room is encircled by three, 16’ lift and slide doors, creating a room that feels comfortable sitting amongst the trees. Because of this the love and appreciation for the location are felt throughout the main floor. The emphasis on larger-than-life views is continued into the main sweet with a door for a quick escape to the wrap-around two-story deck.
The Glo A5 triple-pane windows and doors were utilized for their advanced performance capabilities. Year-round comfort is achieved by the thermally-broken aluminum frame, low iron glass, multiple air seals, and argon-filled glazing. Advanced thermal technology was pivotal for the home’s design considering the amount of glazing that is used throughout the home. The windows and multiple 16’ sliding doors are one of the main features of the home’s design, focusing heavily on the beauty of Idaho.

A cozy reading nook with deep storage benches is tucked away just off the main living space. Its own operable windows bring in plenty of natural light, although the anglerfish-like wall mounted reading lamp is a welcome addition. Photography: Andrew Pogue Photography.
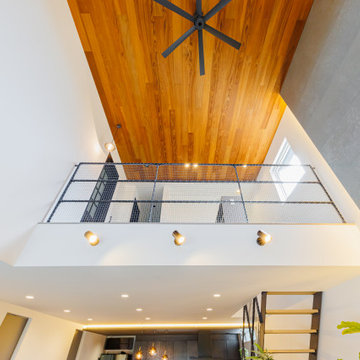
内装でも特にこだわったのがリビングルーム。リビングの上に吹抜けを設けSE構法ならではの、開放的なリビングに。
お客様の要望にあった玄関ホールからリビングに繋がるガラス扉。ガラス扉の高さに他の建具も高さを合わせ統一感を。
お部屋全体の色味もグレーと黒を基調に。大判タイルを天井まで貼り、壁の裏には間接照明を設け空間のアクセントに。
お客様のご要望にあった、写真に出てくるモデルルームのような、モダンでシックなリビングルームに。
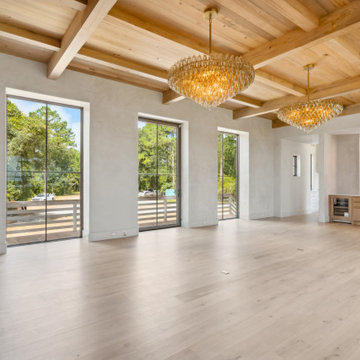
Large open-format living room featuring white oak flooring, large Weiland doors and windows, plaster walls with rounded corners, a custom floor-to-ceiling cast stone fireplace and hearth, Cypress select wood ceiling with exposed beams, and Murano glass chandeliers.

Living Room with mill finish steel fireplace.
Foto de salón moderno de tamaño medio con paredes blancas, suelo de baldosas de porcelana, chimenea lineal, marco de chimenea de metal, televisor colgado en la pared, suelo marrón y madera
Foto de salón moderno de tamaño medio con paredes blancas, suelo de baldosas de porcelana, chimenea lineal, marco de chimenea de metal, televisor colgado en la pared, suelo marrón y madera
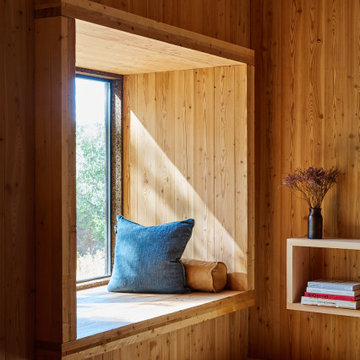
Snuggle up with a good book and read by natural light in this reading nook oasis, built into a niche in the wall.
Modelo de salón tipo loft moderno pequeño con suelo de madera clara, madera y madera
Modelo de salón tipo loft moderno pequeño con suelo de madera clara, madera y madera

A simple yet beautiful looking Living room design. A sofa in centre. Eights pantings on background wall. Hanging lights makes the room more elegant
Modelo de salón para visitas cerrado moderno de tamaño medio sin chimenea y televisor con paredes grises, suelo de mármol, suelo marrón, papel pintado y madera
Modelo de salón para visitas cerrado moderno de tamaño medio sin chimenea y televisor con paredes grises, suelo de mármol, suelo marrón, papel pintado y madera

Imagen de salón abierto moderno con suelo de madera en tonos medios, chimeneas suspendidas, madera, madera, marco de chimenea de metal y suelo marrón

While texture and color reflecting the personality of the client are introduced in interior furnishings throughout the Riverbend residence, the overall restraint of the architectural palette creates a built experience that has the feel of a quiet platform set amidst the trees.
Residential architecture and interior design by CLB in Jackson, Wyoming – Bozeman, Montana.
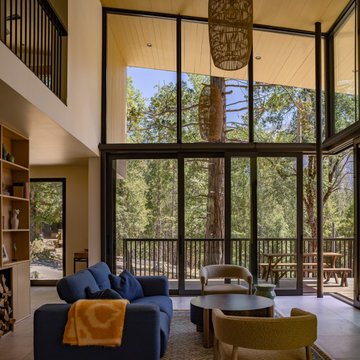
Modelo de salón abierto minimalista con suelo de baldosas de cerámica y madera

Imagen de salón blanco y madera minimalista con paredes blancas, marco de chimenea de metal y madera
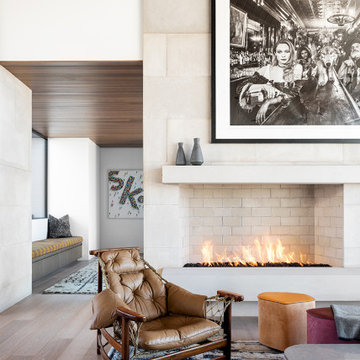
CLB incorporated Scandinavian and Brazilian influences, interspersed with playful mountain concepts that speak to the location, into the home’s interior decor. The homeowners’ existing art collection shaped many of the design decisions.
Interior design by CLB Architects in Jackson, Wyoming - Bozeman, Montana.
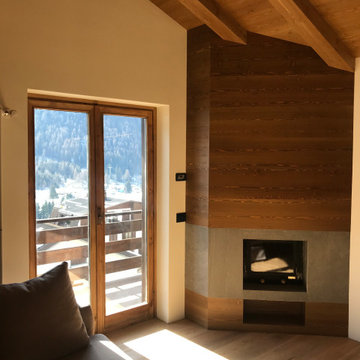
Le pareti del soggiorno rivestite in legno diventano una boiserie continua, che riveste anche il caminetto e che ingloba i tagli di luce.
Foto de salón abierto moderno de tamaño medio con suelo de madera oscura, marco de chimenea de madera, televisor colgado en la pared, suelo marrón, madera y madera
Foto de salón abierto moderno de tamaño medio con suelo de madera oscura, marco de chimenea de madera, televisor colgado en la pared, suelo marrón, madera y madera
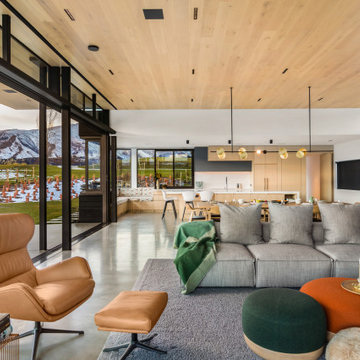
Modelo de salón abierto minimalista extra grande con paredes blancas, suelo de cemento, todas las chimeneas, suelo gris y madera
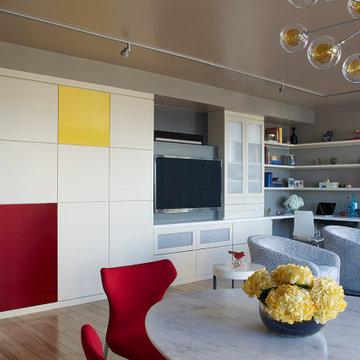
Mondrian-inspired custom cabinetry by Valet Custom Cabinets & Closets hides away media, while the open shelving above the corner desk provides space for displaying photos and collectibles while writing a letter. Red dining chairs are from B&B Italia. White marble tabletop was custom-made for the oval Eero Saarinen pedestal table, originally made by Knoll. Black and white tub chairs are by Room & Board. Yellow chairs by Artifort's Pierre Paulin. Lighting Design by Pritchard Peck Lighting and Arteriors.
777 ideas para salones modernos con madera
1
