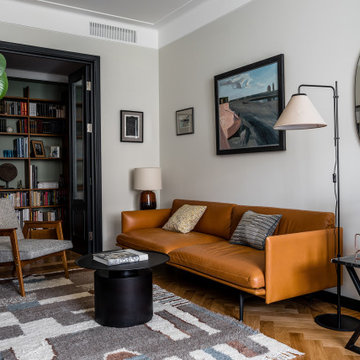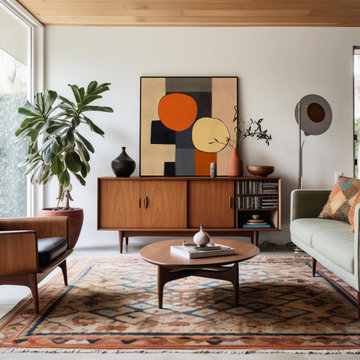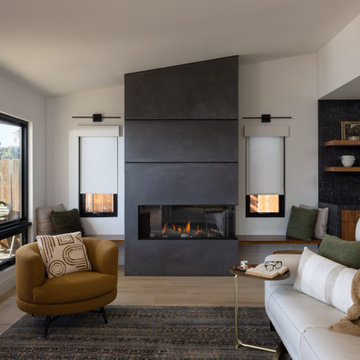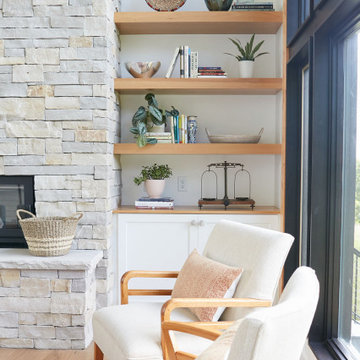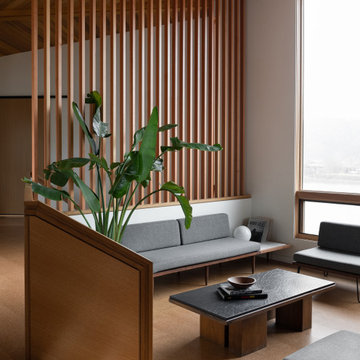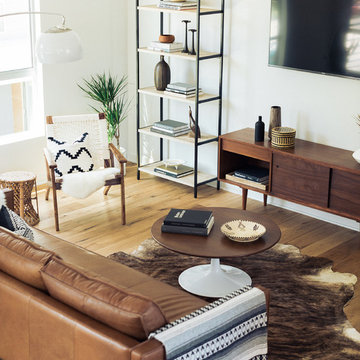36.005 ideas para salones retro
Filtrar por
Presupuesto
Ordenar por:Popular hoy
1 - 20 de 36.005 fotos
Artículo 1 de 2

Imagen de salón abierto retro con paredes blancas, suelo de madera en tonos medios, todas las chimeneas, televisor colgado en la pared y suelo marrón
Encuentra al profesional adecuado para tu proyecto

Modelo de salón abierto retro grande sin televisor con paredes blancas, suelo de madera clara, todas las chimeneas, marco de chimenea de hormigón y suelo beige

Luxurious modern sanctuary, remodeled 1957 mid-century architectural home is located in the hills just off the Famous Sunset Strip. The living area has 2 separate sitting areas that adorn a large stone fireplace while looking over a stunning view of the city.
I wanted to keep the original footprint of the house and some of the existing furniture. With the magic of fabric, rugs, accessories and upholstery this property was transformed into a new modern property.
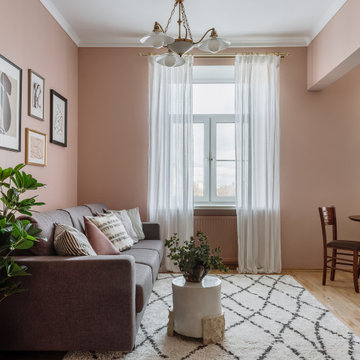
Modelo de salón abierto vintage de tamaño medio con paredes rosas y suelo de madera clara

A relaxed modern living room with the purpose to create a beautiful space for the family to gather.
Diseño de salón abierto vintage grande sin chimenea con paredes grises, suelo de madera en tonos medios, televisor colgado en la pared y madera
Diseño de salón abierto vintage grande sin chimenea con paredes grises, suelo de madera en tonos medios, televisor colgado en la pared y madera

Diseño de salón abierto retro con paredes blancas, suelo de madera clara, chimenea de esquina, marco de chimenea de piedra, televisor independiente, madera y papel pintado

With warm orange and white floor tile this Palm Springs Oasis, masterfully designed by Danielle Nagel, brings new life to the timeless checkerboard pattern.
DESIGN
Danielle Nagel
PHOTOS
Danielle Nagel
Tile Shown: 3x12 in Koi & Milky Way

Foto de salón cerrado retro grande con paredes beige, suelo de madera en tonos medios, marco de chimenea de baldosas y/o azulejos, televisor colgado en la pared y suelo marrón

Foto de salón abierto y abovedado vintage con paredes blancas, todas las chimeneas, suelo gris, vigas vistas y madera

We had a big, bright open space to work with. We went with neutral colors, a statement leather couch and a wool rug from CB2 with colors that tie in the other colors in the room. The fireplace mantel is custom from Sawtooth Ridge on Etsy. More art from Lost Art Salon in San Francisco and accessories from the clients travels on the bookshelf from S=CB2.
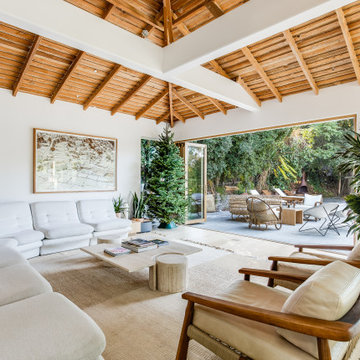
This mid-century modern space features an all-white kitchen, concrete counters, exposed wood ceilings, and hardwood floors. The wood touches on the ceiling and bi-fold doors and the various greenery help to add texture and warmth to the space.

Open Concept living room with original fireplace and tongue and groove ceilings. New Epoxy floors.
Diseño de salón abierto retro con paredes blancas, todas las chimeneas, marco de chimenea de ladrillo, televisor colgado en la pared y suelo gris
Diseño de salón abierto retro con paredes blancas, todas las chimeneas, marco de chimenea de ladrillo, televisor colgado en la pared y suelo gris

Living room
Built Photo
Ejemplo de salón retro grande sin televisor con paredes blancas, suelo de cemento, todas las chimeneas, marco de chimenea de ladrillo y suelo gris
Ejemplo de salón retro grande sin televisor con paredes blancas, suelo de cemento, todas las chimeneas, marco de chimenea de ladrillo y suelo gris
36.005 ideas para salones retro
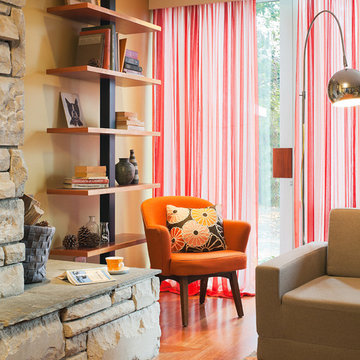
Sam Oberter Photography
Diseño de salón abierto retro de tamaño medio con paredes beige, suelo de madera en tonos medios, todas las chimeneas y marco de chimenea de piedra
Diseño de salón abierto retro de tamaño medio con paredes beige, suelo de madera en tonos medios, todas las chimeneas y marco de chimenea de piedra
1
