401 ideas para salones retro con pared multimedia
Filtrar por
Presupuesto
Ordenar por:Popular hoy
1 - 20 de 401 fotos
Artículo 1 de 3
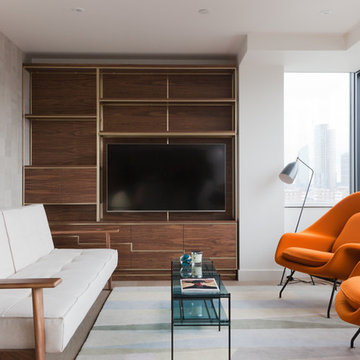
We were thrilled with our design of wall unit to house the TV along with storage and plenty of space for our client to find lovely pieces to display. We chose walnut to work with the internal doors and the satin brass again echoed the door furniture that the developer had used throughout the apartment.
You can see we used a textured wallpaper from Elitis on the left hand wall just to give the room a little more texture.
Two brightly coloured Womb chairs added some humour to the room whilst the bespoke rug in pastels warmed the space up.
Design by Sara Slade Interiors
Photography Megan Taylor

Modelo de salón abierto retro grande con suelo de madera clara, pared multimedia, madera y madera
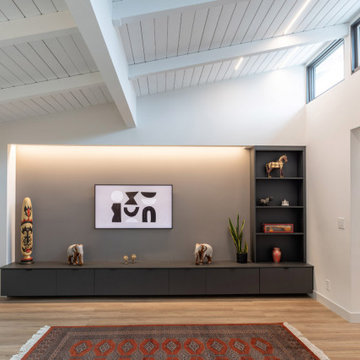
Imagen de salón retro de tamaño medio con paredes grises, suelo laminado, pared multimedia, suelo marrón y vigas vistas
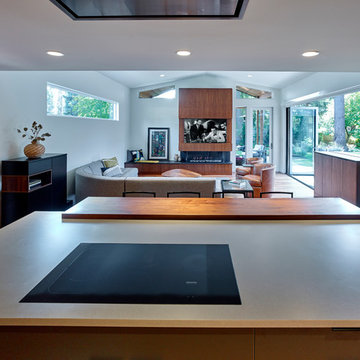
Quartz stone Island with walnut accent countertop and flush mounted convection cook top, mirroring a flush mounted remote-controlled vent hood for an unobstructed view and a seamless look to the living room.
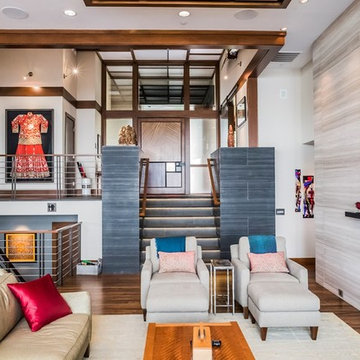
A dramatic, vertically cut limestone wall adds life and motion to this bright, formal living room.
Foto de salón para visitas abierto vintage de tamaño medio con paredes grises, suelo de madera en tonos medios, chimenea lineal, marco de chimenea de piedra, pared multimedia y suelo marrón
Foto de salón para visitas abierto vintage de tamaño medio con paredes grises, suelo de madera en tonos medios, chimenea lineal, marco de chimenea de piedra, pared multimedia y suelo marrón
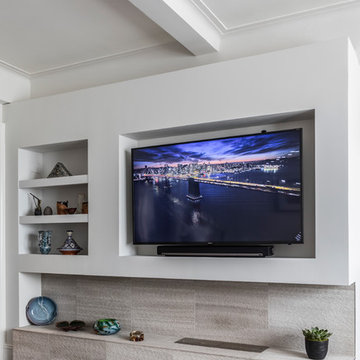
Marco Ricca
Modelo de salón cerrado vintage de tamaño medio con paredes grises, suelo de madera oscura, chimenea de esquina, marco de chimenea de piedra, pared multimedia y suelo marrón
Modelo de salón cerrado vintage de tamaño medio con paredes grises, suelo de madera oscura, chimenea de esquina, marco de chimenea de piedra, pared multimedia y suelo marrón
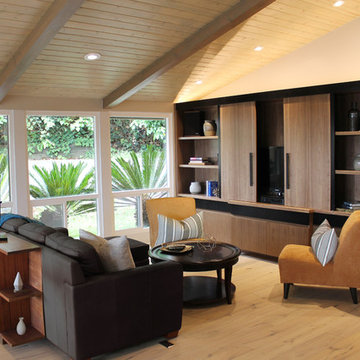
This transitional mid-century living room features a neutral palette with subtle pops of color in the furniture.
Imagen de salón abierto vintage grande con paredes beige, suelo de madera clara, chimenea lineal, marco de chimenea de piedra y pared multimedia
Imagen de salón abierto vintage grande con paredes beige, suelo de madera clara, chimenea lineal, marco de chimenea de piedra y pared multimedia
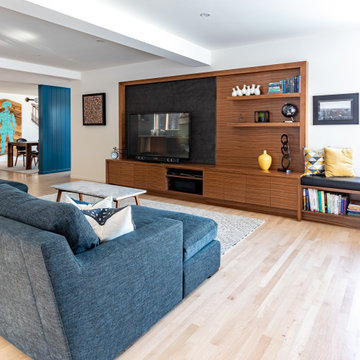
Beautiful mid century modern living room featuring a custom built walnut tv unit accommodating corner seating.
Foto de salón para visitas abierto retro de tamaño medio con paredes blancas, suelo de madera clara, todas las chimeneas, marco de chimenea de piedra y pared multimedia
Foto de salón para visitas abierto retro de tamaño medio con paredes blancas, suelo de madera clara, todas las chimeneas, marco de chimenea de piedra y pared multimedia
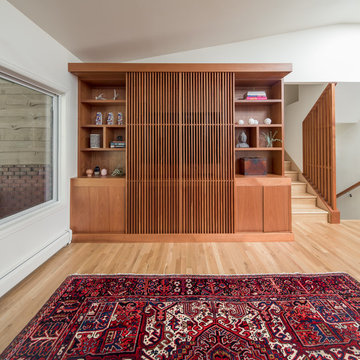
This Denver ranch house was a traditional, 8’ ceiling ranch home when I first met my clients. With the help of an architect and a builder with an eye for detail, we completely transformed it into a Mid-Century Modern fantasy.
Photos by sara yoder
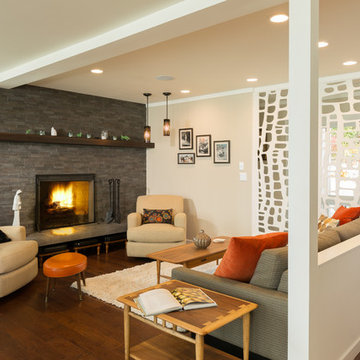
A mid-century renovation from Interior Dimensions. An interior wall was replaced by a fun patterned divider and a half wall. The mid-century modern style is coupled with a beautiful stone fireplace and a comfortable seating area.
By Doug Walker Photography
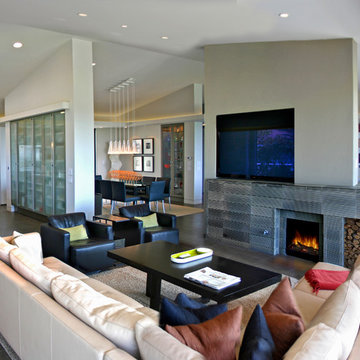
Major Remodeling and Addition in Irvine, California, 2009. Built by Tom Fitzpatrick, General Contractor.
Foto de salón abierto vintage grande con paredes blancas, suelo de baldosas de porcelana, marco de chimenea de baldosas y/o azulejos, pared multimedia y todas las chimeneas
Foto de salón abierto vintage grande con paredes blancas, suelo de baldosas de porcelana, marco de chimenea de baldosas y/o azulejos, pared multimedia y todas las chimeneas
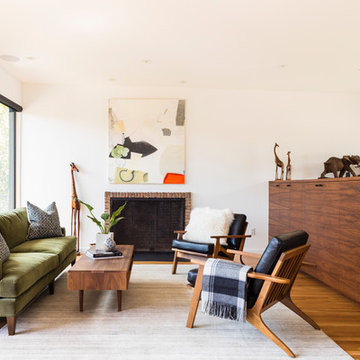
In 1949, one of mid-century modern’s most famous NW architects, Paul Hayden Kirk, built this early “glass house” in Hawthorne Hills. Rather than flattening the rolling hills of the Northwest to accommodate his structures, Kirk sought to make the least impact possible on the building site by making use of it natural landscape. When we started this project, our goal was to pay attention to the original architecture--as well as designing the home around the client’s eclectic art collection and African artifacts. The home was completely gutted, since most of the home is glass, hardly any exterior walls remained. We kept the basic footprint of the home the same—opening the space between the kitchen and living room. The horizontal grain matched walnut cabinets creates a natural continuous movement. The sleek lines of the Fleetwood windows surrounding the home allow for the landscape and interior to seamlessly intertwine. In our effort to preserve as much of the design as possible, the original fireplace remains in the home and we made sure to work with the natural lines originally designed by Kirk.
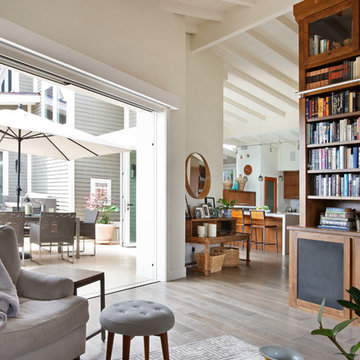
Photography by Aidin Mariscal
Modelo de biblioteca en casa abierta retro de tamaño medio con paredes blancas, suelo de madera en tonos medios, pared multimedia y suelo gris
Modelo de biblioteca en casa abierta retro de tamaño medio con paredes blancas, suelo de madera en tonos medios, pared multimedia y suelo gris
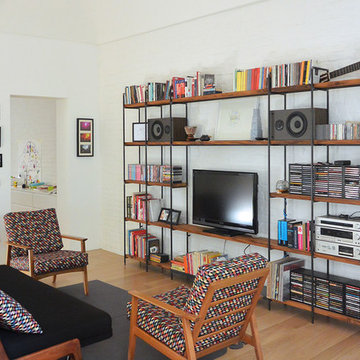
studiovert
Modelo de biblioteca en casa abierta retro de tamaño medio con paredes blancas, suelo de madera clara y pared multimedia
Modelo de biblioteca en casa abierta retro de tamaño medio con paredes blancas, suelo de madera clara y pared multimedia
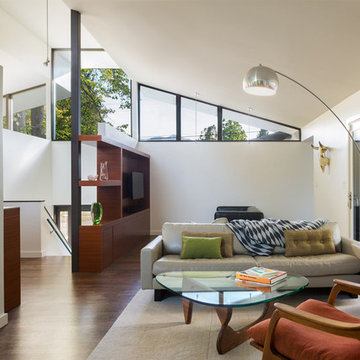
The living room was re-oriented to take advantage of indoor-outdoor living with large sliders and an indoor-outdoor fireplace. The space is now a well-used extension of the living area.
© Andrew Pogue Photo
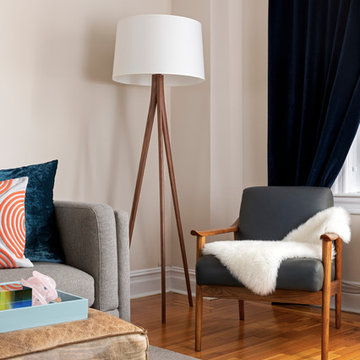
Modelo de salón para visitas cerrado retro de tamaño medio sin chimenea con paredes beige, suelo de madera clara, pared multimedia y suelo marrón
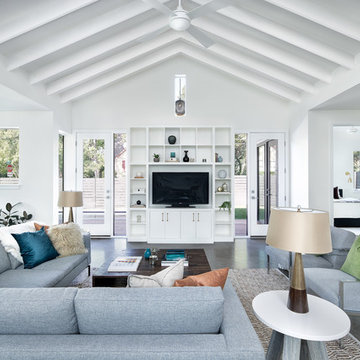
Photography By : Piston Design, Paul Finkel
Foto de salón para visitas abierto retro grande sin chimenea con paredes blancas, suelo de cemento, pared multimedia y suelo gris
Foto de salón para visitas abierto retro grande sin chimenea con paredes blancas, suelo de cemento, pared multimedia y suelo gris
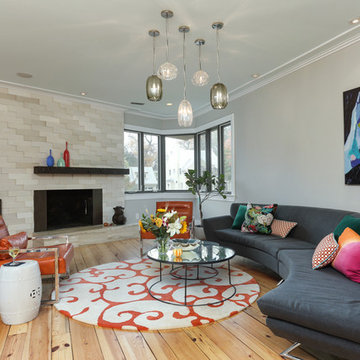
Modelo de salón abierto retro de tamaño medio con paredes grises, suelo de madera clara, todas las chimeneas, marco de chimenea de metal y pared multimedia
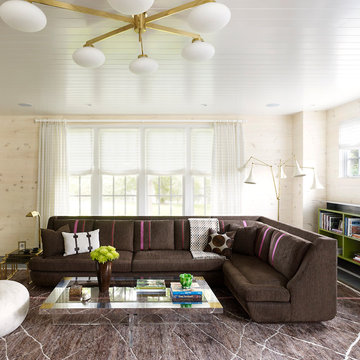
Diseño de salón cerrado vintage de tamaño medio con paredes beige y pared multimedia
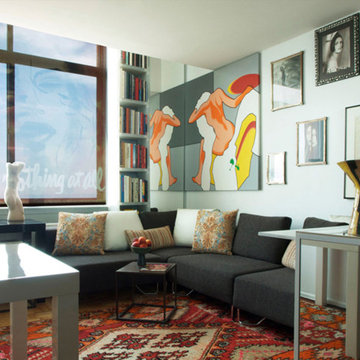
_Photograph by Kim Schmidt_
The modular sofa is the "Lotus Sofa" from Soft Line Design, which I configured specifically for the apartment. It was also chosen because it was deep enough for someone to sleep on, adding extra room for overnight guests in such a small apartment.
The custom printed solar shade is by Delia Shades in New York. The image is of one of the client's favorite Billie Holliday albums from the 1950's. Not only did it keep the room cooler and protect it from UV rays but it was particularly interesting because its translucency changed given the time of day. In the daylight, the light caused the image to become almost hidden but slowly became more obvious as day turned to night. A night-time shot of the shade can be seen in the next photograph.
The black lacquer mini-writing desk and the square white lacquer dining table are from West Elm and they were chosen for their compact size and functionality. The floor is also from West Elm.
The carpets are vintage Moroccan from the clients collection.
The modular bookcases are from Design Within Reach. I love its flexible design because you can work with it any space. They are incredibly sturdy and durable.
401 ideas para salones retro con pared multimedia
1