945 ideas para salones eclécticos con pared multimedia
Filtrar por
Presupuesto
Ordenar por:Popular hoy
1 - 20 de 945 fotos
Artículo 1 de 3

Imagen de salón con rincón musical abierto bohemio de tamaño medio con paredes blancas, suelo de madera en tonos medios, chimenea lineal, marco de chimenea de yeso, pared multimedia, suelo marrón y alfombra

Diseño de salón abierto ecléctico grande con paredes verdes, suelo de madera en tonos medios, todas las chimeneas, marco de chimenea de piedra, pared multimedia y suelo marrón

Custom built-in entertainment center in the same house as the custom built-in window seat project that was posted in 2019. This project is 11-1/2 feet wide x 18 inches deep x 8 feet high. It consists of two 36" wide end base cabinets and a 66" wide center base cabinet with an open component compartment. The base cabinets have soft-close door hinges with 3-way cam adjustments and adjustable shelves. The base cabinet near the doorway includes custom-made ducting to re-route the HVAC air flow from a floor vent out through the toe kick panel. Above the base countertop are side and overhead book/display cases trimmed with crown molding. The TV is mounted on a wall bracket that extends and tilts, and in-wall electrical and HDMI cables connect the TV to power and components via a wall box at the back of the component compartment.
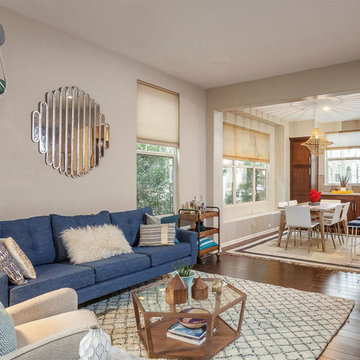
Foto de salón cerrado ecléctico pequeño con paredes blancas, suelo laminado, todas las chimeneas, pared multimedia y suelo marrón

Feature in: Luxe Magazine Miami & South Florida Luxury Magazine
If visitors to Robyn and Allan Webb’s one-bedroom Miami apartment expect the typical all-white Miami aesthetic, they’ll be pleasantly surprised upon stepping inside. There, bold theatrical colors, like a black textured wallcovering and bright teal sofa, mix with funky patterns,
such as a black-and-white striped chair, to create a space that exudes charm. In fact, it’s the wife’s style that initially inspired the design for the home on the 20th floor of a Brickell Key high-rise. “As soon as I saw her with a green leather jacket draped across her shoulders, I knew we would be doing something chic that was nothing like the typical all- white modern Miami aesthetic,” says designer Maite Granda of Robyn’s ensemble the first time they met. The Webbs, who often vacation in Paris, also had a clear vision for their new Miami digs: They wanted it to exude their own modern interpretation of French decor.
“We wanted a home that was luxurious and beautiful,”
says Robyn, noting they were downsizing from a four-story residence in Alexandria, Virginia. “But it also had to be functional.”
To read more visit: https:
https://maitegranda.com/wp-content/uploads/2018/01/LX_MIA18_HOM_MaiteGranda_10.pdf
Rolando Diaz

Imagen de salón abierto ecléctico grande con paredes beige, suelo laminado, pared multimedia, suelo marrón y vigas vistas
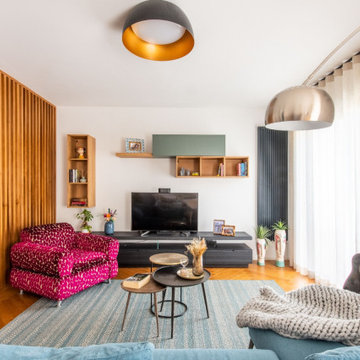
Imagen de salón para visitas abierto bohemio de tamaño medio con paredes blancas, suelo de madera clara y pared multimedia
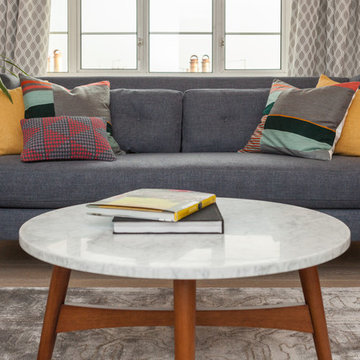
Mid Century Modern sofa and coffee table.
Diseño de salón para visitas cerrado bohemio grande con paredes grises, suelo de madera clara, todas las chimeneas, marco de chimenea de piedra, pared multimedia y suelo marrón
Diseño de salón para visitas cerrado bohemio grande con paredes grises, suelo de madera clara, todas las chimeneas, marco de chimenea de piedra, pared multimedia y suelo marrón
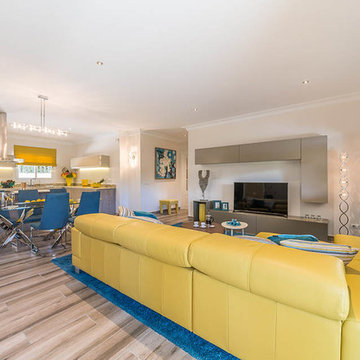
Ejemplo de salón para visitas abierto bohemio grande con paredes blancas y pared multimedia
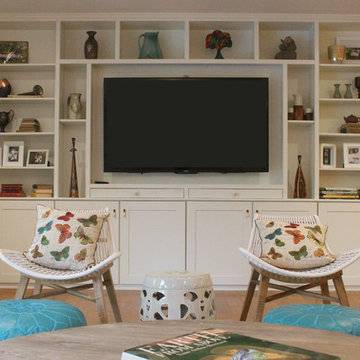
This built-in was reconfigured to incorporate a large screen T.V., hidden cable boxes and other components. It was then refinished white.
Diseño de salón abierto bohemio grande con paredes blancas, suelo de madera en tonos medios y pared multimedia
Diseño de salón abierto bohemio grande con paredes blancas, suelo de madera en tonos medios y pared multimedia
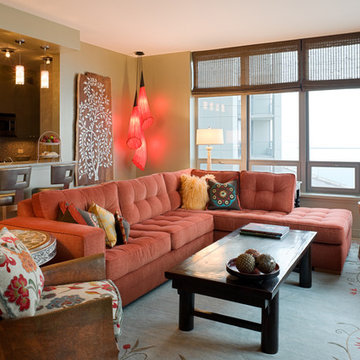
Modelo de salón para visitas abierto bohemio de tamaño medio con suelo de madera clara, pared multimedia y paredes verdes
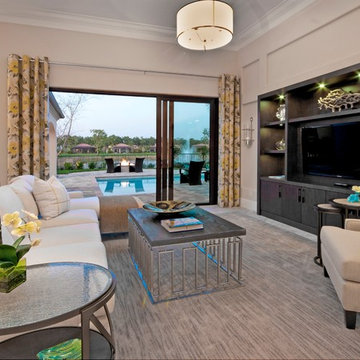
The Giulia is a maintenance-free Villa. The particular Giulia conveyed has a strong European influence in its architectural design. The Giulia features a Great Room floor plan with three bedrooms, three baths and a study or bonus room included in the 2,534 sq. ft. design. Overall, the home includes more than 4,000 sq. ft. of total area.
Image ©Advanced Photography Specialists

This Edwardian house in Redland has been refurbished from top to bottom. The 1970s decor has been replaced with a contemporary and slightly eclectic design concept. The front living room had to be completely rebuilt as the existing layout included a garage. Wall panelling has been added to the walls and the walls have been painted in Farrow and Ball Studio Green to create a timeless yes mysterious atmosphere. The false ceiling has been removed to reveal the original ceiling pattern which has been painted with gold paint. All sash windows have been replaced with timber double glazed sash windows.
An in built media wall complements the wall panelling.
The interior design is by Ivywell Interiors.
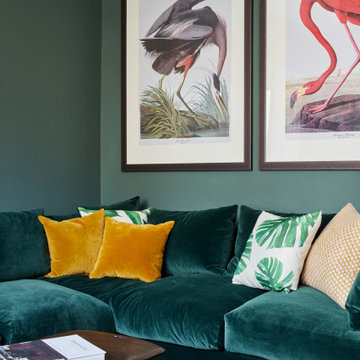
Inviting sitting room to relax in, with built in joinery, large corner sofa and bay window.
Foto de salón ecléctico de tamaño medio con paredes verdes, suelo de madera clara, todas las chimeneas, marco de chimenea de piedra, pared multimedia y suelo beige
Foto de salón ecléctico de tamaño medio con paredes verdes, suelo de madera clara, todas las chimeneas, marco de chimenea de piedra, pared multimedia y suelo beige
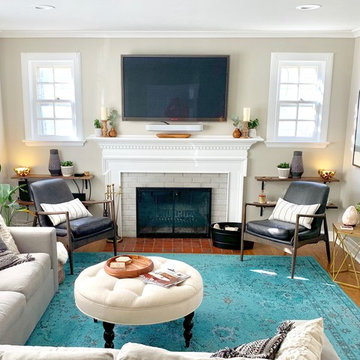
This boho living room features natural elements and neutral colors in a worldly design. The unexpected pop of color keeps the space fresh and bright.
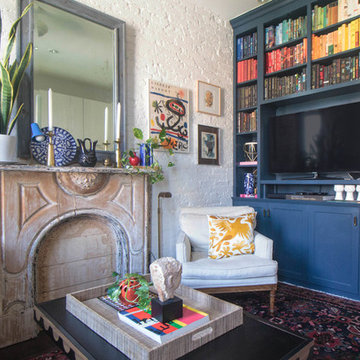
Photo: Sarah Seung McFarland © 2016 Houzz
Foto de biblioteca en casa ecléctica con paredes blancas, suelo de madera oscura y pared multimedia
Foto de biblioteca en casa ecléctica con paredes blancas, suelo de madera oscura y pared multimedia
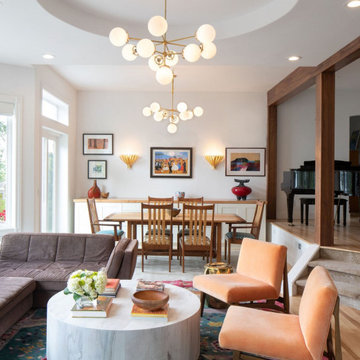
View through the great room showing the designated dining room space, with reupholstered chairs, new rug, new custom buffet with fir top, updated lighting plan with sconces and custom chandeliers, maple wrap on the beam and posts, and new wood flooring.
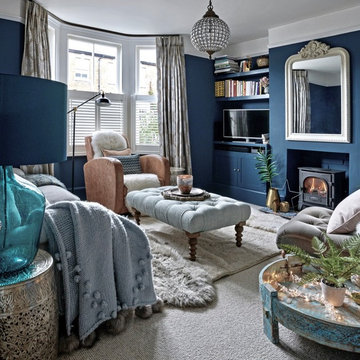
Polly Eltes
Diseño de salón cerrado ecléctico pequeño con paredes azules, moqueta, estufa de leña, marco de chimenea de ladrillo, pared multimedia y suelo gris
Diseño de salón cerrado ecléctico pequeño con paredes azules, moqueta, estufa de leña, marco de chimenea de ladrillo, pared multimedia y suelo gris
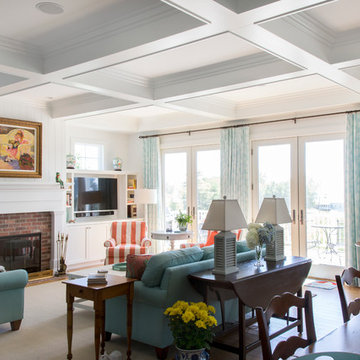
Brad Olechnowicz
Ejemplo de salón abierto ecléctico de tamaño medio con paredes blancas, suelo de madera en tonos medios, todas las chimeneas, marco de chimenea de ladrillo y pared multimedia
Ejemplo de salón abierto ecléctico de tamaño medio con paredes blancas, suelo de madera en tonos medios, todas las chimeneas, marco de chimenea de ladrillo y pared multimedia
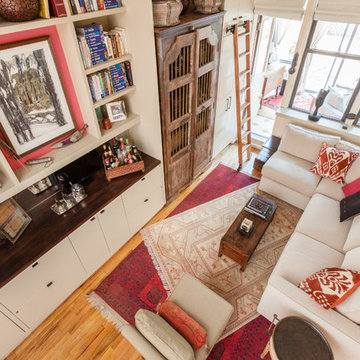
Alan Barnett Photography
Diseño de biblioteca en casa abierta ecléctica pequeña con paredes blancas, suelo de madera clara y pared multimedia
Diseño de biblioteca en casa abierta ecléctica pequeña con paredes blancas, suelo de madera clara y pared multimedia
945 ideas para salones eclécticos con pared multimedia
1