130 ideas para salones exóticos con pared multimedia
Filtrar por
Presupuesto
Ordenar por:Popular hoy
1 - 20 de 130 fotos
Artículo 1 de 3
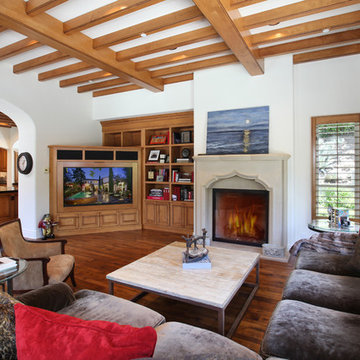
Vincent Ivicevic
Imagen de salón tropical con paredes blancas y pared multimedia
Imagen de salón tropical con paredes blancas y pared multimedia
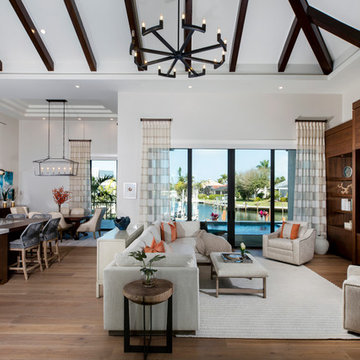
Along the inter-coastal waterways, this gorgeous one-story custom home offers just over 5,000 square feet. Designed by Weber Design Group this residence features three bedrooms, four baths, and a three-car side garage. An open floor-plan with the main living area showcasing the beautiful great room, dining room, and kitchen with a spacious pantry.
The rear exterior has a pool/spa with water features and two covered lanais, one offering an outdoor kitchen.
Extraordinary details can be found throughout the interior of the home with elegant ceiling details and custom millwork finishes.
Blaine Johnathan Photography
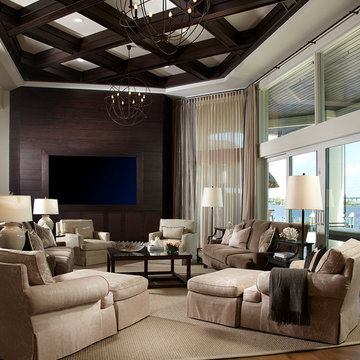
The Florida residence is a winter home, not a beach house, and the clients requested it (1) not look like typical Florida retreat and (2) be conducive to entertaining. To that end, all the primary living areas are open to each other -- and the outdoors.
Daniel Newcomb Photography
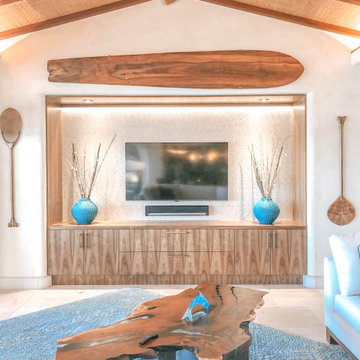
Modelo de salón tropical grande sin chimenea con paredes beige, suelo de piedra caliza, pared multimedia, suelo beige y bandeja
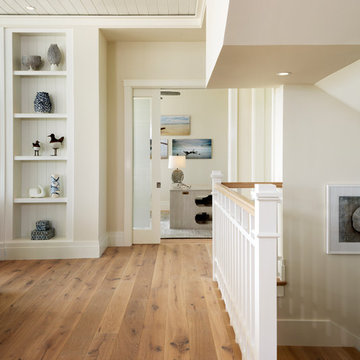
Designer: Lana Knapp,
Collins & DuPont Design Group
Architect: Stofft Cooney Architects, LLC
Builder: BCB Homes
Photographer: Lori Hamilton
Diseño de salón abierto exótico de tamaño medio con paredes blancas, suelo de madera clara, pared multimedia y suelo marrón
Diseño de salón abierto exótico de tamaño medio con paredes blancas, suelo de madera clara, pared multimedia y suelo marrón
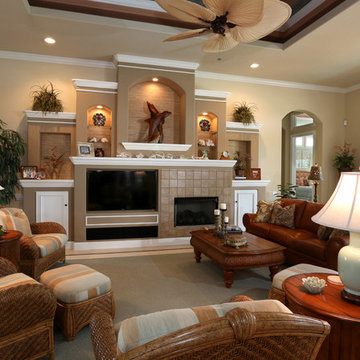
Cooper Photography
Imagen de salón abierto tropical de tamaño medio con paredes beige, todas las chimeneas, marco de chimenea de baldosas y/o azulejos y pared multimedia
Imagen de salón abierto tropical de tamaño medio con paredes beige, todas las chimeneas, marco de chimenea de baldosas y/o azulejos y pared multimedia
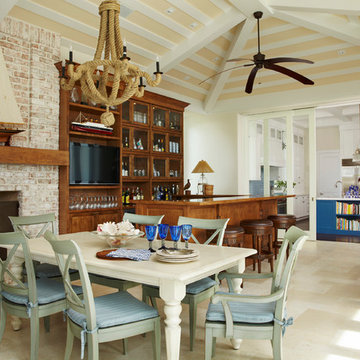
The Florida room looks into the kitchen and can be separated via sliding glass doors and used as either an indoor or outdoor space.
Modelo de salón con barra de bar abierto exótico extra grande con paredes blancas, todas las chimeneas, marco de chimenea de ladrillo, pared multimedia y suelo de baldosas de porcelana
Modelo de salón con barra de bar abierto exótico extra grande con paredes blancas, todas las chimeneas, marco de chimenea de ladrillo, pared multimedia y suelo de baldosas de porcelana
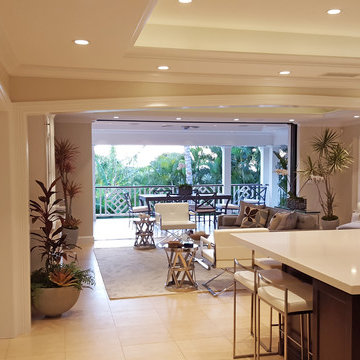
Built in 1998, the 2,800 sq ft house was lacking the charm and amenities that the location justified. The idea was to give it a "Hawaiiana" plantation feel.
Exterior renovations include staining the tile roof and exposing the rafters by removing the stucco soffits and adding brackets.
Smooth stucco combined with wood siding, expanded rear Lanais, a sweeping spiral staircase, detailed columns, balustrade, all new doors, windows and shutters help achieve the desired effect.
On the pool level, reclaiming crawl space added 317 sq ft. for an additional bedroom suite, and a new pool bathroom was added.
On the main level vaulted ceilings opened up the great room, kitchen, and master suite. Two small bedrooms were combined into a fourth suite and an office was added. Traditional built-in cabinetry and moldings complete the look.
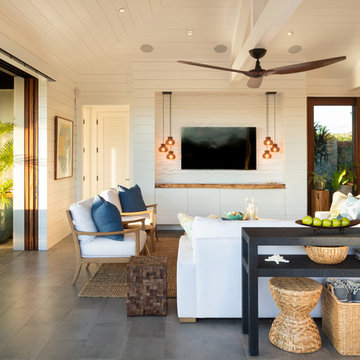
The living room has a built-in media niche. The cabinet doors are paneled in white to match the walls while the top is a natural live edge in Monkey Pod wood. The feature wall was highlighted by the use of modular arts in the same color as the walls but with a texture reminiscent of ripples on water. On either side of the TV hang a cluster of wooden pendants. The paneled walls and ceiling are painted white creating a seamless design. The teak glass sliding doors pocket into the walls creating an indoor-outdoor space. The great room is decorated in blues, greens and whites, with a jute rug on the floor, a solid log coffee table, slip covered white sofa, and custom blue and green throw pillows.
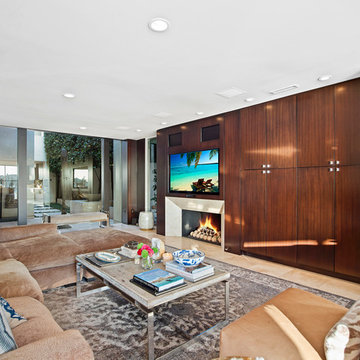
Foto de salón con barra de bar exótico con todas las chimeneas, pared multimedia y suelo beige
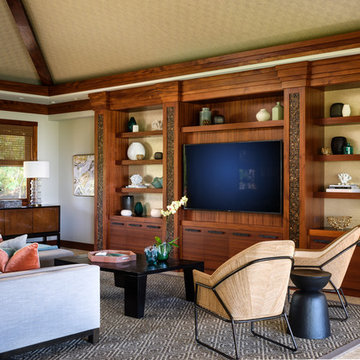
Photography by Living Maui Media
Ejemplo de salón abierto exótico grande con paredes beige, suelo de piedra caliza y pared multimedia
Ejemplo de salón abierto exótico grande con paredes beige, suelo de piedra caliza y pared multimedia
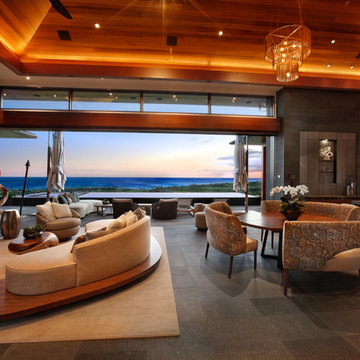
Greg Blore
Foto de salón abierto exótico grande sin chimenea con paredes grises y pared multimedia
Foto de salón abierto exótico grande sin chimenea con paredes grises y pared multimedia
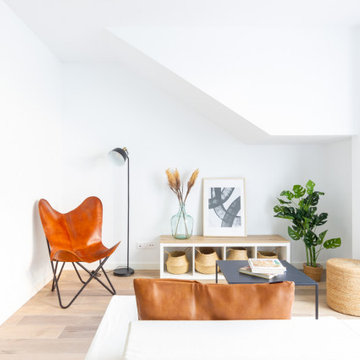
Imagen de salón tipo loft tropical pequeño con paredes blancas y pared multimedia
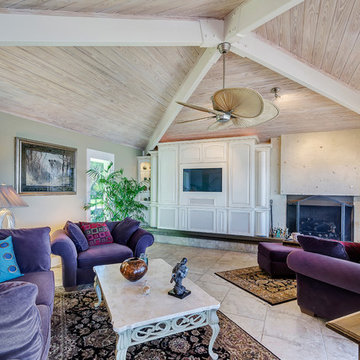
© Erin Parker, Emerald Coast Real Estate Photography, LLC
Foto de salón exótico extra grande con pared multimedia
Foto de salón exótico extra grande con pared multimedia
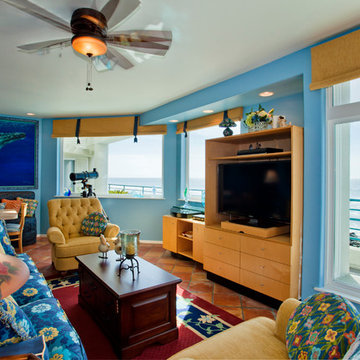
Preview First
Modelo de salón abierto exótico de tamaño medio con paredes azules, suelo de baldosas de terracota, todas las chimeneas, marco de chimenea de madera y pared multimedia
Modelo de salón abierto exótico de tamaño medio con paredes azules, suelo de baldosas de terracota, todas las chimeneas, marco de chimenea de madera y pared multimedia
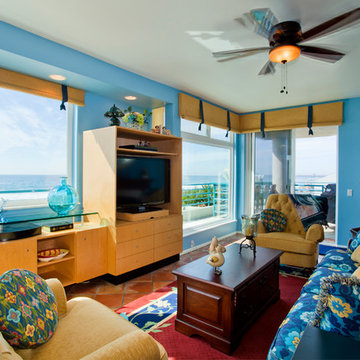
Preview First
Diseño de salón abierto exótico de tamaño medio con paredes azules, suelo de baldosas de terracota, todas las chimeneas, marco de chimenea de madera y pared multimedia
Diseño de salón abierto exótico de tamaño medio con paredes azules, suelo de baldosas de terracota, todas las chimeneas, marco de chimenea de madera y pared multimedia
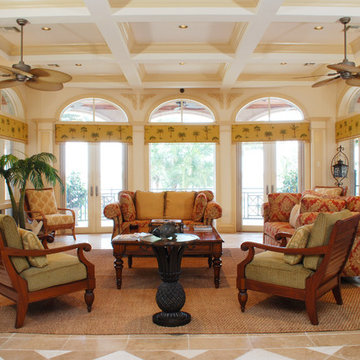
Ejemplo de salón abierto tropical grande con paredes beige, suelo de travertino y pared multimedia
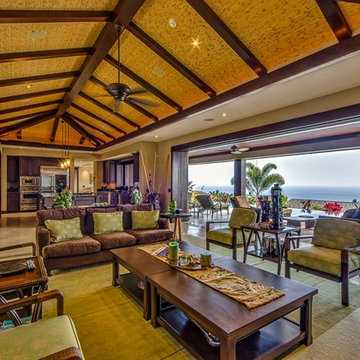
Den / Living room opens up to the kitchen and both side lanais
Imagen de salón abierto tropical extra grande sin chimenea con paredes beige, suelo de travertino y pared multimedia
Imagen de salón abierto tropical extra grande sin chimenea con paredes beige, suelo de travertino y pared multimedia
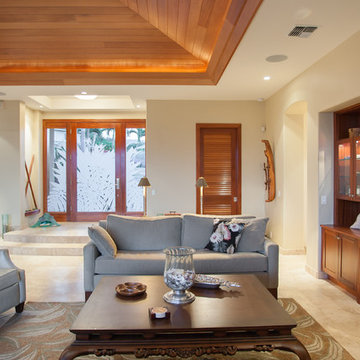
Architect- Marc Taron
Contractor- Kanegai Builders
Landscape Architect- Irvin Higashi
Imagen de salón para visitas abierto exótico de tamaño medio sin chimenea con suelo de baldosas de cerámica, pared multimedia, paredes beige y suelo beige
Imagen de salón para visitas abierto exótico de tamaño medio sin chimenea con suelo de baldosas de cerámica, pared multimedia, paredes beige y suelo beige
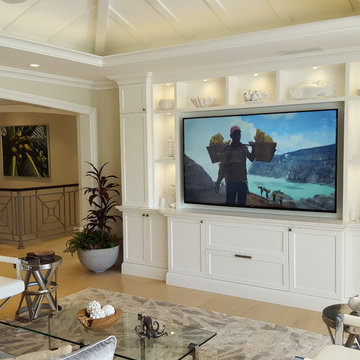
Built in 1998, the 2,800 sq ft house was lacking the charm and amenities that the location justified. The idea was to give it a "Hawaiiana" plantation feel.
Exterior renovations include staining the tile roof and exposing the rafters by removing the stucco soffits and adding brackets.
Smooth stucco combined with wood siding, expanded rear Lanais, a sweeping spiral staircase, detailed columns, balustrade, all new doors, windows and shutters help achieve the desired effect.
On the pool level, reclaiming crawl space added 317 sq ft. for an additional bedroom suite, and a new pool bathroom was added.
On the main level vaulted ceilings opened up the great room, kitchen, and master suite. Two small bedrooms were combined into a fourth suite and an office was added. Traditional built-in cabinetry and moldings complete the look.
130 ideas para salones exóticos con pared multimedia
1