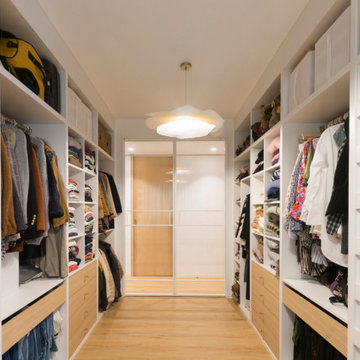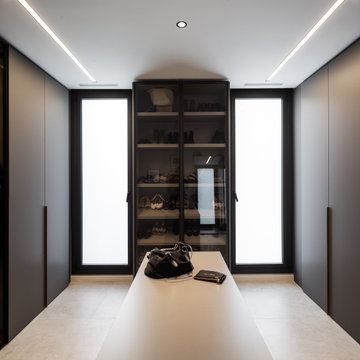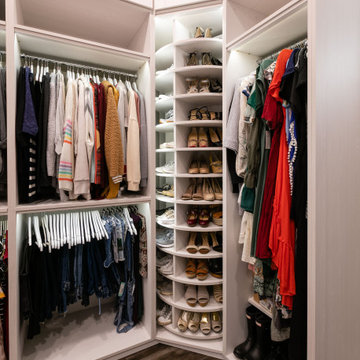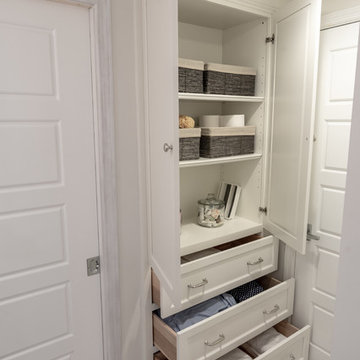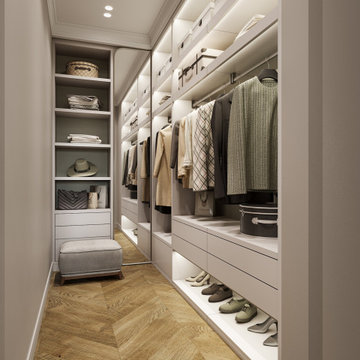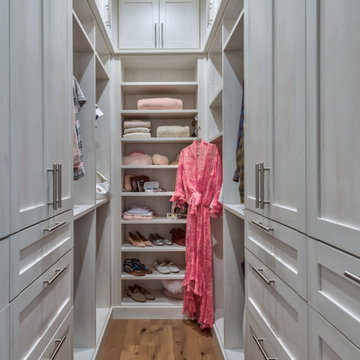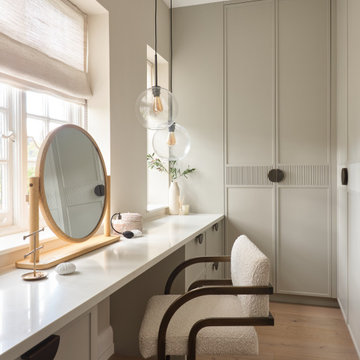216.250 ideas para armarios y vestidores
Filtrar por
Presupuesto
Ordenar por:Popular hoy
1 - 20 de 216.250 fotos
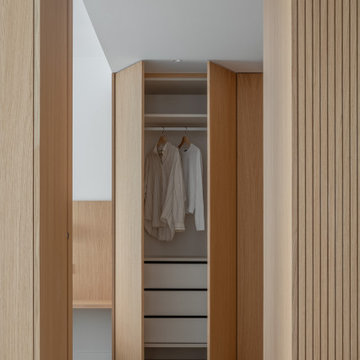
Imagen de armario y vestidor unisex nórdico pequeño con a medida, puertas de armario de madera oscura, suelo de baldosas de cerámica y suelo gris
Encuentra al profesional adecuado para tu proyecto

Walk-In Closet in White with Pull out Hamper, Drawers & Shelve Unit , Double Hanging , Single Hang with Shelves
Ejemplo de armario vestidor unisex minimalista de tamaño medio con puertas de armario blancas, moqueta y armarios con paneles lisos
Ejemplo de armario vestidor unisex minimalista de tamaño medio con puertas de armario blancas, moqueta y armarios con paneles lisos

Modelo de armario vestidor unisex clásico renovado pequeño con armarios abiertos, puertas de armario blancas, suelo beige y moqueta

Walk-In closet with raised panel drawer fronts, slanted shoe shelves, and tilt-out hamper.
Ejemplo de armario vestidor unisex tradicional grande con armarios con paneles con relieve, puertas de armario blancas y moqueta
Ejemplo de armario vestidor unisex tradicional grande con armarios con paneles con relieve, puertas de armario blancas y moqueta

Contemporary Walk-in Closet
Design: THREE SALT DESIGN Co.
Build: Zalar Homes
Photo: Chad Mellon
Imagen de armario vestidor actual pequeño con armarios con paneles lisos, puertas de armario blancas, suelo de baldosas de porcelana y suelo negro
Imagen de armario vestidor actual pequeño con armarios con paneles lisos, puertas de armario blancas, suelo de baldosas de porcelana y suelo negro

Ejemplo de armario vestidor de hombre contemporáneo pequeño con armarios con paneles lisos, puertas de armario de madera en tonos medios, suelo de madera en tonos medios y suelo marrón

Alise O'Brien Photography
Diseño de armario vestidor de hombre clásico con armarios abiertos, puertas de armario blancas, moqueta y suelo gris
Diseño de armario vestidor de hombre clásico con armarios abiertos, puertas de armario blancas, moqueta y suelo gris

The owners of this home, completed in 2017, wanted a fitted closet with no exposed hanging or shelving but with a lot of drawers in place of a conventional dresser or armoire in the bedroom itself. The glass doors are both functional and beautiful allowing one to view the shoes and accessories easily and also serves as an eye-catching display wall. The center island, with a quartz countertop, provides a place for folding, packing, and organizing with drawers accessed from both sides. Not shown is a similar half of the closet for him and a luggage closet. The designer created splayed shafts for the large skylights to provide natural light without losing any wall space. The master closet also features one of the flush doors that were used throughout the home. These doors, made of European wood grain laminate with simple horizontal grooves cut in to create a paneled appearance, were mounted with hidden hinges, no casing, and European magnetic locks.
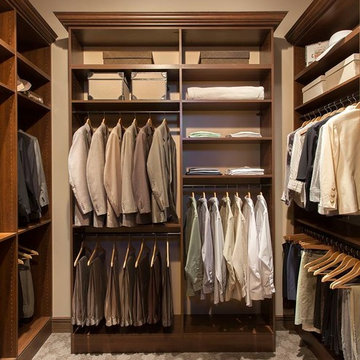
Ejemplo de armario vestidor unisex tradicional grande con armarios con paneles empotrados, puertas de armario de madera en tonos medios, moqueta y suelo beige

Matthew Millman
Diseño de armario vestidor de mujer ecléctico con armarios con paneles lisos, puertas de armario verdes, suelo de madera en tonos medios y suelo marrón
Diseño de armario vestidor de mujer ecléctico con armarios con paneles lisos, puertas de armario verdes, suelo de madera en tonos medios y suelo marrón

Foto de armario vestidor de hombre tradicional renovado de tamaño medio con armarios con paneles lisos, puertas de armario blancas, moqueta y suelo gris

Mike Kaskel
Foto de armario y vestidor unisex tradicional de tamaño medio con armarios con paneles con relieve, puertas de armario grises, moqueta y suelo beige
Foto de armario y vestidor unisex tradicional de tamaño medio con armarios con paneles con relieve, puertas de armario grises, moqueta y suelo beige
216.250 ideas para armarios y vestidores

This master walk-in closet was completed in antique white with lots shelving, hanging space and pullout laundry hampers to accompany the washer and dryer incorporated into the space for this busy mom. A large island with raised panel drawer fronts and oil rubbed bronze hardware was designed for laundry time in mind. This picture was taken before the island counter top was installed.
1
