9.445 ideas para armarios y vestidores con suelo marrón
Filtrar por
Presupuesto
Ordenar por:Popular hoy
1 - 20 de 9445 fotos
Artículo 1 de 2

When we started this closet was a hole, we completed renovated the closet to give our client this luxurious space to enjoy!
Ejemplo de armario vestidor unisex tradicional renovado pequeño con armarios con paneles empotrados, puertas de armario blancas, suelo de madera oscura y suelo marrón
Ejemplo de armario vestidor unisex tradicional renovado pequeño con armarios con paneles empotrados, puertas de armario blancas, suelo de madera oscura y suelo marrón

A custom closet with Crystal's Hanover Cabinetry. The finish is custom on Premium Alder Wood. Custom curved front drawer with turned legs add to the ambiance. Includes LED lighting and Cambria Quartz counters.

Who doesn't want a rolling library ladder in their closet? Never struggle to reach those high storage areas again! And check out the handbag storage and display areas! A dream closet, to be sure.

Diseño de armario vestidor de mujer clásico renovado grande con armarios con paneles empotrados, puertas de armario blancas, suelo de madera en tonos medios y suelo marrón

Modelo de armario vestidor unisex clásico renovado grande con armarios con paneles lisos, puertas de armario blancas, suelo de madera oscura y suelo marrón
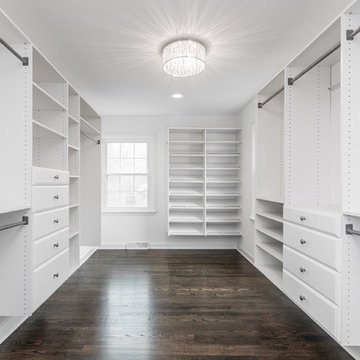
Large walk-in master closet. Photo Credit: The Home Aesthetic
Imagen de armario vestidor unisex tradicional con puertas de armario blancas, suelo de madera oscura y suelo marrón
Imagen de armario vestidor unisex tradicional con puertas de armario blancas, suelo de madera oscura y suelo marrón
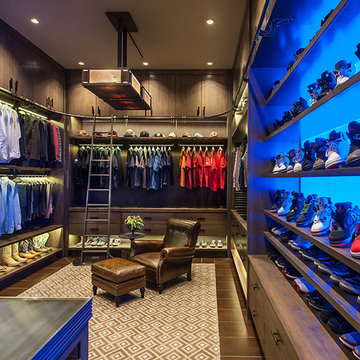
This gentleman's closet showcases customized lighted hanging space with fabric panels behind the clothing, a lighted wall to display an extensive shoe collection and storage for all other items ranging from watches to belts.

Diseño de armario vestidor unisex tradicional renovado grande con armarios abiertos, puertas de armario blancas, suelo de madera en tonos medios y suelo marrón

Modelo de armario vestidor unisex clásico renovado pequeño con armarios abiertos, puertas de armario blancas, suelo de madera en tonos medios y suelo marrón
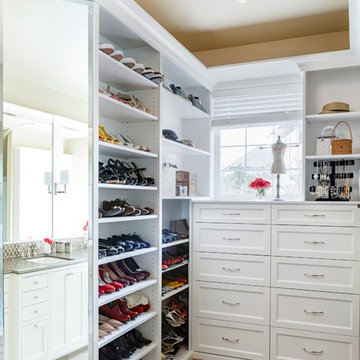
Lincoln Barbour Photography
Diseño de armario vestidor de mujer tradicional de tamaño medio con armarios abiertos, puertas de armario blancas, moqueta y suelo marrón
Diseño de armario vestidor de mujer tradicional de tamaño medio con armarios abiertos, puertas de armario blancas, moqueta y suelo marrón
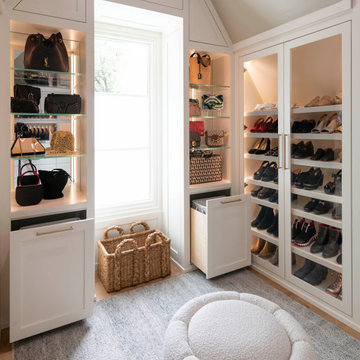
Built right below the pitched roof line, we turned this challenging closet into a beautiful walk-in sanctuary. It features tall custom cabinetry with a shaker profile, built in shoe units behind glass inset doors and two handbag display cases. A long island with 15 drawers and another built-in dresser provide plenty of storage. A steamer unit is built behind a mirrored door.
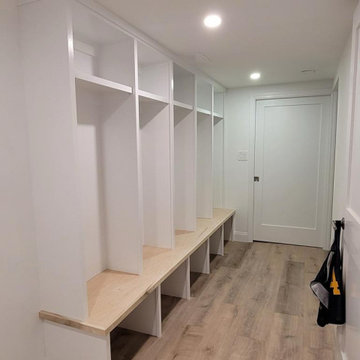
Modelo de armario vestidor clásico grande con armarios abiertos, puertas de armario blancas, suelo de madera clara y suelo marrón
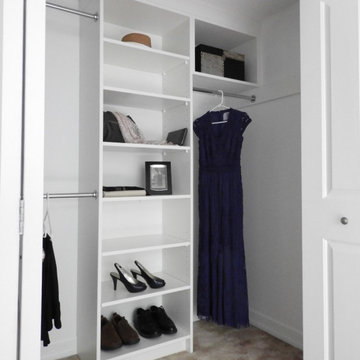
Walk in Closet
Imagen de armario vestidor unisex tradicional renovado pequeño con armarios abiertos, puertas de armario blancas, moqueta y suelo marrón
Imagen de armario vestidor unisex tradicional renovado pequeño con armarios abiertos, puertas de armario blancas, moqueta y suelo marrón
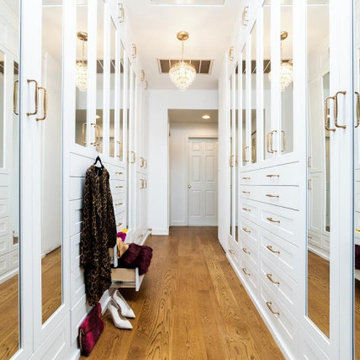
Diseño de armario vestidor clásico renovado con armarios estilo shaker, puertas de armario blancas, suelo de madera en tonos medios y suelo marrón
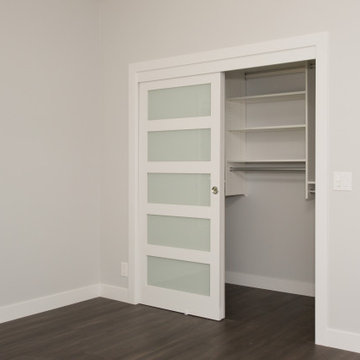
Here's a pic of custom shaker style closet doors with obscured glass panels. The blue of the glass adds a nice complementary touch of color.
Modelo de armario y vestidor unisex contemporáneo pequeño con suelo de madera oscura y suelo marrón
Modelo de armario y vestidor unisex contemporáneo pequeño con suelo de madera oscura y suelo marrón

The homeowners wanted to improve the layout and function of their tired 1980’s bathrooms. The master bath had a huge sunken tub that took up half the floor space and the shower was tiny and in small room with the toilet. We created a new toilet room and moved the shower to allow it to grow in size. This new space is far more in tune with the client’s needs. The kid’s bath was a large space. It only needed to be updated to today’s look and to flow with the rest of the house. The powder room was small, adding the pedestal sink opened it up and the wallpaper and ship lap added the character that it needed

This residence was a complete gut renovation of a 4-story row house in Park Slope, and included a new rear extension and penthouse addition. The owners wished to create a warm, family home using a modern language that would act as a clean canvas to feature rich textiles and items from their world travels. As with most Brooklyn row houses, the existing house suffered from a lack of natural light and connection to exterior spaces, an issue that Principal Brendan Coburn is acutely aware of from his experience re-imagining historic structures in the New York area. The resulting architecture is designed around moments featuring natural light and views to the exterior, of both the private garden and the sky, throughout the house, and a stripped-down language of detailing and finishes allows for the concept of the modern-natural to shine.
Upon entering the home, the kitchen and dining space draw you in with views beyond through the large glazed opening at the rear of the house. An extension was built to allow for a large sunken living room that provides a family gathering space connected to the kitchen and dining room, but remains distinctly separate, with a strong visual connection to the rear garden. The open sculptural stair tower was designed to function like that of a traditional row house stair, but with a smaller footprint. By extending it up past the original roof level into the new penthouse, the stair becomes an atmospheric shaft for the spaces surrounding the core. All types of weather – sunshine, rain, lightning, can be sensed throughout the home through this unifying vertical environment. The stair space also strives to foster family communication, making open living spaces visible between floors. At the upper-most level, a free-form bench sits suspended over the stair, just by the new roof deck, which provides at-ease entertaining. Oak was used throughout the home as a unifying material element. As one travels upwards within the house, the oak finishes are bleached to further degrees as a nod to how light enters the home.
The owners worked with CWB to add their own personality to the project. The meter of a white oak and blackened steel stair screen was designed by the family to read “I love you” in Morse Code, and tile was selected throughout to reference places that hold special significance to the family. To support the owners’ comfort, the architectural design engages passive house technologies to reduce energy use, while increasing air quality within the home – a strategy which aims to respect the environment while providing a refuge from the harsh elements of urban living.
This project was published by Wendy Goodman as her Space of the Week, part of New York Magazine’s Design Hunting on The Cut.
Photography by Kevin Kunstadt
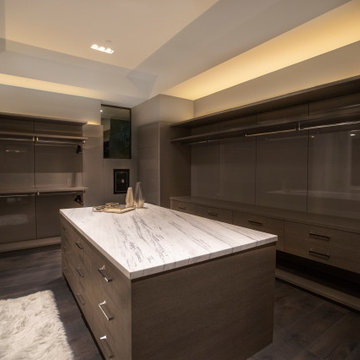
Imagen de armario vestidor unisex minimalista grande con armarios abiertos, puertas de armario marrones, suelo de madera oscura y suelo marrón
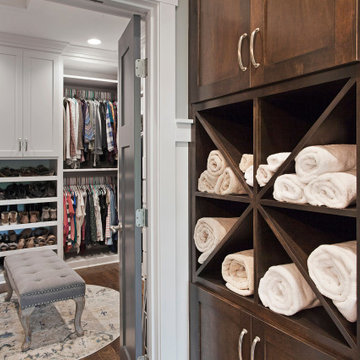
Imagen de armario vestidor unisex campestre grande con armarios estilo shaker, puertas de armario blancas, suelo de madera oscura y suelo marrón

A pull-down rack makes clothing access easy-peasy. This closet is designed for accessible storage, and plenty of it!
Diseño de armario vestidor clásico renovado extra grande con armarios estilo shaker, puertas de armario grises, suelo de madera clara y suelo marrón
Diseño de armario vestidor clásico renovado extra grande con armarios estilo shaker, puertas de armario grises, suelo de madera clara y suelo marrón
9.445 ideas para armarios y vestidores con suelo marrón
1