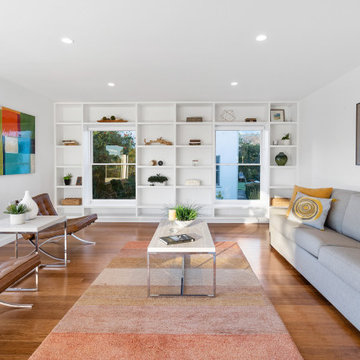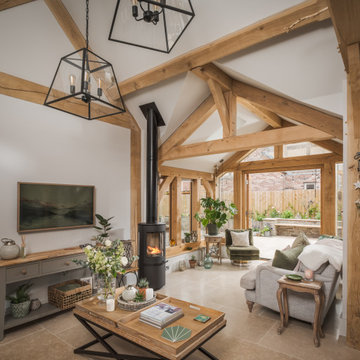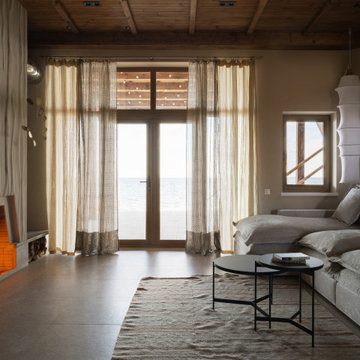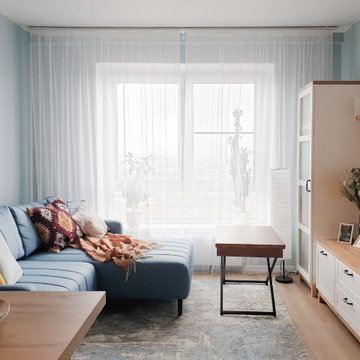42.523 ideas para salones pequeños
Filtrar por
Presupuesto
Ordenar por:Popular hoy
1 - 20 de 42.523 fotos

Foto de salón abierto costero pequeño con televisor colgado en la pared, suelo de cemento, suelo gris, vigas vistas y ladrillo

photography: Roel Kuiper ©2012
Ejemplo de salón abierto minimalista pequeño con paredes multicolor, suelo de madera clara, todas las chimeneas y marco de chimenea de ladrillo
Ejemplo de salón abierto minimalista pequeño con paredes multicolor, suelo de madera clara, todas las chimeneas y marco de chimenea de ladrillo

Foto de salón para visitas cerrado retro pequeño sin televisor con paredes blancas, suelo de madera clara, todas las chimeneas, marco de chimenea de ladrillo y suelo marrón

Modelo de salón beige y blanco y estrecho actual pequeño con paredes beige, suelo de baldosas de porcelana, chimenea lineal, marco de chimenea de madera, televisor colgado en la pared y suelo blanco
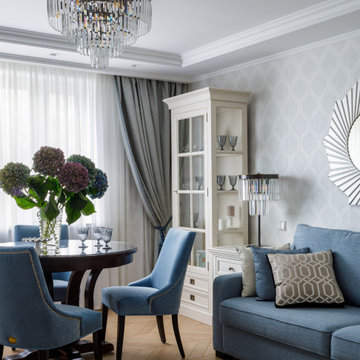
Гостиная-столовая.
Imagen de salón tradicional renovado pequeño con paredes grises, suelo de madera en tonos medios y suelo beige
Imagen de salón tradicional renovado pequeño con paredes grises, suelo de madera en tonos medios y suelo beige

Having a small child, loving to entertain and looking to declutter and kid-proof the gathering spaces of their home in the quaint village of Rockville Centre, Long Island, a stone’s throw from Manhattan, our client’s main objective was to have their living room and den transformed with a family friendly home makeover with mid-century modern tones boasting a formal, yet relaxed spirit
Stepping into the home we found their living room and den both architecturally well appointed yet in need of modern transitional furniture pieces and the pops of color our clients admired, as there was a substantial amount of cool, cold grays in the rooms.
Decor Aid designer Vivian C. approached the design and placement of the pieces sourced to be kid-friendly while remaining sophisticated and practical for entertaining.
“We played off of the clients love for blush pinks, mid-century modern and turquoise. We played with the use of gold and silver metals to mix it up.”
In the living room, we used the prominent bay window and its illuminating natural light as the main architectural focal point, while the fireplace and mantels soft white tone helped inform the minimalist color palette for which we styled the room around.
To add warmth to the living room we played off of the clients love for blush pinks and turquoise while elevating the room with flashes of gold and silver metallic pieces. For a sense of play and to tie the space together we punctuated the kid-friendly living room with an eclectic juxtaposition of colors and materials, from a beautifully patchworked geometric cowhide rug from All Modern, to a whimsical mirror placed over an unexpected, bold geometric credenza, to the blush velvet barrel chair and abstract blue watercolor pillows.
“When sourcing furniture and objects, we chose items that had rounded edges and were shatter proof as it was vital to keep each room’s decor childproof.” Vivian ads.
Their vision for the den remained chic, with comfort and practical functionality key to create an area for the young family to come together.
For the den, our main challenge was working around the pre-existing dark gray sectional sofa. To combat its chunkiness, we played off of the hues in the cubist framed prints placed above and focused on blue and orange accents which complement and play off of each other well. We selected orange storage ottomans in easy to clean, kid-friendly leather to maximize space and functionality. To personalize the appeal of the den we included black and white framed family photos. In the end, the result created a fun, relaxed space where our clients can enjoy family moments or watch a game while taking in the scenic view of their backyard.
For harmony between the rooms, the overall tone for each room is mid-century modern meets bold, yet classic contemporary through the use of mixed materials and fabrications including marble, stone, metals and plush velvet, creating a cozy yet sophisticated enough atmosphere for entertaining family and friends and raising a young children.
“The result od this family friendly room was really fantastic! Adding some greenery, more pillows and throws really made the space pop.” Vivian C. Decor Aid’s Designer

High atop a wooded dune, a quarter-mile-long steel boardwalk connects a lavish garage/loft to a 6,500-square-foot modern home with three distinct living spaces. The stunning copper-and-stone exterior complements the multiple balconies, Ipe decking and outdoor entertaining areas, which feature an elaborate grill and large swim spa. In the main structure, which uses radiant floor heat, the enchanting wine grotto has a large, climate-controlled wine cellar. There is also a sauna, elevator, and private master balcony with an outdoor fireplace.

A 1940's bungalow was renovated and transformed for a small family. This is a small space - 800 sqft (2 bed, 2 bath) full of charm and character. Custom and vintage furnishings, art, and accessories give the space character and a layered and lived-in vibe. This is a small space so there are several clever storage solutions throughout. Vinyl wood flooring layered with wool and natural fiber rugs. Wall sconces and industrial pendants add to the farmhouse aesthetic. A simple and modern space for a fairly minimalist family. Located in Costa Mesa, California. Photos: Ryan Garvin
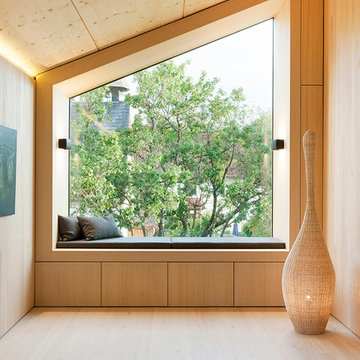
Fotograf: Herrmann Rupp
Imagen de salón abierto contemporáneo pequeño sin chimenea con paredes beige y suelo de madera clara
Imagen de salón abierto contemporáneo pequeño sin chimenea con paredes beige y suelo de madera clara

Modelo de salón cerrado ecléctico pequeño sin televisor con paredes verdes
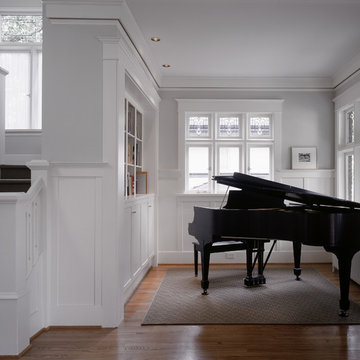
Music room with baby grand piano.
Photo by Benjamin Benschneider.
Diseño de salón con rincón musical clásico pequeño con alfombra
Diseño de salón con rincón musical clásico pequeño con alfombra

A narrow formal parlor space is divided into two zones flanking the original marble fireplace - a sitting area on one side and an audio zone on the other.
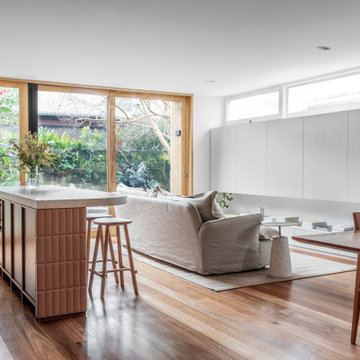
Diseño de salón abierto actual pequeño con paredes blancas, suelo de madera en tonos medios, pared multimedia y suelo marrón

Imagen de salón abierto contemporáneo pequeño con paredes blancas y suelo de madera clara
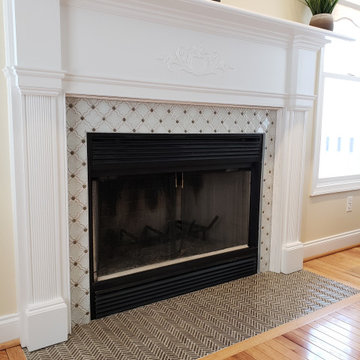
Beautiful marble and crackle tile floral design for fireplace hearth and fascia
Foto de salón contemporáneo pequeño con todas las chimeneas y marco de chimenea de baldosas y/o azulejos
Foto de salón contemporáneo pequeño con todas las chimeneas y marco de chimenea de baldosas y/o azulejos
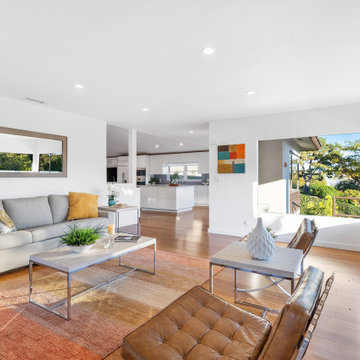
Ejemplo de salón retro pequeño con paredes blancas, suelo laminado y suelo marrón
42.523 ideas para salones pequeños
1
