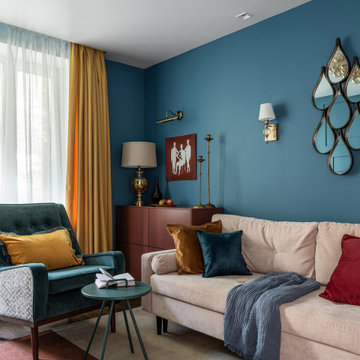14.466 ideas para salones pequeños
Filtrar por
Presupuesto
Ordenar por:Popular hoy
1 - 20 de 14.466 fotos
Artículo 1 de 3

Modelo de salón para visitas abierto tradicional renovado pequeño sin televisor con paredes grises, todas las chimeneas, suelo de cemento, marco de chimenea de baldosas y/o azulejos y suelo beige

The library is a room within a room -- an effect that is enhanced by a material inversion; the living room has ebony, fired oak floors and a white ceiling, while the stepped up library has a white epoxy resin floor with an ebony oak ceiling.

Open Living Room with Fireplace Storage, Wood Burning Stove and Book Shelf.
Imagen de salón para visitas machihembrado, abierto y abovedado actual pequeño con paredes blancas, suelo de madera clara, estufa de leña y televisor colgado en la pared
Imagen de salón para visitas machihembrado, abierto y abovedado actual pequeño con paredes blancas, suelo de madera clara, estufa de leña y televisor colgado en la pared

A 1940's bungalow was renovated and transformed for a small family. This is a small space - 800 sqft (2 bed, 2 bath) full of charm and character. Custom and vintage furnishings, art, and accessories give the space character and a layered and lived-in vibe. This is a small space so there are several clever storage solutions throughout. Vinyl wood flooring layered with wool and natural fiber rugs. Wall sconces and industrial pendants add to the farmhouse aesthetic. A simple and modern space for a fairly minimalist family. Located in Costa Mesa, California. Photos: Ryan Garvin
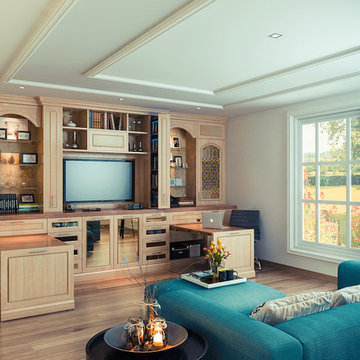
Imagen de salón abierto campestre pequeño sin chimenea con paredes blancas, televisor colgado en la pared y suelo de madera clara
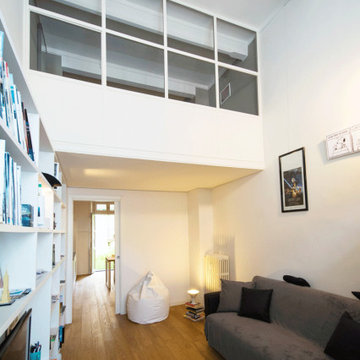
The loft is situated on the ground floor of an early 20th century building named the house of the tramdrivers, in an industrial area. The apartment was originally a storage space with high ceilings. The existing walls were demolished and a cabin of steel and glass was created in the centre of the room.
The structure of the loft is in steel profiles and the floor is only 10cm thick. From the 35 sqm initial size, the loft is now 55 sqm, articulated with living space and a separate kitchen/dining, while the laundry and powder room are on the ground floor.
Upstairs, there is a master bedroom with ensuite, and a walk-in robe. All furniture are customised.
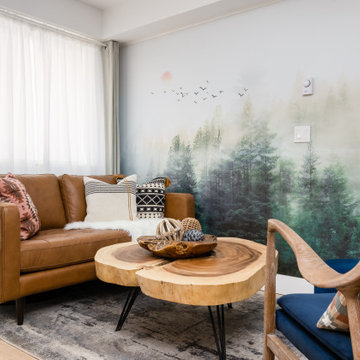
The forest theme design creates a connection between the rough expression of the building and the natural materials and furniture such as the rustic log coffee table, creating the perfect mountain ambiance.
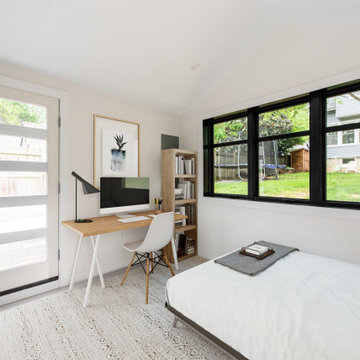
Conversion of a 1 car garage into an studio Additional Dwelling Unit
Imagen de salón abierto actual pequeño con paredes blancas, suelo de cemento y suelo gris
Imagen de salón abierto actual pequeño con paredes blancas, suelo de cemento y suelo gris
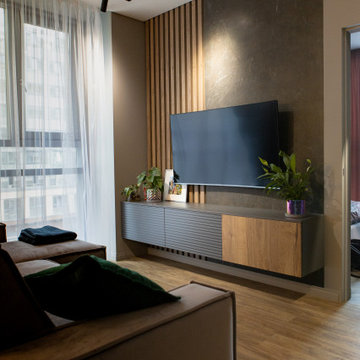
Foto de salón actual pequeño con paredes beige, suelo de madera en tonos medios, televisor colgado en la pared y suelo beige

The living room at our Crouch End apartment project, creating a chic, cosy space to relax and entertain. A soft powder blue adorns the walls in a room that is flooded with natural light. Brass clad shelves bring a considered attention to detail, with contemporary fixtures contrasted with a traditional sofa shape.
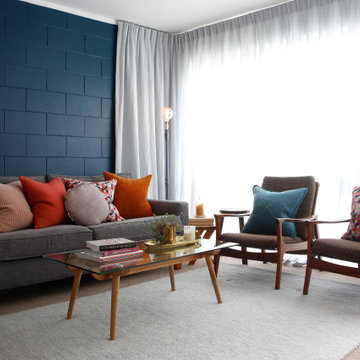
We injected a little cosy fun into the living room of this one-bedroom retro apartment – complete with deep blue wall, timeless linen curtains and bespoke mix&mtach cushions.

Foto de salón para visitas abierto contemporáneo pequeño con paredes grises, suelo vinílico, marco de chimenea de metal, televisor colgado en la pared, suelo beige, chimenea lineal y boiserie
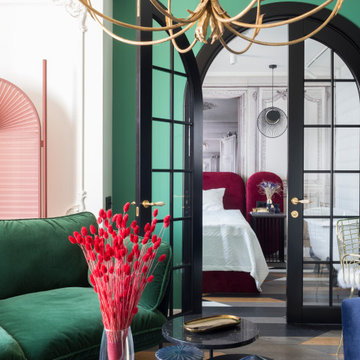
Diseño de salón abierto actual pequeño sin chimenea con suelo de madera en tonos medios, televisor independiente, suelo multicolor y paredes verdes
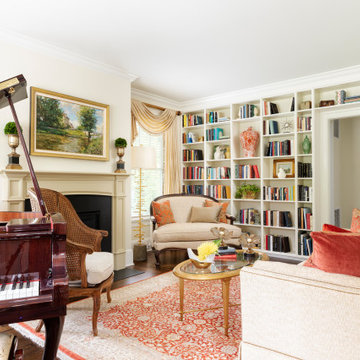
Modelo de salón con rincón musical cerrado pequeño con paredes amarillas, suelo de madera en tonos medios, todas las chimeneas, marco de chimenea de piedra y suelo marrón
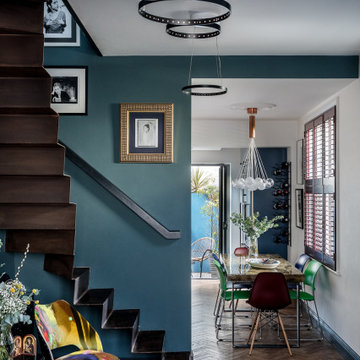
Bespoke folded metal staircase, dark inchyra blue walls, black and white photography from Rock Archive, mid-century cocktail chairs reupholstered in a bold and colourful print fabric by Timorous Beasties, reclaimed oak parquet floor, claret red plantation shutters, bespoke concrete dining table and a mix of Eames and Jasper Morrison dining chairs. Glass and copper chandelier by Studio It.
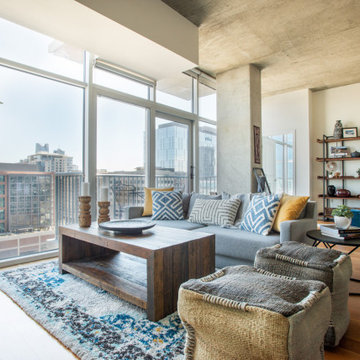
Diseño de salón abierto industrial pequeño sin chimenea con paredes blancas, suelo de madera clara y televisor colgado en la pared
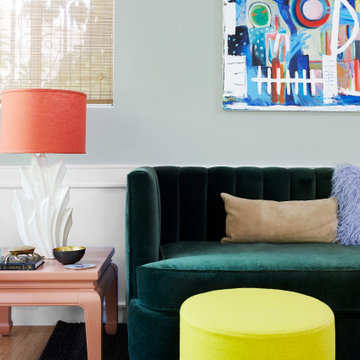
Foto de salón abierto ecléctico pequeño sin chimenea con paredes azules, suelo de madera clara y suelo marrón

Architects Krauze Alexander, Krauze Anna
Ejemplo de salón tipo loft contemporáneo pequeño con paredes verdes, suelo de madera en tonos medios, todas las chimeneas, marco de chimenea de piedra, suelo marrón y alfombra
Ejemplo de salón tipo loft contemporáneo pequeño con paredes verdes, suelo de madera en tonos medios, todas las chimeneas, marco de chimenea de piedra, suelo marrón y alfombra
14.466 ideas para salones pequeños
1

