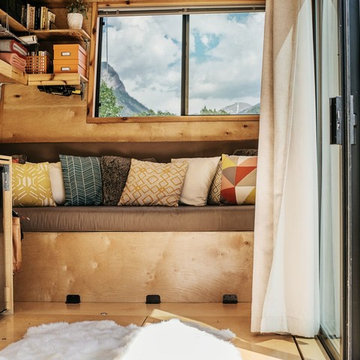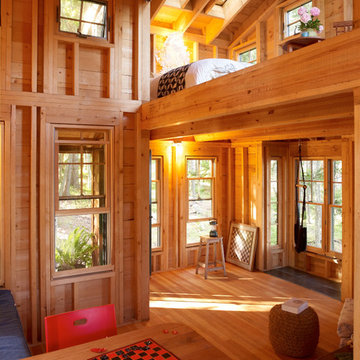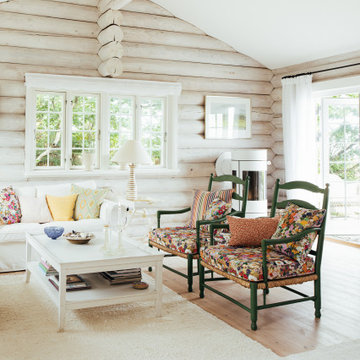936 ideas para salones rústicos pequeños
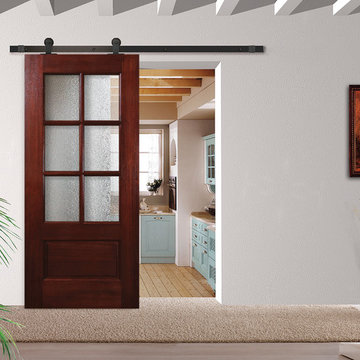
• 23 Pre-finishing options - 18 Stain colors, 5 Paint colors.
• 5 Rolling hardware options.
• 4 Glass texture options.
• 4 Pull-handle options.
Imagen de salón abierto rural pequeño
Imagen de salón abierto rural pequeño
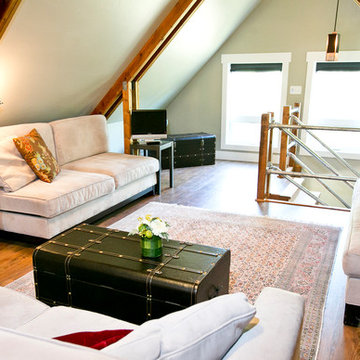
Photo by Bozeman Daily Chronicle - Adrian Sanchez-Gonzales
*Plenty of rooms under the eaves for 2 sectional pieces doubling as twin beds
* One sectional piece doubles as headboard for a (hidden King size bed).
* Storage chests double as coffee tables.
* Laminate floors
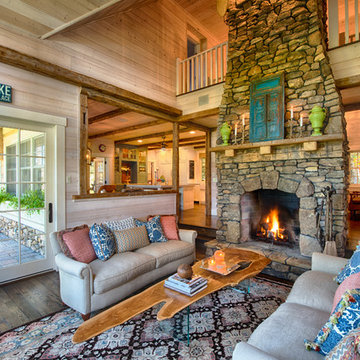
Scott Amundson
Foto de salón para visitas abierto rústico pequeño con paredes blancas, suelo de madera oscura, todas las chimeneas y marco de chimenea de piedra
Foto de salón para visitas abierto rústico pequeño con paredes blancas, suelo de madera oscura, todas las chimeneas y marco de chimenea de piedra
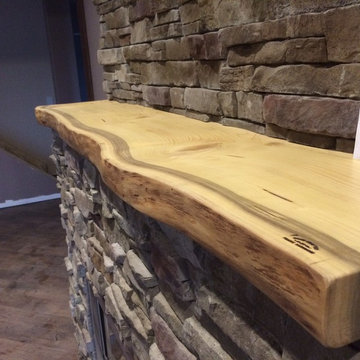
This live edge mantel was custom built for this fireplace and shows the great character and story of the wood. Finished with a natural stain color, this mantel can also be done in various stain colors, and can be customized to the size you need.
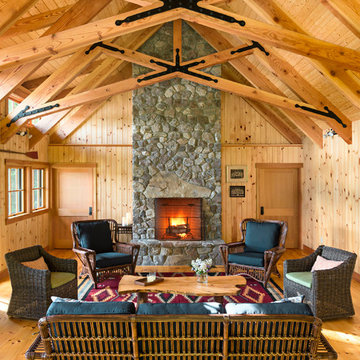
This project is a simple family gathering space next to the lake, with a small screen pavilion at waters edge. The large volume is used for music performances and family events. A seasonal (unheated) space allows us to utilize different windows--tllt in awnings, downward operating single hung windows, all with single glazing.
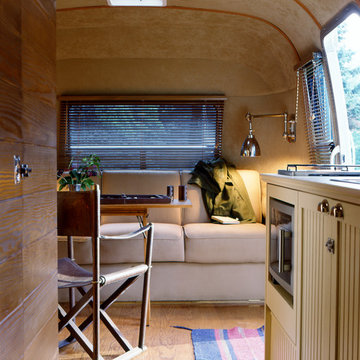
Diseño de salón abierto rural pequeño sin chimenea con paredes beige, suelo de madera clara y suelo beige
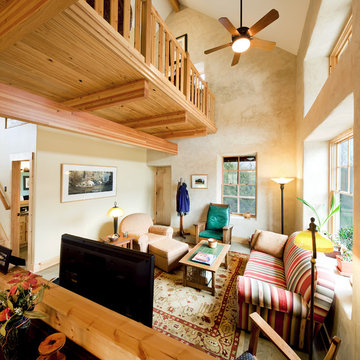
Photo by James Maidhof
Imagen de salón tipo loft rústico pequeño sin chimenea con paredes beige, suelo de cemento y televisor independiente
Imagen de salón tipo loft rústico pequeño sin chimenea con paredes beige, suelo de cemento y televisor independiente

Clients renovating their primary residence first wanted to create an inviting guest house they could call home during their renovation. Traditional in it's original construction, this project called for a rethink of lighting (both through the addition of windows to add natural light) as well as modern fixtures to create a blended transitional feel. We used bright colors in the kitchen to create a big impact in a small space. All told, the result is cozy, inviting and full of charm.
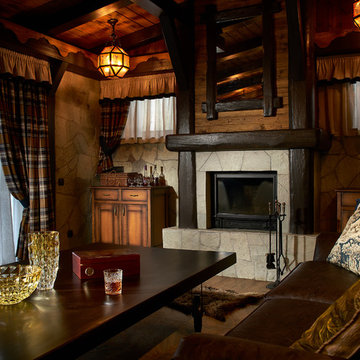
Небольшой дачный дом для семьи с детьми в пригороде Екатеринбурга.
Дизайнер, автор проекта – Роман Соколов
Фото – Михаил Поморцев | Pro.Foto
Ассистент – Илья Коваль
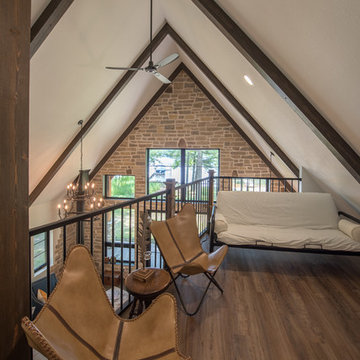
Ejemplo de salón para visitas tipo loft rústico pequeño sin televisor con paredes beige, suelo de madera en tonos medios y suelo marrón
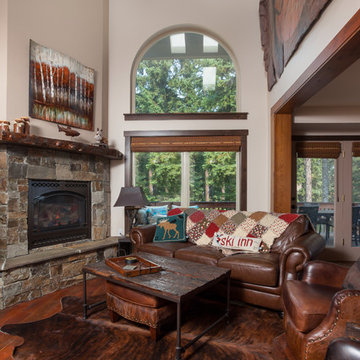
Lindsay Goudreau
Diseño de salón abierto rural pequeño con paredes blancas, suelo de madera en tonos medios, todas las chimeneas, marco de chimenea de piedra y suelo marrón
Diseño de salón abierto rural pequeño con paredes blancas, suelo de madera en tonos medios, todas las chimeneas, marco de chimenea de piedra y suelo marrón
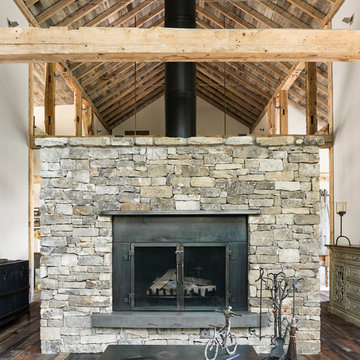
We used the timber frame of a century old barn to build this rustic modern house. The barn was dismantled, and reassembled on site. Inside, we designed the home to showcase as much of the original timber frame as possible. The fireplace is double-sided and is in the center of the great room.
Photography by Todd Crawford
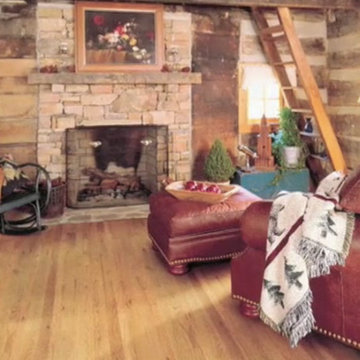
Modelo de salón para visitas cerrado rústico pequeño sin televisor con paredes beige, suelo de madera en tonos medios, todas las chimeneas, marco de chimenea de piedra y suelo marrón
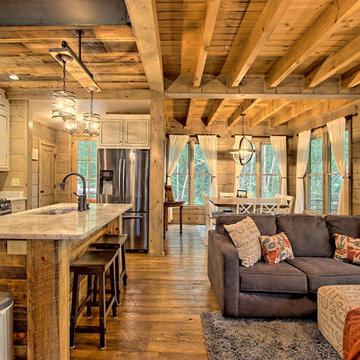
Kurtis Miller Photography, kmpics.com
Open floor plan makes small space seem large. Could not get any cozier. Lots of windows equals lots of light. all materials available at Sisson Dupont and Carder. www.sdclogandtimber.com

Cozy Livingroom space under the main stair. Timeless, durable, modern furniture inspired by "camp" life.
Diseño de salón abierto rural pequeño sin televisor con suelo de madera en tonos medios, madera y madera
Diseño de salón abierto rural pequeño sin televisor con suelo de madera en tonos medios, madera y madera
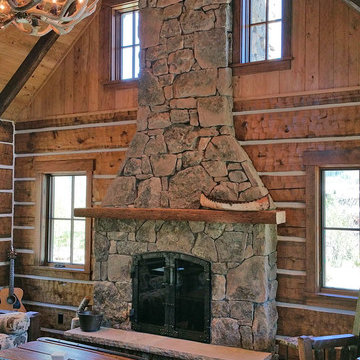
Imagen de salón tipo loft rústico pequeño sin televisor con paredes marrones, suelo de madera oscura, todas las chimeneas y marco de chimenea de piedra
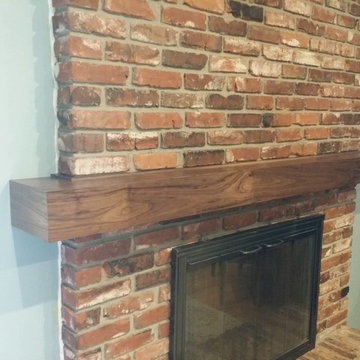
Modelo de salón abierto rústico pequeño con paredes azules, todas las chimeneas y marco de chimenea de ladrillo
936 ideas para salones rústicos pequeños
1
