1.139 ideas para salones pequeños
Filtrar por
Presupuesto
Ordenar por:Popular hoy
1 - 20 de 1139 fotos
Artículo 1 de 3

The living room features petrified wood fireplace surround with a salvaged driftwood mantle. Nearby, the dining room table retracts and converts into a guest bed.

Reverse angle of the through-living space showing the entrance hall area
Imagen de salón abierto actual pequeño con paredes beige, suelo de madera clara, suelo blanco y vigas vistas
Imagen de salón abierto actual pequeño con paredes beige, suelo de madera clara, suelo blanco y vigas vistas

Pool und Gästehaus mit Sauna
Diseño de salón para visitas tipo loft actual pequeño sin chimenea con paredes grises, suelo de baldosas de porcelana, televisor independiente y suelo gris
Diseño de salón para visitas tipo loft actual pequeño sin chimenea con paredes grises, suelo de baldosas de porcelana, televisor independiente y suelo gris
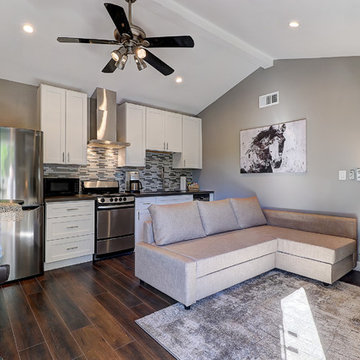
Reflecting Walls Photography
Foto de salón abierto clásico renovado pequeño con paredes grises, suelo laminado y suelo marrón
Foto de salón abierto clásico renovado pequeño con paredes grises, suelo laminado y suelo marrón
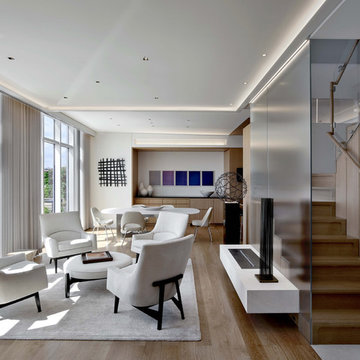
Eric Laignel
Diseño de salón para visitas abierto minimalista pequeño
Diseño de salón para visitas abierto minimalista pequeño
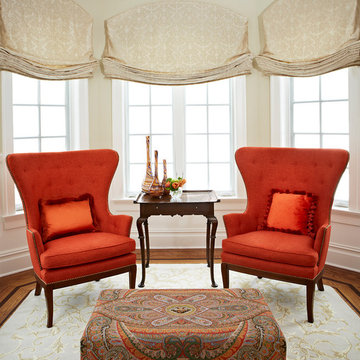
The living room has a small reading area that encompasses 2 tall chairs and a custom ottoman that can be used as a coffee table or place to put one's feet up while reading. The custom rug was designed to fit within the floor trim detail. Roman shades blend with the walls and provide subtle privacy in the evenings.
Sheri Manson, photographer sheri@sherimanson.com
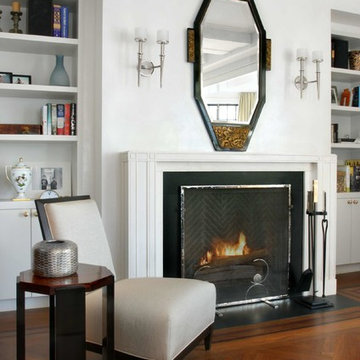
Imagen de salón para visitas abierto contemporáneo pequeño con paredes blancas, suelo de madera en tonos medios, todas las chimeneas, marco de chimenea de piedra y televisor retractable

Nick Bowers Photography
Imagen de salón abierto minimalista pequeño sin televisor con paredes blancas, todas las chimeneas, suelo de piedra caliza, suelo blanco y marco de chimenea de piedra
Imagen de salón abierto minimalista pequeño sin televisor con paredes blancas, todas las chimeneas, suelo de piedra caliza, suelo blanco y marco de chimenea de piedra
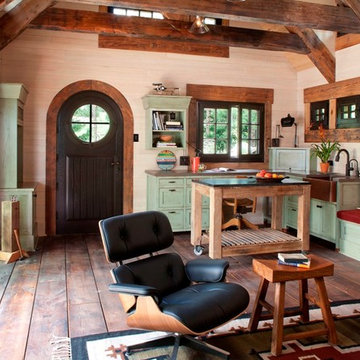
This award-winning and intimate cottage was rebuilt on the site of a deteriorating outbuilding. Doubling as a custom jewelry studio and guest retreat, the cottage’s timeless design was inspired by old National Parks rough-stone shelters that the owners had fallen in love with. A single living space boasts custom built-ins for jewelry work, a Murphy bed for overnight guests, and a stone fireplace for warmth and relaxation. A cozy loft nestles behind rustic timber trusses above. Expansive sliding glass doors open to an outdoor living terrace overlooking a serene wooded meadow.
Photos by: Emily Minton Redfield

A neutral and calming open plan living space including a white kitchen with an oak interior, oak timber slats feature on the island clad in a Silestone Halcyon worktop and backsplash. The kitchen included a Quooker Fusion Square Tap, Fisher & Paykel Integrated Dishwasher Drawer, Bora Pursu Recirculation Hob, Zanussi Undercounter Oven. All walls, ceiling, kitchen units, home office, banquette & TV unit are painted Farrow and Ball Wevet. The oak floor finish is a combination of hard wax oil and a harder wearing lacquer. Discreet home office with white hide and slide doors and an oak veneer interior. LED lighting within the home office, under the TV unit and over counter kitchen units. Corner banquette with a solid oak veneer seat and white drawers underneath for storage. TV unit appears floating, features an oak slat backboard and white drawers for storage. Furnishings from CA Design, Neptune and Zara Home.

Ejemplo de salón abierto y estrecho contemporáneo pequeño con paredes grises, suelo de madera en tonos medios, todas las chimeneas, marco de chimenea de piedra y televisor colgado en la pared

Diseño de salón para visitas cerrado y abovedado actual pequeño sin chimenea con paredes blancas, televisor colgado en la pared, suelo marrón y suelo de madera en tonos medios
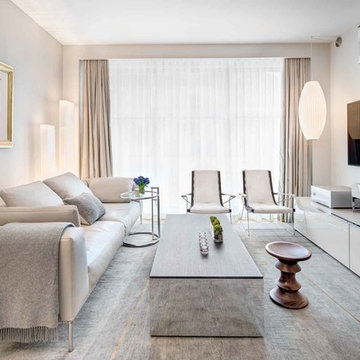
Designed by Elvan Arolat, L-One Design, LLC
Imagen de salón abierto actual pequeño con paredes grises, moqueta, televisor colgado en la pared y suelo gris
Imagen de salón abierto actual pequeño con paredes grises, moqueta, televisor colgado en la pared y suelo gris

Parisian-style living room with soft pink paneled walls. Gas fireplace with an integrated wall unit.
Foto de salón abierto contemporáneo pequeño con paredes rosas, suelo vinílico, todas las chimeneas, marco de chimenea de baldosas y/o azulejos, televisor colgado en la pared, suelo marrón y panelado
Foto de salón abierto contemporáneo pequeño con paredes rosas, suelo vinílico, todas las chimeneas, marco de chimenea de baldosas y/o azulejos, televisor colgado en la pared, suelo marrón y panelado
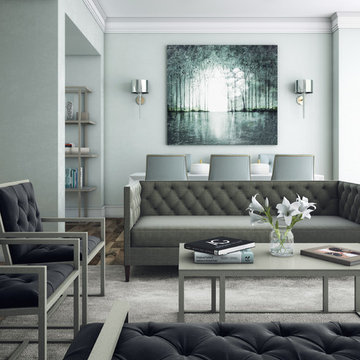
Small space industrial chic / modern interior design with a hollywood regency touch. Custom furniture from www.designermodernhome.com allows you to select your frame color and upholstery color. Walls are a very light seafoam blue. Gray, silver and a mix of textures pulled the room together beautifully.
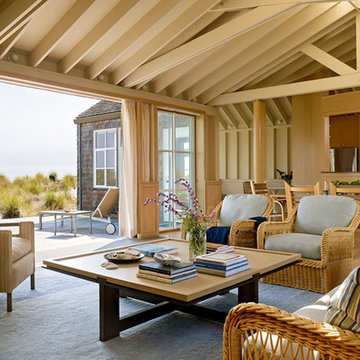
Foto de salón para visitas abierto costero pequeño sin televisor con paredes beige, moqueta, todas las chimeneas y marco de chimenea de metal
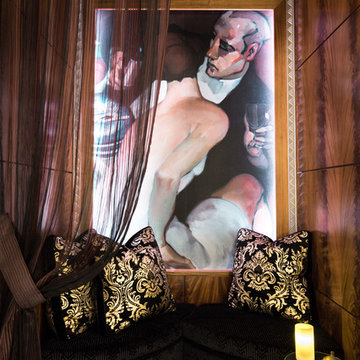
A niche created by the need to maintain a small shear wall became a semi-private space off the Entry and Living Room for reading or conversation during an event at the residence. The Jaurez Michado mural, along with other art on the main floor tell a story of love won and love lost, asking the question "Is it better to have loved and lost, or not to have loved at all?" With this notion, the design team and client began referring to the niche as the "Love Shack".
The custom pillows and seating was designed and built by West Highland Design.
At the ceiling a carved pine floral grill disguises the main floor return air duct.
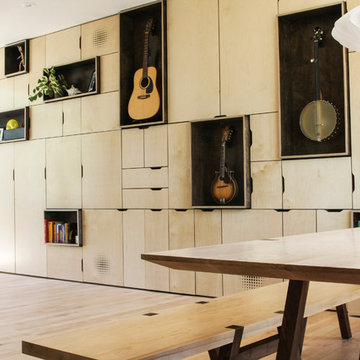
Ejemplo de biblioteca en casa abierta contemporánea pequeña sin chimenea con suelo de madera clara, televisor retractable y paredes blancas
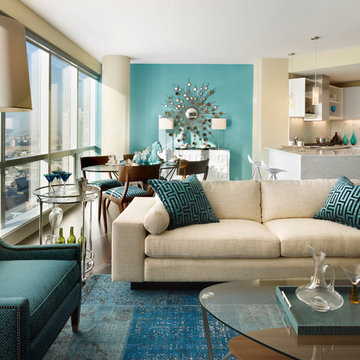
Gacek Design Group - City Living on the Hudson - Living space; Halkin Mason Photography, LLC
Ejemplo de salón abierto actual pequeño con paredes azules
Ejemplo de salón abierto actual pequeño con paredes azules

Ejemplo de salón abierto retro pequeño con suelo de cemento, chimenea de doble cara, marco de chimenea de hormigón, suelo beige y madera
1.139 ideas para salones pequeños
1