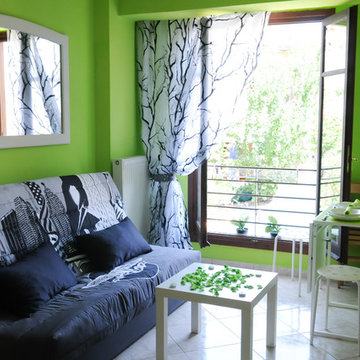451 ideas para salones verdes pequeños
Filtrar por
Presupuesto
Ordenar por:Popular hoy
1 - 20 de 451 fotos
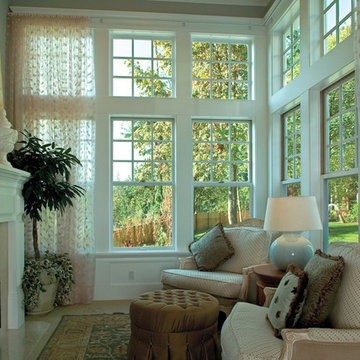
Ejemplo de salón tradicional pequeño sin televisor con paredes beige, todas las chimeneas, marco de chimenea de baldosas y/o azulejos y suelo beige
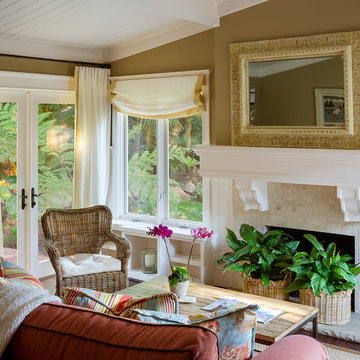
Photography Alexander Vertikoff
Foto de salón clásico renovado pequeño con paredes beige, suelo de madera oscura, todas las chimeneas y marco de chimenea de piedra
Foto de salón clásico renovado pequeño con paredes beige, suelo de madera oscura, todas las chimeneas y marco de chimenea de piedra
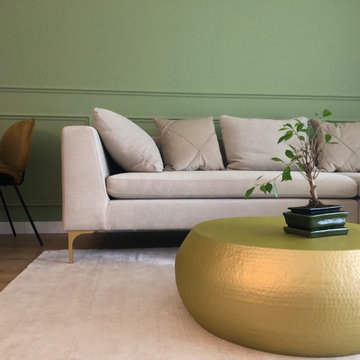
Per il soggiorno è stato importante valorizzare lo spazio e caratterizzarlo con colori e cornici a pareti. In contrasto con gli arredi. Utilizzando tessuti e materiali differenti
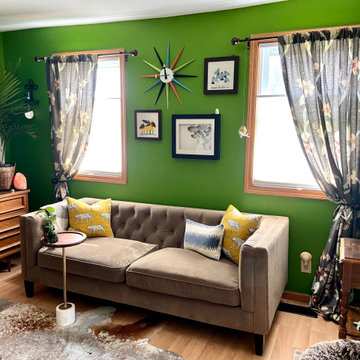
This is the living room the client has NOW! This room is all about mixing textures, colors and styles - everything from the rustic Brazilian hides on the floor, to the contemporary micro suede sofa and the beautiful mid-century hardwood low-boy dresser. Not to mention those yellow cheetah pillows!
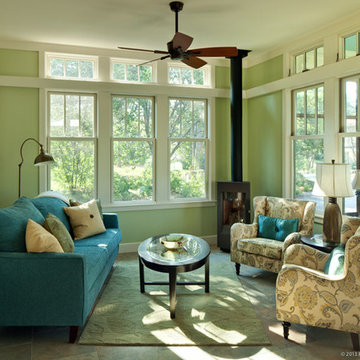
Living Room
Photographer: Patrick Wong, Atelier Wong
Diseño de salón abierto de estilo americano pequeño con paredes verdes, suelo de baldosas de porcelana, estufa de leña, televisor colgado en la pared y suelo multicolor
Diseño de salón abierto de estilo americano pequeño con paredes verdes, suelo de baldosas de porcelana, estufa de leña, televisor colgado en la pared y suelo multicolor

Living room. Use of Mirrors to extend the space.
This apartment is designed by Black and Milk Interior Design. They specialise in Modern Interiors for Modern London Homes. https://blackandmilk.co.uk
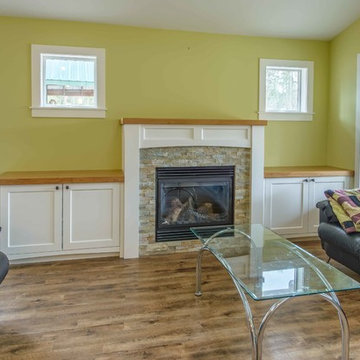
Stewart Bird
Modelo de salón para visitas de estilo americano pequeño sin televisor con paredes verdes, suelo vinílico, todas las chimeneas y marco de chimenea de madera
Modelo de salón para visitas de estilo americano pequeño sin televisor con paredes verdes, suelo vinílico, todas las chimeneas y marco de chimenea de madera
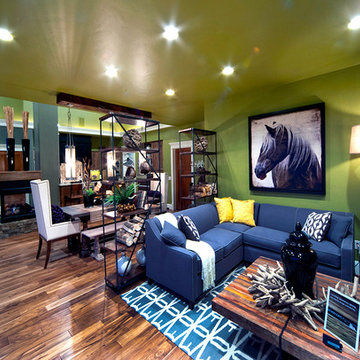
Phil Bell
Diseño de salón abierto de estilo de casa de campo pequeño con paredes verdes, suelo de madera en tonos medios, chimenea de doble cara, marco de chimenea de piedra y televisor colgado en la pared
Diseño de salón abierto de estilo de casa de campo pequeño con paredes verdes, suelo de madera en tonos medios, chimenea de doble cara, marco de chimenea de piedra y televisor colgado en la pared

Living Room :
Photography by Eric Roth
Interior Design by Lewis Interiors
Every square inch of space was utilized to create a flexible, multi-purpose living space. Custom-painted grilles conceal audio/visual equipment and additional storage. The table below the tv pulls out to become an intimate cafe table/workspace.
Every square inch of space was utilized to create a flexible, multi-purpose living space. Custom-painted grilles conceal audio/visual equipment and additional storage. The table below the tv pulls out to become an intimate cafe table/workspace.
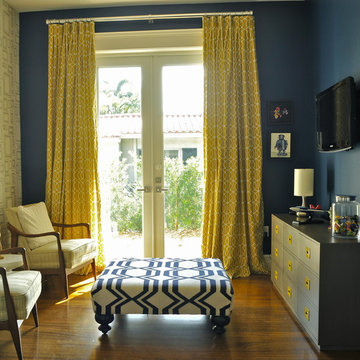
Kids play area and media room. A great way to design for kids is to use bold colors, geometric patterns, and drawable wallpaper!
Foto de salón tradicional pequeño con paredes azules
Foto de salón tradicional pequeño con paredes azules

Diseño de salón abierto y estrecho contemporáneo pequeño con paredes blancas, suelo de cemento y televisor colgado en la pared
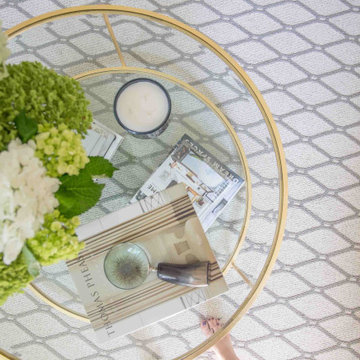
This gorgeous living room features custom artwork, reupholstered wingback chairs, a large area rug, brass elements, linen draperies and a luxurious sofa. Tone on tone neutrals make this the perfect spot to relax and read a book or to entertain.
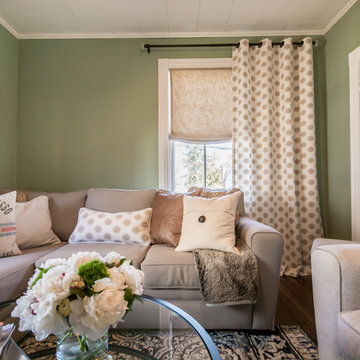
Complete Living Room Remodel Designed by Interior Designer Nathan J. Reynolds.
phone: (508) 837 - 3972
email: nathan@insperiors.com
www.insperiors.com
Photography Courtesy of © 2015 C. Shaw Photography.
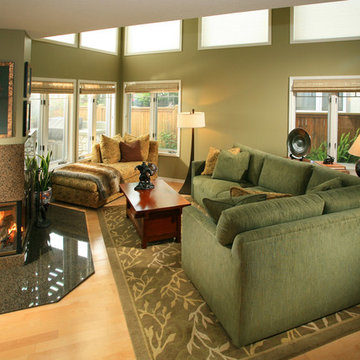
This entry/living room features maple wood flooring, Hubbardton Forge pendant lighting, and a Tansu Chest. A monochromatic color scheme of greens with warm wood give the space a tranquil feeling.
Photo by: Tom Queally

Photo by Bozeman Daily Chronicle - Adrian Sanchez-Gonzales
*Plenty of rooms under the eaves for 2 sectional pieces doubling as twin beds
* One sectional piece doubles as headboard for a (hidden King size bed).
* Storage chests double as coffee tables.
* Laminate floors
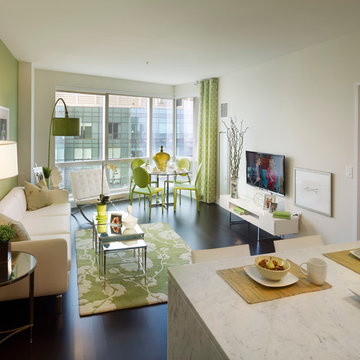
Gacek Design Group - City Living on the Hudson - Living space; Halkin Mason Photography, LLC
Diseño de salón abierto minimalista pequeño con paredes verdes, suelo de madera oscura y televisor independiente
Diseño de salón abierto minimalista pequeño con paredes verdes, suelo de madera oscura y televisor independiente
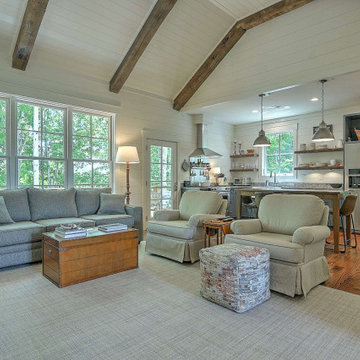
An efficiently designed fishing retreat with waterfront access on the Holston River in East Tennessee
Diseño de salón abierto rural pequeño con paredes blancas, suelo de madera en tonos medios, todas las chimeneas, marco de chimenea de ladrillo, televisor colgado en la pared, machihembrado y machihembrado
Diseño de salón abierto rural pequeño con paredes blancas, suelo de madera en tonos medios, todas las chimeneas, marco de chimenea de ladrillo, televisor colgado en la pared, machihembrado y machihembrado
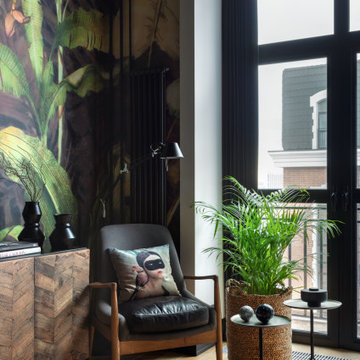
Foto de salón tipo loft urbano pequeño con paredes multicolor, suelo de madera clara, televisor colgado en la pared y suelo beige
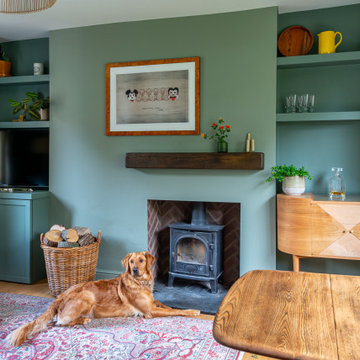
Adorable 1930s cottage - set in a lovely quiet area of Dulwich - which had had it's 'soul stolen' by a refurbishment that whitewashed all the spaces and removed all features. The new owners came to us to ask that we breathe life back into what they knew was a house with great potential.
?
The floors were solid and wiring all up to date, so we came in with a concept of 'modern English country' that would feel fresh and contemporary while also acknowledging the cottage's roots.
?
The clients and I agreed that House of Hackney prints and lots of natural colour would be would be key to the concept.
?
Starting with the downstairs, we introduced shaker panelling and built-in furniture for practical storage and instant character, brought in a fabulous F&B wallpaper, one of my favourite green paints (Windmill Lane by @littlegreenepaintcompany ) and mixed in lots of vintage furniture to make it feel like an evolved home.
451 ideas para salones verdes pequeños
1
