350 ideas para salones pequeños con chimenea de doble cara
Filtrar por
Presupuesto
Ordenar por:Popular hoy
1 - 20 de 350 fotos

This remodel of a mid century gem is located in the town of Lincoln, MA a hot bed of modernist homes inspired by Gropius’ own house built nearby in the 1940’s. By the time the house was built, modernism had evolved from the Gropius era, to incorporate the rural vibe of Lincoln with spectacular exposed wooden beams and deep overhangs.
The design rejects the traditional New England house with its enclosing wall and inward posture. The low pitched roofs, open floor plan, and large windows openings connect the house to nature to make the most of its rural setting.
Photo by: Nat Rea Photography
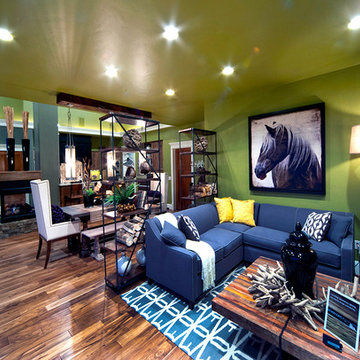
Phil Bell
Diseño de salón abierto de estilo de casa de campo pequeño con paredes verdes, suelo de madera en tonos medios, chimenea de doble cara, marco de chimenea de piedra y televisor colgado en la pared
Diseño de salón abierto de estilo de casa de campo pequeño con paredes verdes, suelo de madera en tonos medios, chimenea de doble cara, marco de chimenea de piedra y televisor colgado en la pared
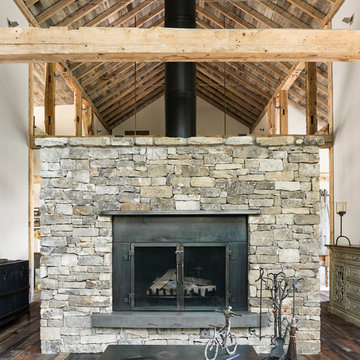
We used the timber frame of a century old barn to build this rustic modern house. The barn was dismantled, and reassembled on site. Inside, we designed the home to showcase as much of the original timber frame as possible. The fireplace is double-sided and is in the center of the great room.
Photography by Todd Crawford
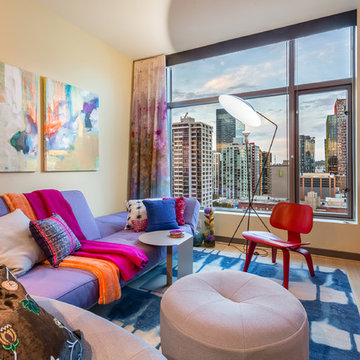
Light and fire indoors warms up the coolest hues outdoors. Ceiling heights are elevated with floor-to-ceiling custom hand painted drapery. Bland turns bold with a vivid area rug.

Foto de salón para visitas cerrado escandinavo pequeño con paredes azules, suelo laminado, chimenea de doble cara, marco de chimenea de hormigón, televisor colgado en la pared, suelo marrón y bandeja
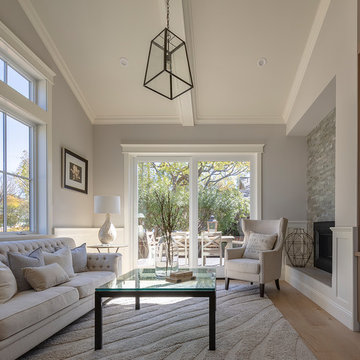
Architecture & Interior Design By Arch Studio, Inc.
Photography by Eric Rorer
Diseño de biblioteca en casa cerrada de estilo de casa de campo pequeña con paredes grises, suelo de madera clara, chimenea de doble cara, marco de chimenea de piedra, televisor colgado en la pared y suelo gris
Diseño de biblioteca en casa cerrada de estilo de casa de campo pequeña con paredes grises, suelo de madera clara, chimenea de doble cara, marco de chimenea de piedra, televisor colgado en la pared y suelo gris
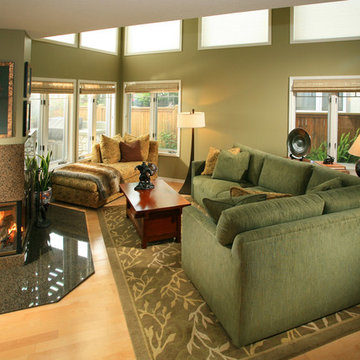
This entry/living room features maple wood flooring, Hubbardton Forge pendant lighting, and a Tansu Chest. A monochromatic color scheme of greens with warm wood give the space a tranquil feeling.
Photo by: Tom Queally
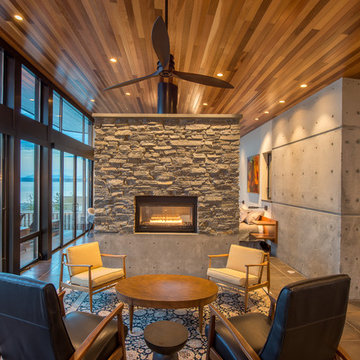
Photography by Lucas Henning.
Ejemplo de salón abierto moderno pequeño sin televisor con paredes grises, suelo de baldosas de porcelana, chimenea de doble cara, marco de chimenea de piedra y suelo beige
Ejemplo de salón abierto moderno pequeño sin televisor con paredes grises, suelo de baldosas de porcelana, chimenea de doble cara, marco de chimenea de piedra y suelo beige
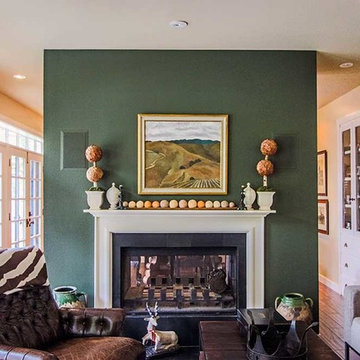
In wall speakers painted over for minimal intrusion.
Modelo de biblioteca en casa abierta clásica pequeña sin televisor con chimenea de doble cara, paredes verdes y suelo de madera en tonos medios
Modelo de biblioteca en casa abierta clásica pequeña sin televisor con chimenea de doble cara, paredes verdes y suelo de madera en tonos medios
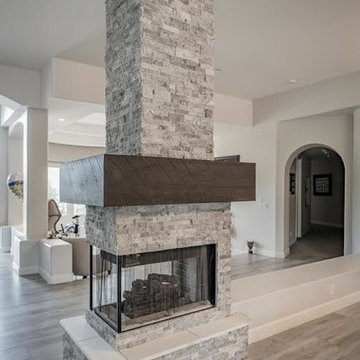
3 sided wood burning fireplace with clean lines and rustic reclaimed wood mantle with grey rustic stackstone
Imagen de salón abierto moderno pequeño sin televisor con paredes beige, suelo de baldosas de porcelana, chimenea de doble cara y marco de chimenea de piedra
Imagen de salón abierto moderno pequeño sin televisor con paredes beige, suelo de baldosas de porcelana, chimenea de doble cara y marco de chimenea de piedra
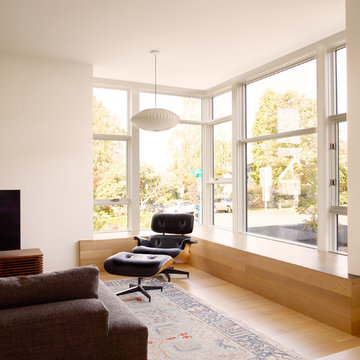
Living room with extended bay provides extra seating for parties.
Modelo de salón abierto moderno pequeño con paredes blancas, suelo de madera clara, chimenea de doble cara, marco de chimenea de yeso y televisor independiente
Modelo de salón abierto moderno pequeño con paredes blancas, suelo de madera clara, chimenea de doble cara, marco de chimenea de yeso y televisor independiente
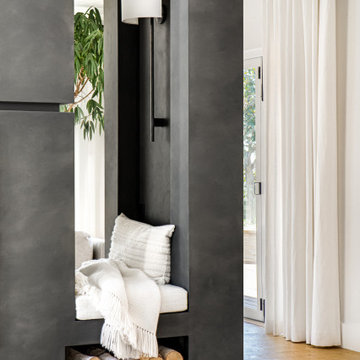
Diseño de biblioteca en casa abierta escandinava pequeña con chimenea de doble cara, marco de chimenea de yeso y suelo beige
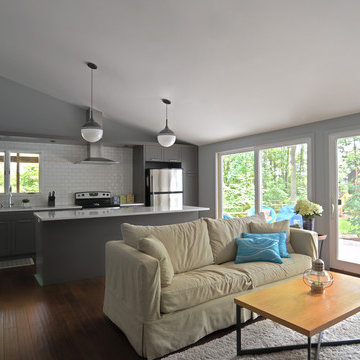
Located along a country road, a half mile from the clear waters of Lake Michigan, we were hired to re-conceptualize an existing weekend cabin to allow long views of the adjacent farm field and create a separate area for the owners to escape their high school age children and many visitors!
The site had tight building setbacks which limited expansion options, and to further our challenge, a 200 year old pin oak tree stood in the available building location.
We designed a bedroom wing addition to the side of the cabin which freed up the existing cabin to become a great room with a wall of glass which looks out to the farm field and accesses a newly designed pea-gravel outdoor dining room. The addition steps around the existing tree, sitting on a specialized foundation we designed to minimize impact to the tree. The master suite is kept separate with ‘the pass’- a low ceiling link back to the main house.
Painted board and batten siding, ribbons of windows, a low one-story metal roof with vaulted ceiling and no-nonsense detailing fits this modern cabin to the Michigan country-side.
A great place to vacation. The perfect place to retire someday.
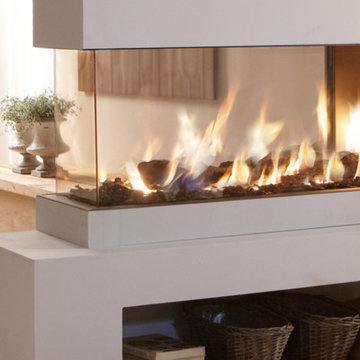
The Lucius 140-2/3 is a stunning, frameless peninsula fireplace with a full view on one side and a 2/3 partial view on the opposite side
Imagen de salón cerrado actual pequeño con chimenea de doble cara y paredes blancas
Imagen de salón cerrado actual pequeño con chimenea de doble cara y paredes blancas
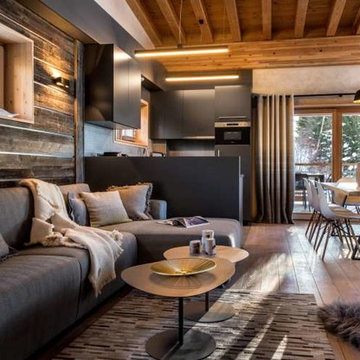
HABILLAGE MURAL EN LAMES VIEUX BOIS BRULÉ AU SOLEIL GRIS AVEC INSERT ALUMINIUM
Imagen de salón abierto rural pequeño con paredes grises, suelo de madera en tonos medios, chimenea de doble cara, marco de chimenea de madera, televisor independiente y suelo marrón
Imagen de salón abierto rural pequeño con paredes grises, suelo de madera en tonos medios, chimenea de doble cara, marco de chimenea de madera, televisor independiente y suelo marrón

Modelo de salón abierto tradicional pequeño con paredes grises, suelo de madera en tonos medios, chimenea de doble cara, marco de chimenea de piedra, televisor colgado en la pared, suelo marrón y casetón
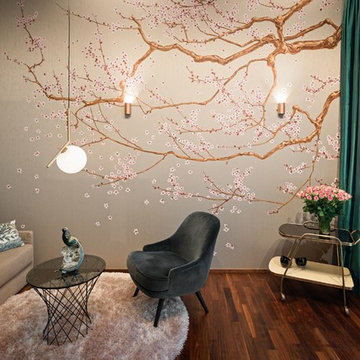
A touch of asia. Die Liebe der Kundin zu Asien spiegelt sich in der handbemalten Seidentapete mit Kirschbütenmotiv wieder.
Der Clou dieses Zimmers: Das Sofa verschwindet bei Bedarf unter einem großen Schrankbett und verwandelt so das Zimmer in ein komfortables Schlafzimmer für Gäste.
Penthouse-Fuenf_Morgen, Interior Design eines luxuriösen Penthouses in Berlin Dahlem A touch of asia. Gästezimmer mit geräumigem Schrankbett. Blickfänger: Seidentapete mit Kirschbütenmotiv, handbemalt. Schrankbett und Couch: Pozzi Divani. Sessel und Bestelltisch: Walter Knoll. Pedellampe: flos. Wandlampen: Wever & Ducre. Gardinen Indes Fuggerhaus, Saum & Viebahn. Vinatage Teewagen und Porzellanvogel: Kiez Kabinett.
Fotos: Adrian Schulz Architekturfotografiekiez kabintett

Town and Country Fireplaces
Imagen de salón contemporáneo pequeño sin televisor con chimenea de doble cara y piedra
Imagen de salón contemporáneo pequeño sin televisor con chimenea de doble cara y piedra

Photo: Lance Gerber
Foto de salón para visitas abierto contemporáneo pequeño con suelo de travertino, suelo beige, paredes blancas, chimenea de doble cara y marco de chimenea de piedra
Foto de salón para visitas abierto contemporáneo pequeño con suelo de travertino, suelo beige, paredes blancas, chimenea de doble cara y marco de chimenea de piedra
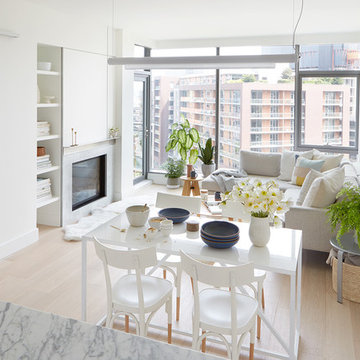
Lauren Colton
Modelo de salón abierto escandinavo pequeño con paredes blancas, suelo de madera clara, chimenea de doble cara, marco de chimenea de piedra y suelo beige
Modelo de salón abierto escandinavo pequeño con paredes blancas, suelo de madera clara, chimenea de doble cara, marco de chimenea de piedra y suelo beige
350 ideas para salones pequeños con chimenea de doble cara
1