450 ideas para salones naranjas pequeños
Filtrar por
Presupuesto
Ordenar por:Popular hoy
1 - 20 de 450 fotos
Artículo 1 de 3

A relaxing entertainment area becomes a pivot point around an existing two-sided fireplace leading to the stairs to the bedrooms above. A simple walnut mantle was designed to help this transition.

LOFT | Luxury Industrial Loft Makeover Downtown LA | FOUR POINT DESIGN BUILD INC
A gorgeous and glamorous 687 sf Loft Apartment in the Heart of Downtown Los Angeles, CA. Small Spaces...BIG IMPACT is the theme this year: A wide open space and infinite possibilities. The Challenge: Only 3 weeks to design, resource, ship, install, stage and photograph a Downtown LA studio loft for the October 2014 issue of @dwellmagazine and the 2014 @dwellondesign home tour! So #Grateful and #honored to partner with the wonderful folks at #MetLofts and #DwellMagazine for the incredible design project!
Photography by Riley Jamison
#interiordesign #loftliving #StudioLoftLiving #smallspacesBIGideas #loft #DTLA
AS SEEN IN
Dwell Magazine
LA Design Magazine

Additional Dwelling Unit / Small Great Room
This accessory dwelling unit provides all of the necessary components to happy living. With it's lovely living room, bedroom, home office, bathroom and full kitchenette, it is a dream oasis ready to inhabited.

Photo by Bozeman Daily Chronicle - Adrian Sanchez-Gonzales
*Plenty of rooms under the eaves for 2 sectional pieces doubling as twin beds
* One sectional piece doubles as headboard for a (hidden King size bed).
* Storage chests double as coffee tables.
* Laminate floors

Modern pool and cabana where the granite ledge of Gloucester Harbor meet the manicured grounds of this private residence. The modest-sized building is an overachiever, with its soaring roof and glass walls striking a modern counterpoint to the property’s century-old shingle style home.
Photo by: Nat Rea Photography

Construction d'une maison individuelle au style contemporain.
La pièce de vie au volume généreux se prolonge sur une agréable terrasse ensoleillée...
Construction d'une maison individuelle de 101 M²

Cozy Livingroom space under the main stair. Timeless, durable, modern furniture inspired by "camp" life.
Diseño de salón abierto rural pequeño sin televisor con suelo de madera en tonos medios, madera y madera
Diseño de salón abierto rural pequeño sin televisor con suelo de madera en tonos medios, madera y madera

in questo piacevole soggiorno trova posto un piccolo angolo cottura che si sa trasformare in zona tv. il divano letto rende questo spazio utilizzabile anche come seconda camera da letto
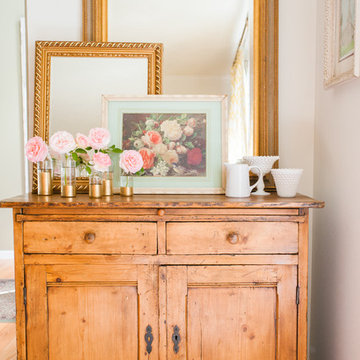
Brittany Lauren
Modelo de biblioteca en casa cerrada romántica pequeña sin televisor con paredes beige
Modelo de biblioteca en casa cerrada romántica pequeña sin televisor con paredes beige
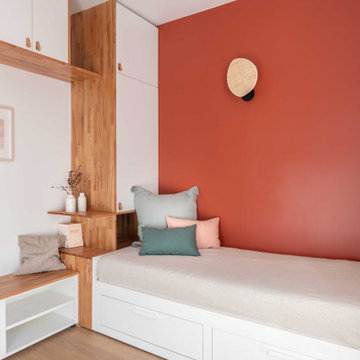
Vue Salon
Imagen de salón cerrado contemporáneo pequeño sin chimenea con paredes rojas, suelo de madera clara y televisor colgado en la pared
Imagen de salón cerrado contemporáneo pequeño sin chimenea con paredes rojas, suelo de madera clara y televisor colgado en la pared
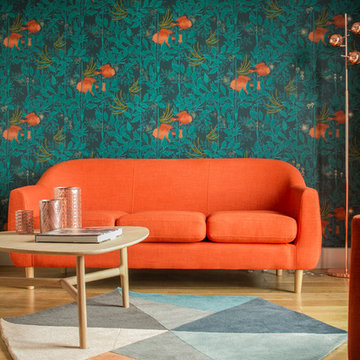
Bénédicte Michelet
Diseño de biblioteca en casa cerrada contemporánea pequeña con paredes azules, suelo de madera clara y televisor retractable
Diseño de biblioteca en casa cerrada contemporánea pequeña con paredes azules, suelo de madera clara y televisor retractable

This room is the Media Room in the 2016 Junior League Shophouse. This space is intended for a family meeting space where a multi generation family could gather. The idea is that the kids could be playing video games while their grandparents are relaxing and reading the paper by the fire and their parents could be enjoying a cup of coffee while skimming their emails. This is a shot of the wall mounted tv screen, a ceiling mounted projector is connected to the internet and can stream anything online. Photo by Jared Kuzia.
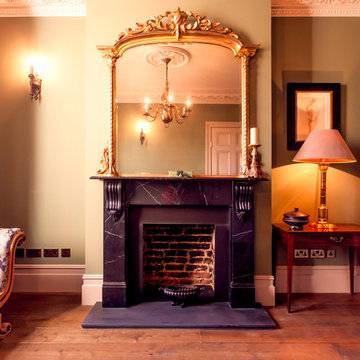
Modelo de salón para visitas cerrado tradicional pequeño sin televisor con suelo de madera en tonos medios, todas las chimeneas y marco de chimenea de piedra
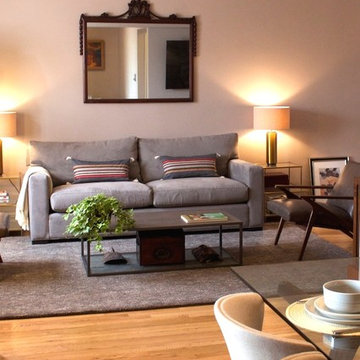
Franck Hodelin Copyright 2014
Modelo de salón abierto contemporáneo pequeño con paredes grises, suelo de madera clara y televisor colgado en la pared
Modelo de salón abierto contemporáneo pequeño con paredes grises, suelo de madera clara y televisor colgado en la pared
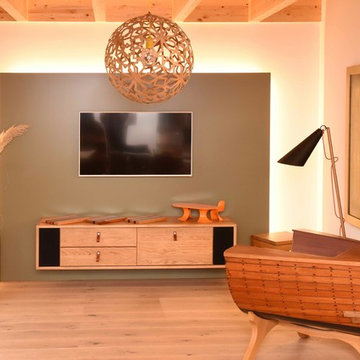
Ejemplo de salón cerrado actual pequeño sin chimenea con suelo de madera en tonos medios, televisor colgado en la pared y paredes marrones
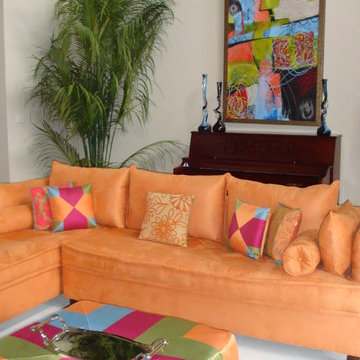
Modelo de salón con rincón musical cerrado bohemio pequeño con paredes beige y moqueta
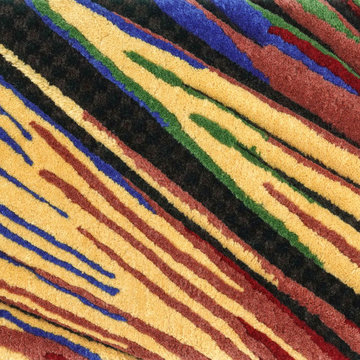
In 17th century Isaac Newton identified the colors (red, orange, yellow, green, blue, indigo, and violet) that make up the visible spectrum. And as his discovery at a time shocked the world and became a first step for a new era of discoveries and world evolution, we believe that the new Electric collection, creation of which is based on a solid theory of photon spectrum and physical characteristics of 4 speeds of rays which travel between Gamma as form of nuclear and cosmic radiation to infrared rays, a result of movement of lower-energy photons, will become a breakthrough of contemporary interior design.
This collection reflects a principally new approach to perception of rug in interior making it an art object at the first place. Nevertheless, very important value that remains untouched whatever we do and however futuristic our works are is extreme care about ecologic background and sustainability of our product. Through all the history of Atelier Tapis Rouge each of our rugs has been manually drawn by the team of our designers and afterwards tinted and knotted by hands of best Nepalese craftsmen, who carefully maintain tradition of rug knotting throughout the centuries.
The world has gone through a very hard time during last 2 years and perception of things, behavior, philosophic approach of people has changed drastically. We all need a recharge of energy and inspiration to restart our live paths in a new reality and there is no better place where we get energetic feed as home and family. Therefore, having created Electtrico we meant to boost the homes with warm solar energy – eternal source of life and continuity and we believe that it is a good start for new conquests.
Designed by Natalia Enze

天井にはスポットライト。レールで左右に動かせます。
Imagen de salón cerrado y blanco nórdico pequeño sin chimenea y televisor con paredes azules, suelo de madera pintada, suelo marrón, papel pintado y papel pintado
Imagen de salón cerrado y blanco nórdico pequeño sin chimenea y televisor con paredes azules, suelo de madera pintada, suelo marrón, papel pintado y papel pintado

Living room looking towards the North Cascades.
Image by Steve Brousseau
Ejemplo de salón abierto urbano pequeño con paredes blancas, suelo de cemento, estufa de leña, suelo gris y marco de chimenea de yeso
Ejemplo de salón abierto urbano pequeño con paredes blancas, suelo de cemento, estufa de leña, suelo gris y marco de chimenea de yeso
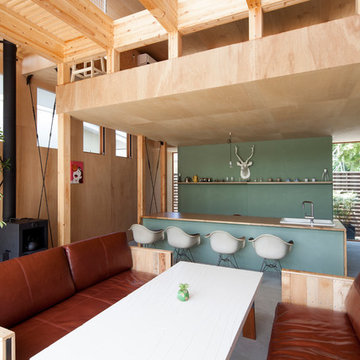
Diseño de salón abierto asiático pequeño con paredes blancas, suelo de cemento, estufa de leña y marco de chimenea de metal
450 ideas para salones naranjas pequeños
1