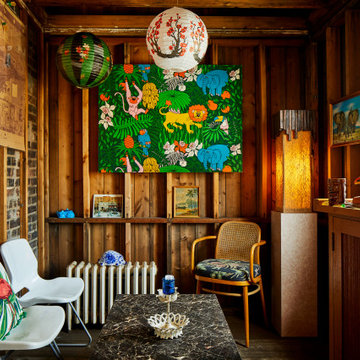450 ideas para salones naranjas pequeños
Filtrar por
Presupuesto
Ordenar por:Popular hoy
41 - 60 de 450 fotos
Artículo 1 de 3

Modelo de salón estrecho actual pequeño con paredes grises, suelo de baldosas de cerámica, televisor colgado en la pared y suelo beige
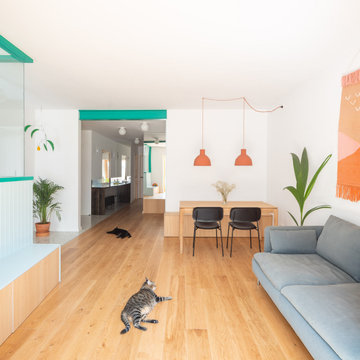
Imagen de salón abierto minimalista pequeño sin televisor con paredes verdes y suelo de madera en tonos medios

Additional Dwelling Unit / Small Great Room
This wonderful accessory dwelling unit provides handsome gray/brown laminate flooring with a calming beige wall color for a bright and airy atmosphere.
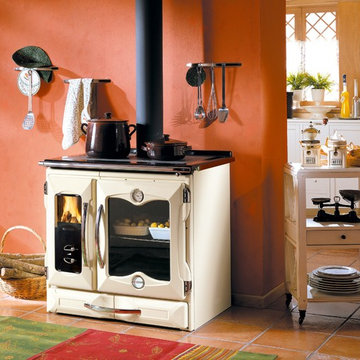
Cast Iron Cook Stove La Nordica "Suprema Cream"
Manufactured in northern Italy these cook stoves feature superb design, durability, efficiency, safety, and quality.
The primary function of these appliances is indoor cooking however they also provide a significant source of secondary heat for your home. Keeping in mind that all wood heating stoves are space heaters this stove is capable of heating an open concept area of approx. 25x30 with 10`ceiling. Nevertheless the stove should not be relied upon as a primary source of heat.
However it can totally be relied on as primary source for cooking!
This particular model is called "Suprema" and is available in 2 colors: anthrathite black and matt cream. The fire chamber is located on the left and provides heat for both the baking oven on the right and the cooking top above. Features include:
External facing of enameled cast-iron
Frame, plate and rings from cast-iron
Enameled oven
Wood drawer
Dimensions : 38.5"x33.8"x26"
Net weight : 490 lb
Hearth opening size : 9.25"x8.85"
Hearth size : 10.9"x12"x18.11"
Oven size : 17.1"x16.5"x17"
Chimney diameter : 15 cm (5.9")
Hearth material: Cast Iron
Heatable area: 8080 ft3
Nominal thermal power : 27000 BTU
Adjustable primary air
Adjustable secondary air
Pre-adjusted tertiary air
Efficiency : 77,8 %
Hourly wood consumption : 5 lb/h
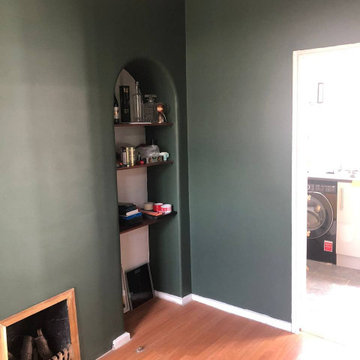
Before the redesign.
Modelo de salón minimalista pequeño con paredes verdes
Modelo de salón minimalista pequeño con paredes verdes
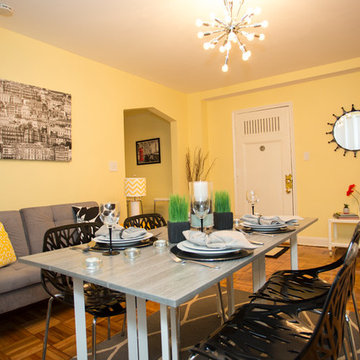
Cassandra Kapsos
Ejemplo de salón cerrado actual pequeño con paredes amarillas, suelo de madera clara, televisor colgado en la pared y suelo multicolor
Ejemplo de salón cerrado actual pequeño con paredes amarillas, suelo de madera clara, televisor colgado en la pared y suelo multicolor
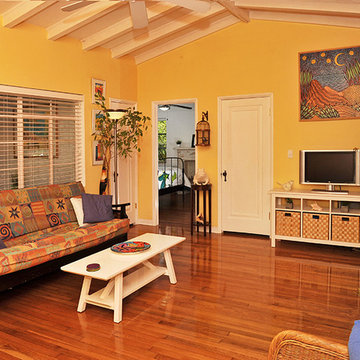
The living room of the bungalow was painted with a wam sunny yellow on 3 walls and a luscious papaya color on the 4th. Lots of natural textures and crisp white ceiling, doors, and trim lend a tropical Florida feel to the room. Accents include a live ficus tree, a mermaid dreaming under the moon, a variety of happy birds, and even a large papier mache frog to make your smile. The beach house is about feeling good
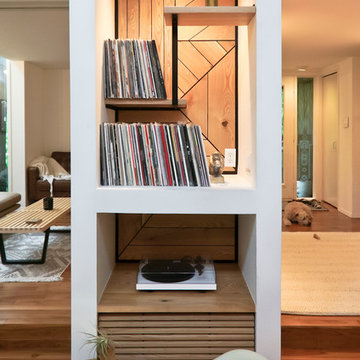
This built-in was a small part of a project that coincided with some modern hand railing and ladders.
We played around with some interesting lines through the design process.
The result was this geometric abstraction design back panel (all built in reclaimed Ash) meant to draw attention to a space that could have been stark.
The objective of this design also needed to be functional.
We incorporated a tiered offset reclaimed Ash shelf unit that allows the light to fall through and tastefully illuminate the records.
The slatted feature below is a cover panel for the lower space housing electronic (i.e. router, external hard drive…).
Its built with 3/4″ reclaimed Ash slats resting in laser cut slots in the steel rails.
The space allocation between each slat allows for air movement for the electronics.
2016 © Ray Chan Photo, All Rights Reserved
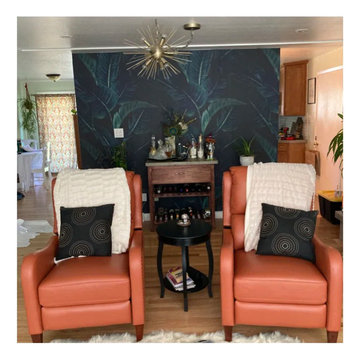
The orange color of these recliners lights out the living room. Perfectly match the dark tropical background to finish the look.
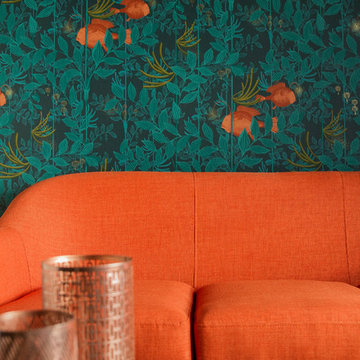
Bénédicte Michelet
Diseño de biblioteca en casa cerrada actual pequeña con paredes azules, suelo de madera clara y televisor retractable
Diseño de biblioteca en casa cerrada actual pequeña con paredes azules, suelo de madera clara y televisor retractable
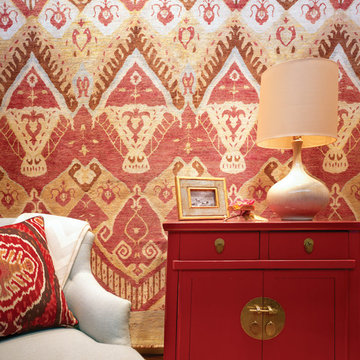
Bright red will be your statement. This vignette could be translated to a living room, office or hallway design.
Foto de salón actual pequeño
Foto de salón actual pequeño
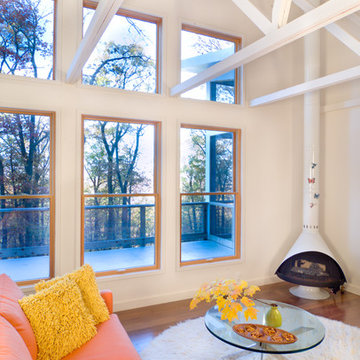
Nathan Webb, AIA
Foto de salón contemporáneo pequeño con paredes blancas, suelo de madera en tonos medios y chimeneas suspendidas
Foto de salón contemporáneo pequeño con paredes blancas, suelo de madera en tonos medios y chimeneas suspendidas
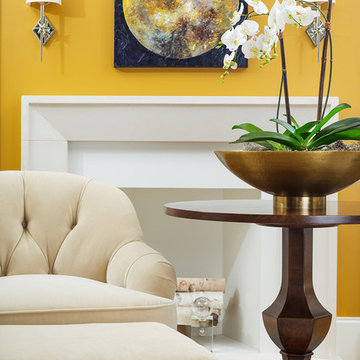
Foto de salón para visitas abierto clásico renovado pequeño sin televisor con paredes amarillas, moqueta, todas las chimeneas y suelo beige
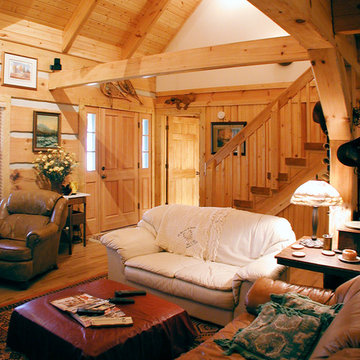
Log cabin great room
Diseño de salón abierto rural pequeño sin televisor con suelo de madera en tonos medios, todas las chimeneas y marco de chimenea de piedra
Diseño de salón abierto rural pequeño sin televisor con suelo de madera en tonos medios, todas las chimeneas y marco de chimenea de piedra
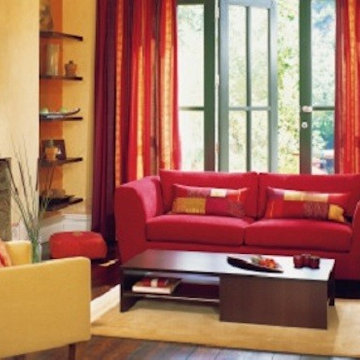
Imagen de salón para visitas abierto pequeño con paredes amarillas, suelo de madera oscura y todas las chimeneas
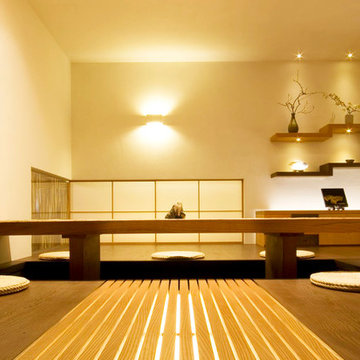
Modelo de salón para visitas cerrado de estilo zen pequeño sin chimenea y televisor con paredes blancas y suelo de madera oscura
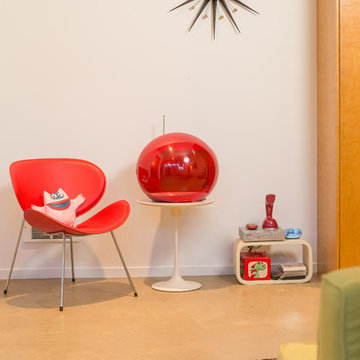
Alex Crook
Imagen de salón tipo loft contemporáneo pequeño sin televisor con paredes blancas y suelo de cemento
Imagen de salón tipo loft contemporáneo pequeño sin televisor con paredes blancas y suelo de cemento
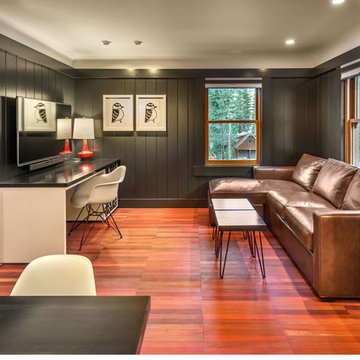
Vance Fox Photography
Ejemplo de salón abierto clásico renovado pequeño sin chimenea con paredes negras, suelo de madera en tonos medios y televisor colgado en la pared
Ejemplo de salón abierto clásico renovado pequeño sin chimenea con paredes negras, suelo de madera en tonos medios y televisor colgado en la pared
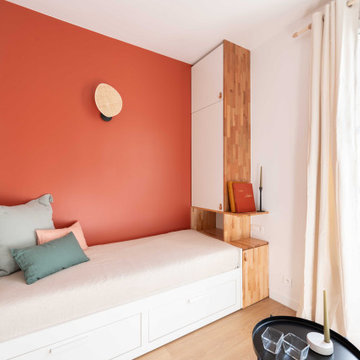
Foto de biblioteca en casa cerrada contemporánea pequeña sin chimenea con paredes rojas, suelo de madera clara y televisor colgado en la pared
450 ideas para salones naranjas pequeños
3
