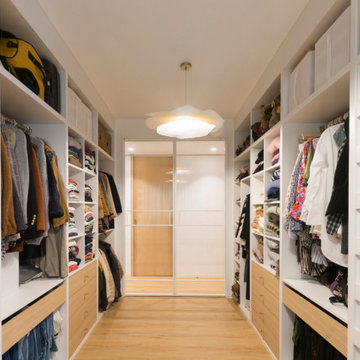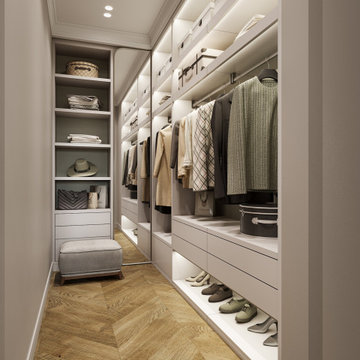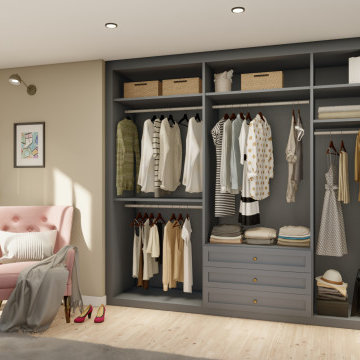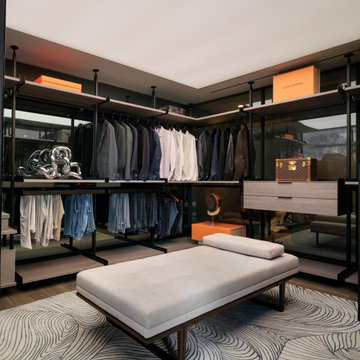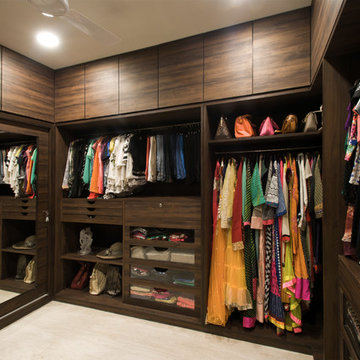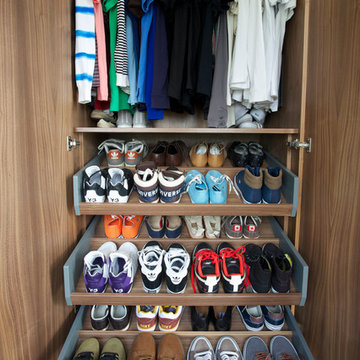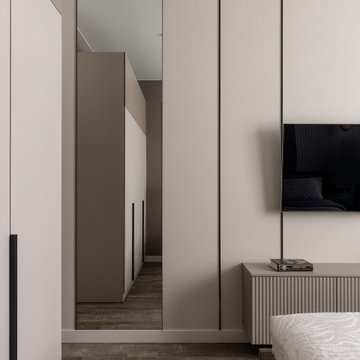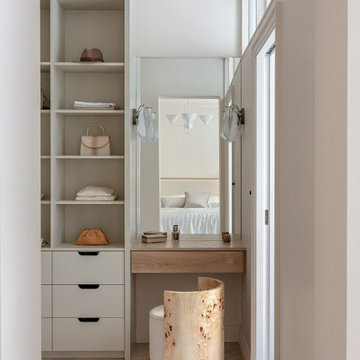48.983 ideas para armarios y vestidores contemporáneos
Filtrar por
Presupuesto
Ordenar por:Popular hoy
1 - 20 de 48.983 fotos
Artículo 1 de 2

Contemporary Walk-in Closet
Design: THREE SALT DESIGN Co.
Build: Zalar Homes
Photo: Chad Mellon
Imagen de armario vestidor actual pequeño con armarios con paneles lisos, puertas de armario blancas, suelo de baldosas de porcelana y suelo negro
Imagen de armario vestidor actual pequeño con armarios con paneles lisos, puertas de armario blancas, suelo de baldosas de porcelana y suelo negro
Encuentra al profesional adecuado para tu proyecto

Ejemplo de armario vestidor de hombre contemporáneo pequeño con armarios con paneles lisos, puertas de armario de madera en tonos medios, suelo de madera en tonos medios y suelo marrón

The owners of this home, completed in 2017, wanted a fitted closet with no exposed hanging or shelving but with a lot of drawers in place of a conventional dresser or armoire in the bedroom itself. The glass doors are both functional and beautiful allowing one to view the shoes and accessories easily and also serves as an eye-catching display wall. The center island, with a quartz countertop, provides a place for folding, packing, and organizing with drawers accessed from both sides. Not shown is a similar half of the closet for him and a luggage closet. The designer created splayed shafts for the large skylights to provide natural light without losing any wall space. The master closet also features one of the flush doors that were used throughout the home. These doors, made of European wood grain laminate with simple horizontal grooves cut in to create a paneled appearance, were mounted with hidden hinges, no casing, and European magnetic locks.
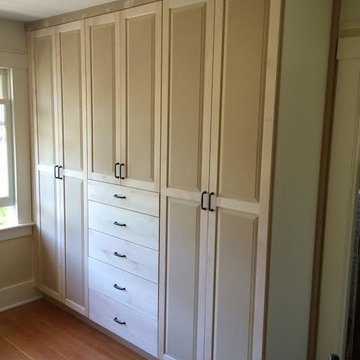
Diseño de armario unisex actual de tamaño medio con armarios con paneles con relieve, puertas de armario beige, suelo de madera en tonos medios y suelo marrón
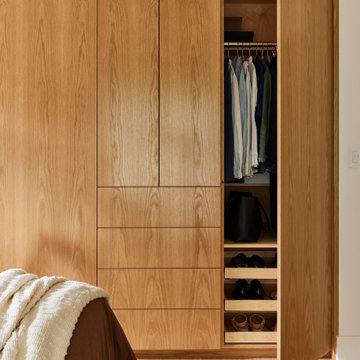
A contemporary new home in an earthy, natural palette
No expense was spared in the remodel of this 3/2, located in the amazing neighborhood of Eagle Rock. By taking the entire home down to the studs, we rearranged the kitchen, designed and built all new custom cabinetry, added custom built-ins in the primary, added all new windows and doors to the home and also ran new electrical and removed ALL GAS from the home. The 2 bathrooms were both overhauled and received zellige, kitkat and travertine tiling. A brand new HVAC system (including a heat pump) was installed in the attic and all vents were moved from the floor to the ceiling. Hardwood flooring and many other custom details have this home well suited for years to come!
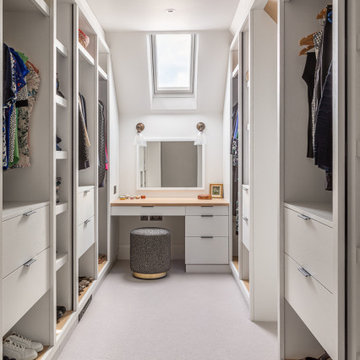
Buckinghamshire residential project collaboration with HollandGreen Architecture & Interiors, full renovation & extension of family home, featuring bespoke joinery from Mark Taylor Design.
Bespoke kitchen and utility room, Window reveal, Sitting Area storage unit, AV storage unit, Music room dresser, His & Hers Dressing Rooms and Bathroom Vanity Unit.

A custom walk-in with the exact location, size and type of storage that TVCI's customer desired. The benefit of hiring a custom cabinet maker.
Ejemplo de armario vestidor unisex contemporáneo grande con armarios con paneles con relieve, puertas de armario blancas, suelo gris y suelo de piedra caliza
Ejemplo de armario vestidor unisex contemporáneo grande con armarios con paneles con relieve, puertas de armario blancas, suelo gris y suelo de piedra caliza
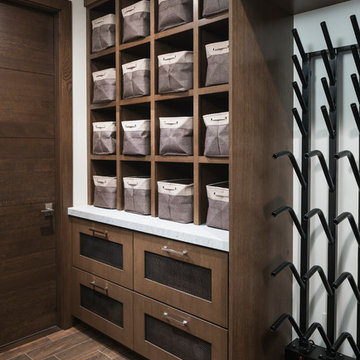
Imagen de armario y vestidor actual con puertas de armario de madera oscura y suelo marrón
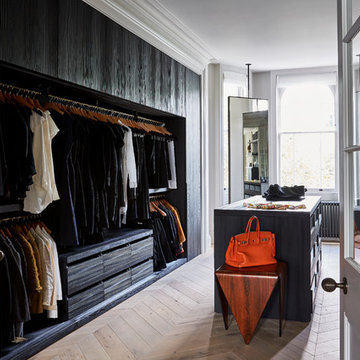
Modelo de vestidor contemporáneo grande con suelo de madera clara, armarios abiertos y suelo beige
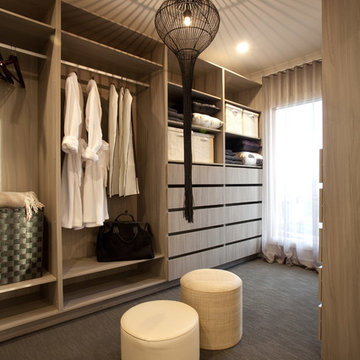
Ejemplo de armario y vestidor unisex contemporáneo de tamaño medio con armarios con paneles lisos y moqueta
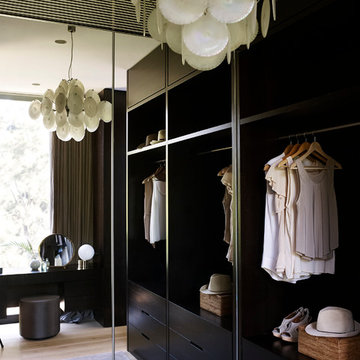
Anson Smart
Foto de armario vestidor unisex actual pequeño con armarios con paneles lisos y puertas de armario de madera en tonos medios
Foto de armario vestidor unisex actual pequeño con armarios con paneles lisos y puertas de armario de madera en tonos medios
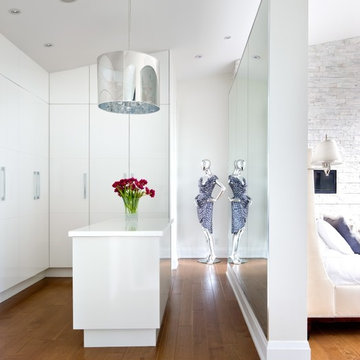
Floor to ceiling Master bedroom closets
Hi gloss lacquer finish
Center island in closet with mirrored wall
48.983 ideas para armarios y vestidores contemporáneos
1
