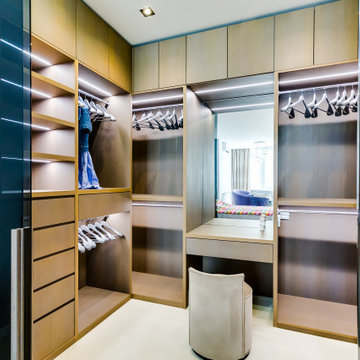386 ideas para armarios y vestidores contemporáneos con suelo blanco
Filtrar por
Presupuesto
Ordenar por:Popular hoy
1 - 20 de 386 fotos
Artículo 1 de 3

Our Princeton architects collaborated with the homeowners to customize two spaces within the primary suite of this home - the closet and the bathroom. The new, gorgeous, expansive, walk-in closet was previously a small closet and attic space. We added large windows and designed a window seat at each dormer. Custom-designed to meet the needs of the homeowners, this space has the perfect balance or hanging and drawer storage. The center islands offers multiple drawers and a separate vanity with mirror has space for make-up and jewelry. Shoe shelving is on the back wall with additional drawer space. The remainder of the wall space is full of short and long hanging areas and storage shelves, creating easy access for bulkier items such as sweaters.

This home had a previous master bathroom remodel and addition with poor layout. Our homeowners wanted a whole new suite that was functional and beautiful. They wanted the new bathroom to feel bigger with more functional space. Their current bathroom was choppy with too many walls. The lack of storage in the bathroom and the closet was a problem and they hated the cabinets. They have a really nice large back yard and the views from the bathroom should take advantage of that.
We decided to move the main part of the bathroom to the rear of the bathroom that has the best view and combine the closets into one closet, which required moving all of the plumbing, as well as the entrance to the new bathroom. Where the old toilet, tub and shower were is now the new extra-large closet. We had to frame in the walls where the glass blocks were once behind the tub and the old doors that once went to the shower and water closet. We installed a new soft close pocket doors going into the water closet and the new closet. A new window was added behind the tub taking advantage of the beautiful backyard. In the partial frameless shower we installed a fogless mirror, shower niches and a large built in bench. . An articulating wall mount TV was placed outside of the closet, to be viewed from anywhere in the bathroom.
The homeowners chose some great floating vanity cabinets to give their new bathroom a more modern feel that went along great with the large porcelain tile flooring. A decorative tumbled marble mosaic tile was chosen for the shower walls, which really makes it a wow factor! New recessed can lights were added to brighten up the room, as well as four new pendants hanging on either side of the three mirrors placed above the seated make-up area and sinks.
Design/Remodel by Hatfield Builders & Remodelers | Photography by Versatile Imaging
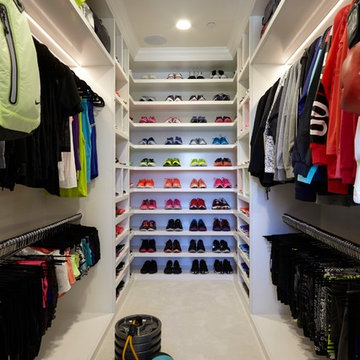
Diseño de armario vestidor de mujer actual con armarios abiertos, puertas de armario blancas, moqueta y suelo blanco
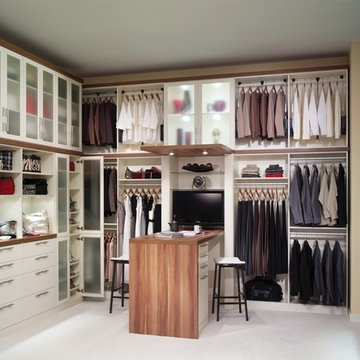
Beautiful walk-in closet and dressing room. Features include shoe storage, handbag storage pull-down hanging system, slide out mirror, double tiered jewelry trays and a swivel ironing board. Shown in Eggshell Ivory with Forterra in Canyon Plum. Call for a Free Consultation at 610-358-3171
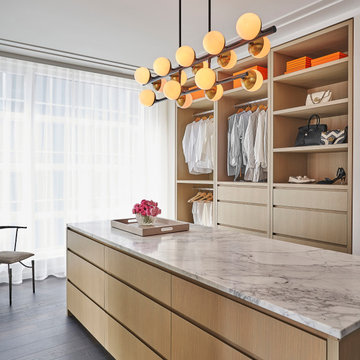
Diseño de armario y vestidor contemporáneo con armarios con paneles lisos, puertas de armario de madera clara y suelo blanco
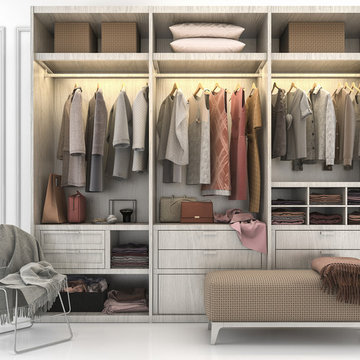
Imagen de armario vestidor unisex contemporáneo grande con armarios con paneles lisos, puertas de armario grises y suelo blanco
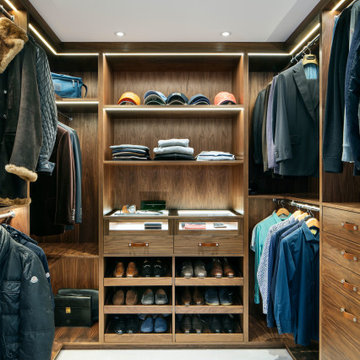
Walk-in wardrobe
Ejemplo de armario vestidor de hombre contemporáneo de tamaño medio con armarios con paneles lisos, puertas de armario de madera oscura, suelo blanco y moqueta
Ejemplo de armario vestidor de hombre contemporáneo de tamaño medio con armarios con paneles lisos, puertas de armario de madera oscura, suelo blanco y moqueta
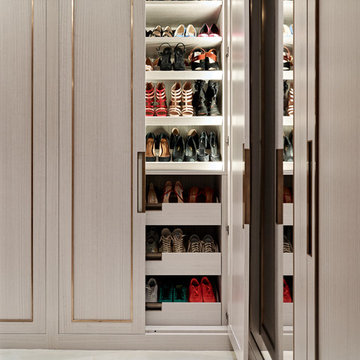
Modelo de armario y vestidor de mujer actual con armarios con paneles empotrados, puertas de armario beige y suelo blanco
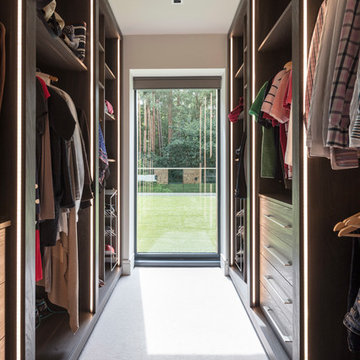
Imagen de armario vestidor unisex actual con armarios con paneles lisos, puertas de armario de madera en tonos medios, moqueta y suelo blanco
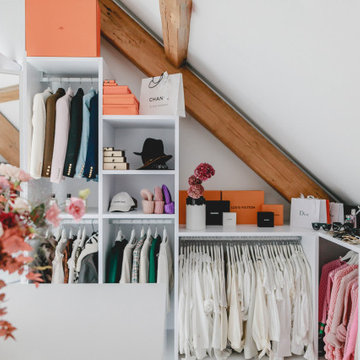
Ankleide nach Maß gefertigt mit offenen Regalen in der Dachschräge
Diseño de vestidor unisex actual grande con armarios abiertos, puertas de armario blancas, suelo de mármol y suelo blanco
Diseño de vestidor unisex actual grande con armarios abiertos, puertas de armario blancas, suelo de mármol y suelo blanco
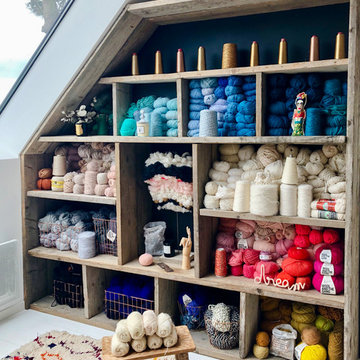
Photos : Jours & Nuits © 2019 Houzz
Foto de armario y vestidor contemporáneo con armarios abiertos, puertas de armario de madera oscura, suelo de madera pintada y suelo blanco
Foto de armario y vestidor contemporáneo con armarios abiertos, puertas de armario de madera oscura, suelo de madera pintada y suelo blanco

A walk-in closet is a luxurious and practical addition to any home, providing a spacious and organized haven for clothing, shoes, and accessories.
Typically larger than standard closets, these well-designed spaces often feature built-in shelves, drawers, and hanging rods to accommodate a variety of wardrobe items.
Ample lighting, whether natural or strategically placed fixtures, ensures visibility and adds to the overall ambiance. Mirrors and dressing areas may be conveniently integrated, transforming the walk-in closet into a private dressing room.
The design possibilities are endless, allowing individuals to personalize the space according to their preferences, making the walk-in closet a functional storage area and a stylish retreat where one can start and end the day with ease and sophistication.
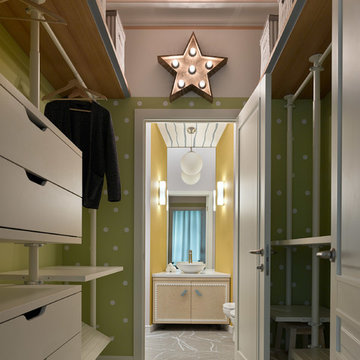
Двухкомнатная квартира площадью 84 кв м располагается на первом этаже ЖК Сколково Парк.
Проект квартиры разрабатывался с прицелом на продажу, основой концепции стало желание разработать яркий, но при этом ненавязчивый образ, при минимальном бюджете. За основу взяли скандинавский стиль, в сочетании с неожиданными декоративными элементами. С другой стороны, хотелось использовать большую часть мебели и предметов интерьера отечественных дизайнеров, а что не получалось подобрать - сделать по собственным эскизам. Единственный брендовый предмет мебели - обеденный стол от фабрики Busatto, до этого пылившийся в гараже у хозяев. Он задал тему дерева, которую мы поддержали фанерным шкафом (все секции открываются) и стенкой в гостиной с замаскированной дверью в спальню - произведено по нашим эскизам мастером из Петербурга.
Авторы - Илья и Света Хомяковы, студия Quatrobase
Строительство - Роман Виталюев
Фанера - Никита Максимов
Фото - Сергей Ананьев
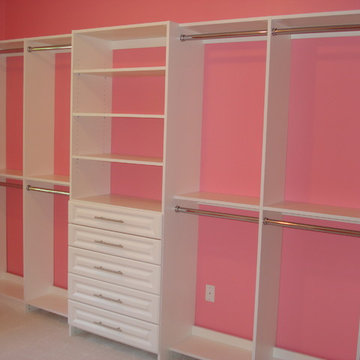
The Closet was created for a 14 year old girl who had an extra bedroom attached to her bedroom. The new "Dream Closet" used the whole bedroom! Photo - John Plake, Owner HSS
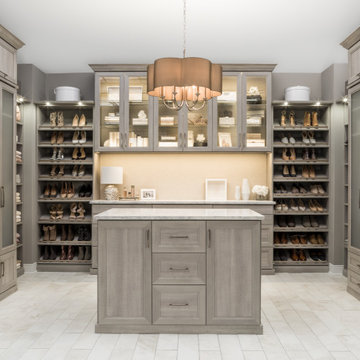
We maximize every inch of your space in your walk-in closet. You will have even more room for your favorite shoes, tops, handbags, and accessories!
Imagen de armario vestidor unisex actual grande con suelo blanco
Imagen de armario vestidor unisex actual grande con suelo blanco
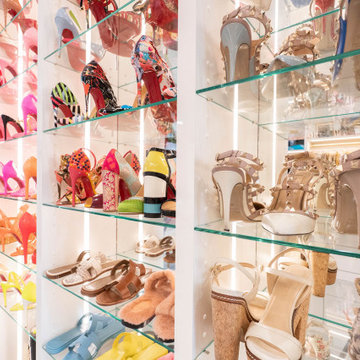
A walk-in closet is a luxurious and practical addition to any home, providing a spacious and organized haven for clothing, shoes, and accessories.
Typically larger than standard closets, these well-designed spaces often feature built-in shelves, drawers, and hanging rods to accommodate a variety of wardrobe items.
Ample lighting, whether natural or strategically placed fixtures, ensures visibility and adds to the overall ambiance. Mirrors and dressing areas may be conveniently integrated, transforming the walk-in closet into a private dressing room.
The design possibilities are endless, allowing individuals to personalize the space according to their preferences, making the walk-in closet a functional storage area and a stylish retreat where one can start and end the day with ease and sophistication.
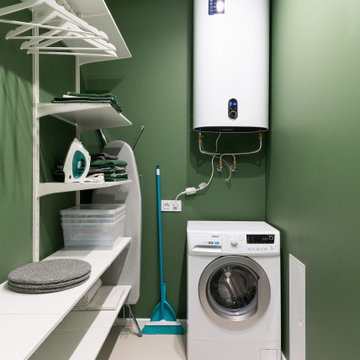
Modelo de armario vestidor unisex contemporáneo pequeño con armarios abiertos, puertas de armario blancas, suelo de baldosas de porcelana y suelo blanco
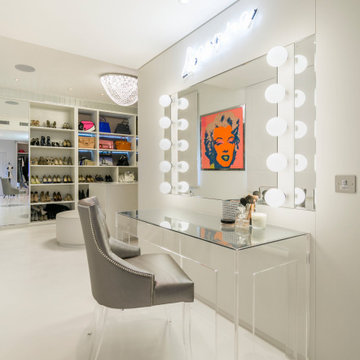
Imagen de vestidor de mujer contemporáneo grande con suelo de baldosas de porcelana y suelo blanco
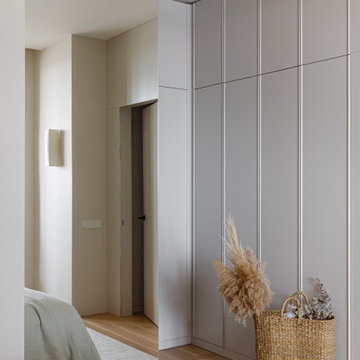
С нами преобразилась не только детская, но и вся планировка целиком. Из не функционального пространства, где тяжело было поддерживать порядок, квартира превратилась в просторную с большим количеством скрытых мест хранения и продуманными бытовыми сценариями.
386 ideas para armarios y vestidores contemporáneos con suelo blanco
1
