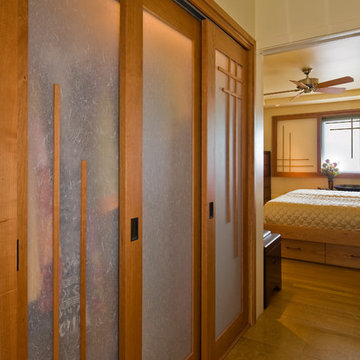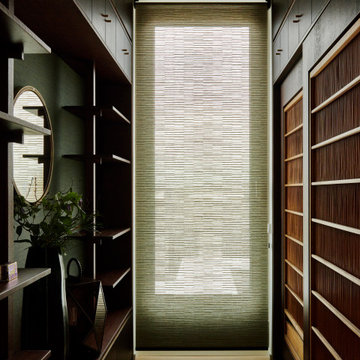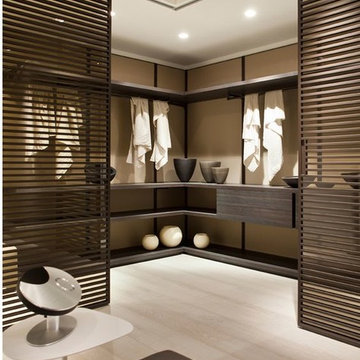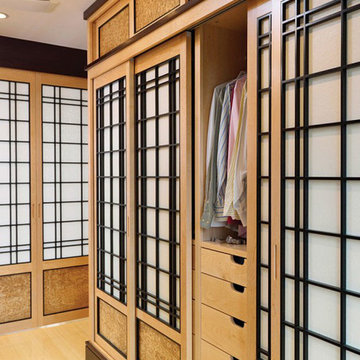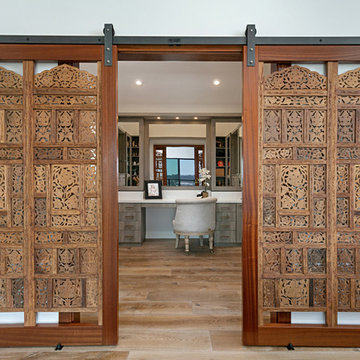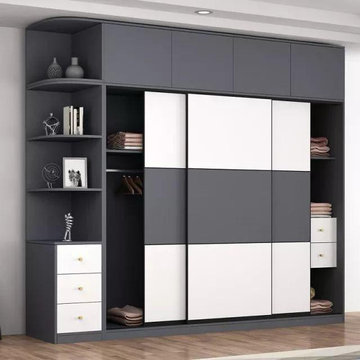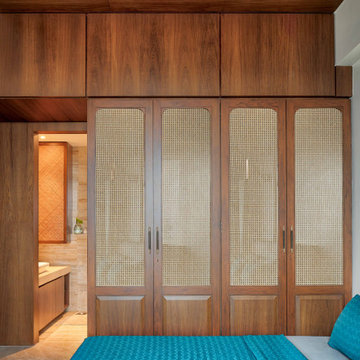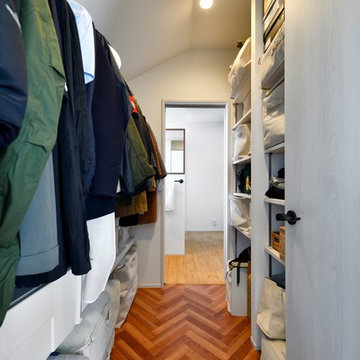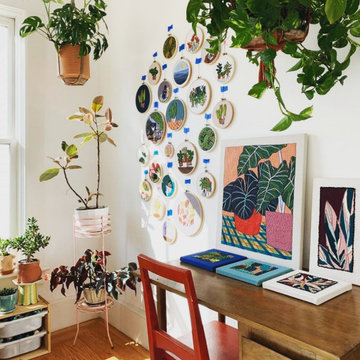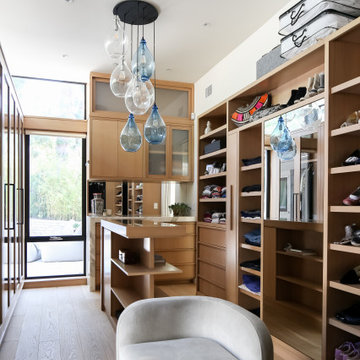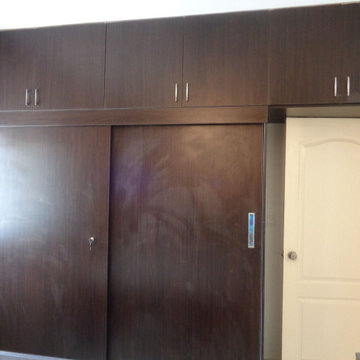729 ideas para armarios y vestidores asiáticos
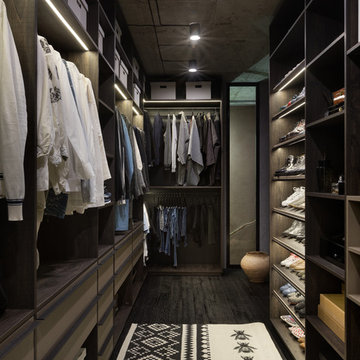
Imagen de armario vestidor asiático con armarios abiertos, puertas de armario de madera en tonos medios, suelo de madera oscura y suelo negro
Encuentra al profesional adecuado para tu proyecto
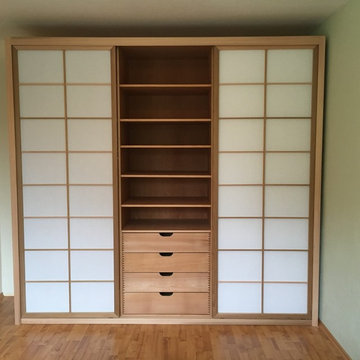
Kleiderschrank - Front und Außenseiten Shoji aus Zeder unbehandelt, innen Buche Vollholz Tischlerplatte, geölt. Maße 2600 cm B x 2420 cm H x 680 cm T - Clothes cabinet - cedarwood shoji in the front and at the sides, corpus oil-imprenated beechwood blockboard. 2600 cm W x 2420 cm H x 680 cm D. -
(c) Saroshi Design - Matthias Sinios, Gertigstr. 35, 22303 Hamburg
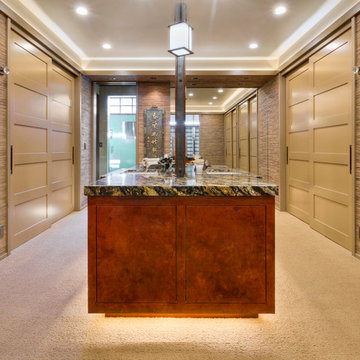
This Asian inspired dressing room features a mahogany vanity with bravura finish, 3cm desert dream granite counter top, grass cloth wall covering, large mirrors, and exquisite lighting.
Rick Keating Photographer
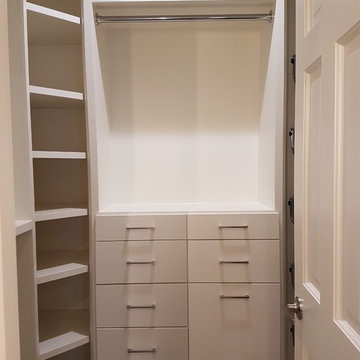
Xtreme Renovations, LLC has completed another amazing Master Bathroom Renovation for our repeat clients in Lakewood Forest/NW Harris County.
This Project required transforming a 1970’s Constructed Roman Themed Master Bathroom to a Modern State-of-the-Art Master Asian-inspired Bathroom retreat with many Upgrades.
The demolition of the existing Master Bathroom required removing all existing floor and shower Tile, all Vanities, Closest shelving, existing Sky Light above a large Roman Jacuzzi Tub, all drywall throughout the existing Master Bath, shower enclosure, Columns, Double Entry Doors and Medicine Cabinets.
The Construction Phase of this Transformation included enlarging the Shower, installing new Glass Block in Shower Area, adding Polished Quartz Shower Seating, Shower Trim at the Shower entry and around the Shower enclosure, Shower Niche and Rain Shower Head. Seamless Glass Shower Door was included in the Upgrade.
New Drywall was installed throughout the Master Bathroom with major Plumbing upgrades including the installation of Tank Less Water Heater which is controlled by Blue Tooth Technology. The installation of a stainless Japanese Soaking Tub is a unique Feature our Clients desired and added to the ‘Wow Factor’ of this Project.
New Floor Tile was installed in the Master Bathroom, Master Closets and Water Closet (W/C). Pebble Stone on Shower Floor and around the Japanese Tub added to the Theme our clients required to create an Inviting and Relaxing Space.
Custom Built Vanity Cabinetry with Towers, all with European Door Hinges, Soft Closing Doors and Drawers. The finish was stained and frosted glass doors inserts were added to add a Touch of Class. In the Master Closets, Custom Built Cabinetry and Shelving were added to increase space and functionality. The Closet Cabinetry and shelving was Painted for a clean look.
New lighting was installed throughout the space. LED Lighting on dimmers with Décor electrical Switches and outlets were included in the Project. Lighted Medicine Cabinets and Accent Lighting for the Japanese Tub completed this Amazing Renovation that clients desired and Xtreme Renovations, LLC delivered.
Extensive Drywall work and Painting completed the Project. New sliding entry Doors to the Master Bathroom were added.
From Design Concept to Completion, Xtreme Renovations, LLC and our Team of Professionals deliver the highest quality of craftsmanship and attention to details. Our “in-house” Design Team, attention to keeping your home as clean as possible throughout the Renovation Process and friendliness of the Xtreme Team set us apart from others. Contact Xtreme Renovations, LLC for your Renovation needs. At Xtreme Renovations, LLC, “It’s All In The Details”.
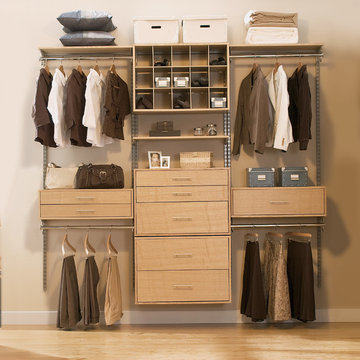
Organized Living freedomRail is a verstaile storage solution designed with you in mind. Find out more here: https://www.organizedliving.com/home/products/freedomrail/about
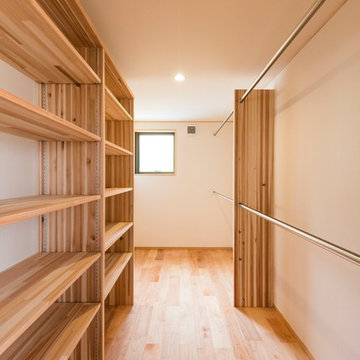
Diseño de armario vestidor de estilo zen con armarios abiertos, puertas de armario de madera oscura, suelo de madera en tonos medios y suelo marrón
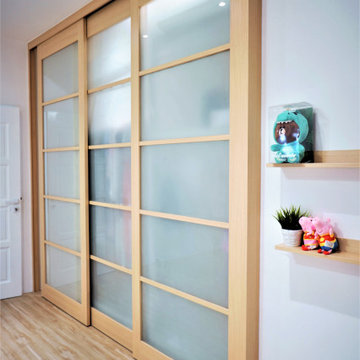
We are aware that sky is the limit when comes to creation of interior design. However, in the process of creating, it is not just about how many items to stuff in or how much colors variation to blend in, but the feel our client wants us to create.
One thing about MUJI conceptual is making a home ‘a home’. It is a small challenge when designing such minimalism interior to impress. But we think we did it.
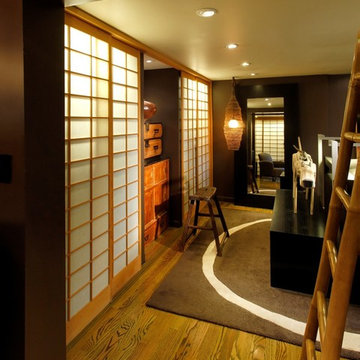
The master bedroom closets are behind shoji panel doors. The hanging light fixture was created using a rustic woven reed fish trap.
Dennis Anderson
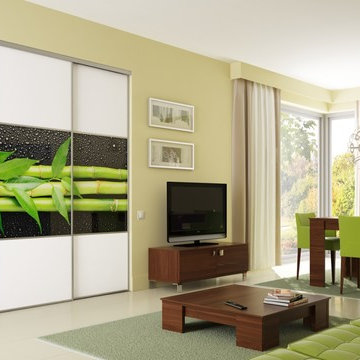
Living Room Closet Sliding doors with Custom Graphic Image (Bamboo Shoots) by Komandor Canada
Ejemplo de armario de estilo zen de tamaño medio
Ejemplo de armario de estilo zen de tamaño medio
729 ideas para armarios y vestidores asiáticos
1
