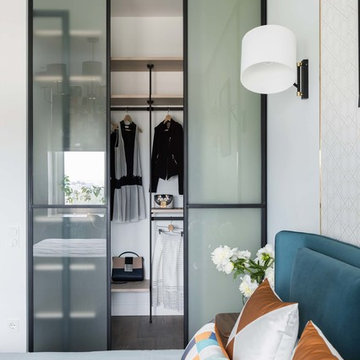8.246 ideas para armarios vestidor contemporáneos
Filtrar por
Presupuesto
Ordenar por:Popular hoy
1 - 20 de 8246 fotos
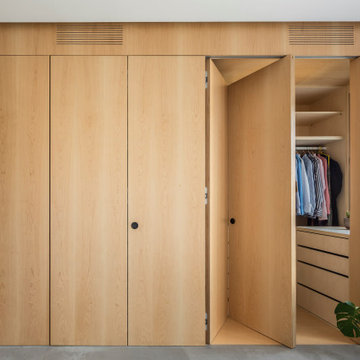
Vestidor con puertas correderas
Imagen de armario vestidor unisex actual de tamaño medio con armarios con paneles empotrados, puertas de armario de madera oscura, suelo de baldosas de cerámica y suelo gris
Imagen de armario vestidor unisex actual de tamaño medio con armarios con paneles empotrados, puertas de armario de madera oscura, suelo de baldosas de cerámica y suelo gris
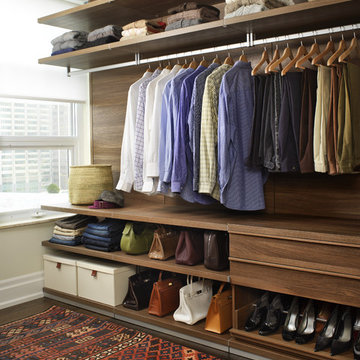
Clean lined Italian made Poliform built-in closet create a retail like feel to this walk-in closet. It's like shopping every day! This room was included in Canadian House & Home magazine feature.
Photo by Donna Griffiths Photography
http://www.donnagriffith.com/

Imagen de armario vestidor de hombre contemporáneo grande con armarios abiertos, puertas de armario grises, suelo de madera clara y suelo beige
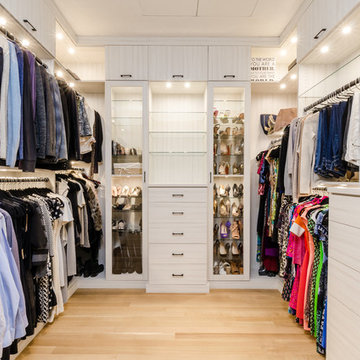
Chastity Cortijo Photography
Ejemplo de armario vestidor unisex actual extra grande con suelo de madera clara y puertas de armario de madera clara
Ejemplo de armario vestidor unisex actual extra grande con suelo de madera clara y puertas de armario de madera clara
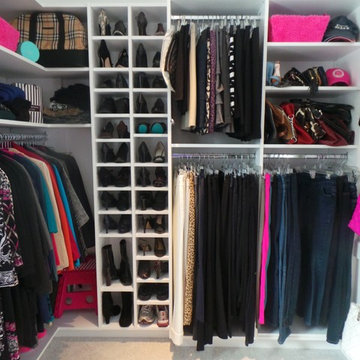
Creative Closet Solutions
Modelo de armario vestidor de mujer contemporáneo de tamaño medio con armarios abiertos, puertas de armario blancas y moqueta
Modelo de armario vestidor de mujer contemporáneo de tamaño medio con armarios abiertos, puertas de armario blancas y moqueta
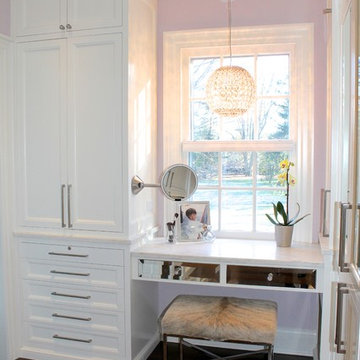
Luxurious Master Walk In Closet
Modelo de armario vestidor unisex contemporáneo grande con armarios con paneles empotrados, puertas de armario blancas y suelo de madera oscura
Modelo de armario vestidor unisex contemporáneo grande con armarios con paneles empotrados, puertas de armario blancas y suelo de madera oscura

cabina armadio
Foto de armario vestidor unisex contemporáneo extra grande con armarios abiertos, puertas de armario de madera en tonos medios, suelo de madera en tonos medios y suelo beige
Foto de armario vestidor unisex contemporáneo extra grande con armarios abiertos, puertas de armario de madera en tonos medios, suelo de madera en tonos medios y suelo beige
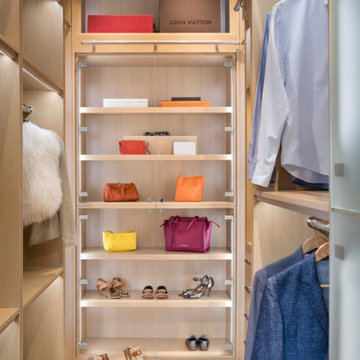
In this beautiful home, our Boulder studio used a neutral palette that let natural materials shine when mixed with intentional pops of color. As long-time meditators, we love creating meditation spaces where our clients can relax and focus on renewal. In a quiet corner guest room, we paired an ultra-comfortable lounge chair in a rich aubergine with a warm earth-toned rug and a bronze Tibetan prayer bowl. We also designed a spa-like bathroom showcasing a freestanding tub and a glass-enclosed shower, made even more relaxing by a glimpse of the greenery surrounding this gorgeous home. Against a pure white background, we added a floating stair, with its open oak treads and clear glass handrails, which create a sense of spaciousness and allow light to flow between floors. The primary bedroom is designed to be super comfy but with hidden storage underneath, making it super functional, too. The room's palette is light and restful, with the contrasting black accents adding energy and the natural wood ceiling grounding the tall space.
---
Joe McGuire Design is an Aspen and Boulder interior design firm bringing a uniquely holistic approach to home interiors since 2005.
For more about Joe McGuire Design, see here: https://www.joemcguiredesign.com/
To learn more about this project, see here:
https://www.joemcguiredesign.com/boulder-trailhead
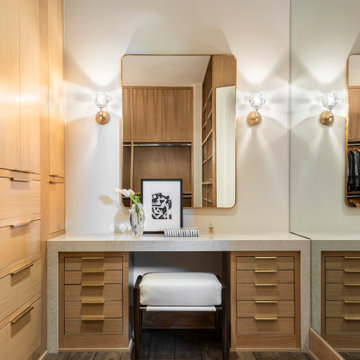
Modern custom closet with adjustable storage and built-in dressing table. Drawer units of white oak provide generous storage for makeup and accessories. A full-height mirrored wall ensures that the client puts her best foot forward. Mirror and sconces by RH Modern.
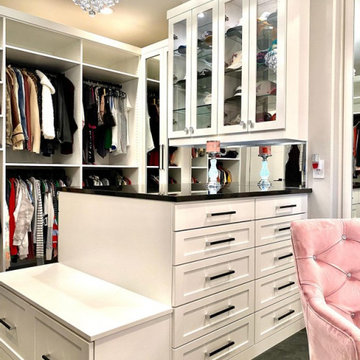
How about a vanity in your closet?
Ejemplo de armario vestidor unisex contemporáneo de tamaño medio con armarios estilo shaker
Ejemplo de armario vestidor unisex contemporáneo de tamaño medio con armarios estilo shaker

Contemporary Walk-in Closet
Design: THREE SALT DESIGN Co.
Build: Zalar Homes
Photo: Chad Mellon
Imagen de armario vestidor actual pequeño con armarios con paneles lisos, puertas de armario blancas, suelo de baldosas de porcelana y suelo negro
Imagen de armario vestidor actual pequeño con armarios con paneles lisos, puertas de armario blancas, suelo de baldosas de porcelana y suelo negro
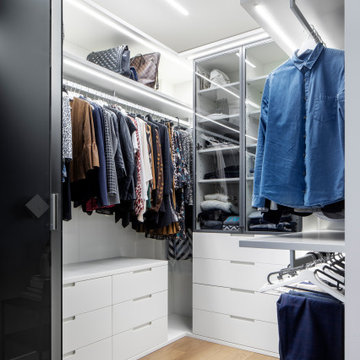
Dettaglio della cabina armadio su misura. Quest'ultima è stata disegnata per ottimizzare gli spazi destinati al vestiario ed illuminata con strisce led incassate nel controsoffitto.
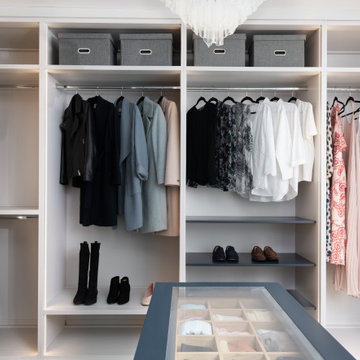
Modelo de armario vestidor actual grande con armarios con paneles lisos y puertas de armario azules
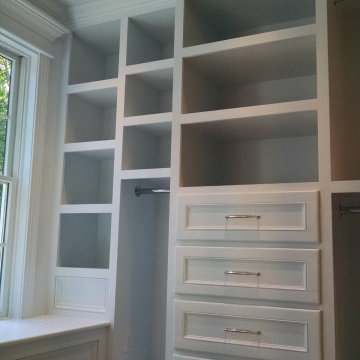
Imagen de armario vestidor unisex actual de tamaño medio con armarios con paneles empotrados, puertas de armario blancas, moqueta y suelo beige

Ejemplo de armario vestidor de hombre contemporáneo con armarios abiertos, puertas de armario de madera clara y suelo de madera clara
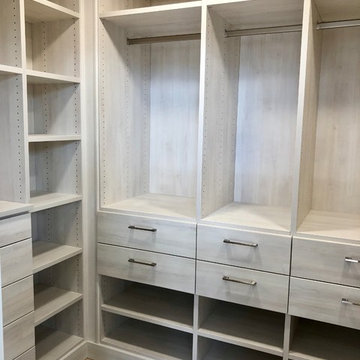
Imagen de armario vestidor de mujer actual de tamaño medio con armarios con paneles lisos, puertas de armario beige, suelo de madera clara y suelo gris

Trend Collection from BAU-Closets
Imagen de armario vestidor unisex contemporáneo grande con armarios abiertos, puertas de armario marrones, suelo de madera oscura y suelo marrón
Imagen de armario vestidor unisex contemporáneo grande con armarios abiertos, puertas de armario marrones, suelo de madera oscura y suelo marrón
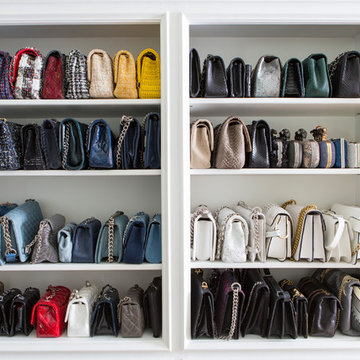
Foto de armario vestidor de mujer actual grande con armarios tipo vitrina, suelo de madera en tonos medios y suelo marrón
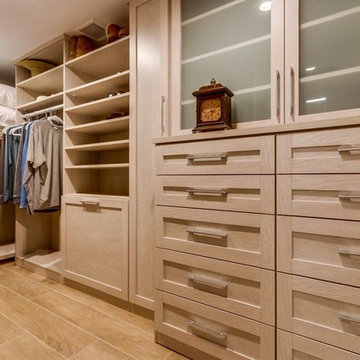
Modelo de armario vestidor de hombre actual grande con armarios tipo vitrina, puertas de armario de madera clara, suelo de baldosas de porcelana y suelo beige
8.246 ideas para armarios vestidor contemporáneos
1
