121 ideas para armarios y vestidores contemporáneos con bandeja
Filtrar por
Presupuesto
Ordenar por:Popular hoy
1 - 20 de 121 fotos
Artículo 1 de 3
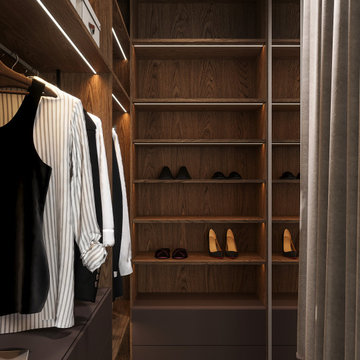
Modelo de armario vestidor unisex actual de tamaño medio con armarios abiertos, puertas de armario de madera en tonos medios, suelo laminado, suelo beige y bandeja
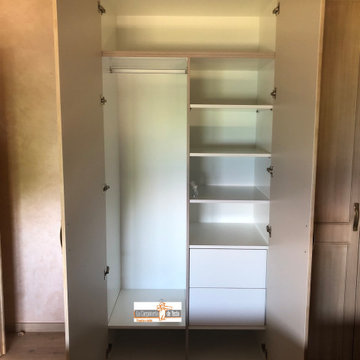
Armario Puertas Abatilles rustico y Patinado
Diseño de armario y vestidor unisex contemporáneo de tamaño medio con a medida, armarios con rebordes decorativos, puertas de armario de madera oscura, suelo de baldosas de cerámica, suelo beige y bandeja
Diseño de armario y vestidor unisex contemporáneo de tamaño medio con a medida, armarios con rebordes decorativos, puertas de armario de madera oscura, suelo de baldosas de cerámica, suelo beige y bandeja
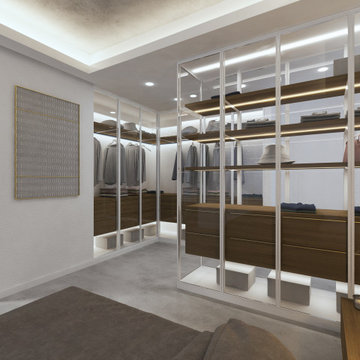
Il progetto di restyling e di arredo per questa villa moderna in fase di costruzione, ha voluto unire contemporaneità e tradizione, tema importante nei nostri progetti.
Dell’architettura della Costa Smeralda abbiamo recuperato i colori caldi e tenui, la sensazione di uno spazio avvolgente, quasi naturale, declinato in chiave moderna e lineare.
L’ambiente principale, la zona giorno era caratterizzata da un corridoio stretto che con due pareti inclinate si affacciava bruscamente sulla sala. Per armonizzare il rapporto tra gli ambienti e i cambi di quota, abbiamo scelto di raccordare le linee di pareti e soffitto con un rivestimento in granito rigato, che richiami i lavori di Sciola e impreziosisca l’ingresso.
Il decoro rigato viene richiamato in altri elementi di arredo, come nella camera da letto e nel bagno, nei pannelli in rovere che rivestono la testiera del letto e il mobile lavabo.
Il granito si ripropone nel rivestimento della piscina, nei complementi di arredo e nel top cucina.
Nel soffitto, il tono grigio chiaro luminoso del granito viene riproposto all’interno delle campiture centrali.
Il richiamo alla tradizione è presente anche negli elementi di decoro tessile utilizzati in tutta la casa. In sala, i toni neutri e giallo oro dei tappeti di mariantoniaurru, richiamano la tradizione in maniera contemporanea e allo stesso modo il pannello Cabulè, disegnato dallo studio, impreziosisce la camera da letto e ne migliora l’acustica.
Per la cucina è stato scelto, infine, un look semplice, total white, adatto ad un ambiente funzionale e luminoso.
Gli arredi sono tutti in legno, granito e materiali tessili; veri, quasi rustici, ma al tempo stesso raffinati.
The project involves a detailed restyling of a modern under construction villa, and it aims to join contemporary and traditional features, such as many of our projects do.
From the Costa Smeralda architecture, we borrowed warm and soft colors, and that atmosphere in which the environment seems to embrace the guests, and we tried to translate it into a much modern design.
The main part of the project is the living room, where a narrow hall, would lead, through two opening walls, abruptly facing the wall. To improve the balance between hall and ling room, and the different ceiling heights it was decided to cover the walls and ceiling with striped granite covering, recalling Sciola’s work and embellishing the entrance.
Striped decor recurs throughout the house, like in the walnut panels covering the bedroom headboard and the bathroom sink cabinet.
Granite is present on the pool borders, in furniture pieces and on the kitchen top.
The ceiling, thanks to a light grey shade, recalls the granite impression.
In the living room, golden yellow details appear in mariantoniaurru carpets, while in the bedroom, Cabulè textile panels, designed by the Studio, improve acoustic performance.
For the kitchen we picked out a simple, total white look, to focus on its feature of functional and luminous environment.
All the furniture pieces are made of natural wood, granite or textile material, to underline the feeling of something true, rustic but at the same time sophisticated.
Traditional elements are also present, all the while translated in modern language, on many textile furnishing accessories chosen.
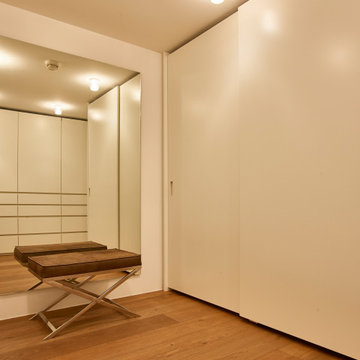
#Ankleidezimmer der besonderen Art
Für unseren Kunden haben wir uns hier etwas ganz Besonderes einfallen lassen. Die lackierten #MDF Fronten mit eingefrästen Griffen sind dabei aber nicht das #Highlight. Auf der rechten Seite befinden sich speziell konzipierte #Drehtüren mit Fachböden, um den gegebenen Platz optimal zu nutzen. Die #Schiebetüren auf der linken Seite öffnen sich, dank der speziellen Führungen nahezu wie auf #Wolken gelagert.
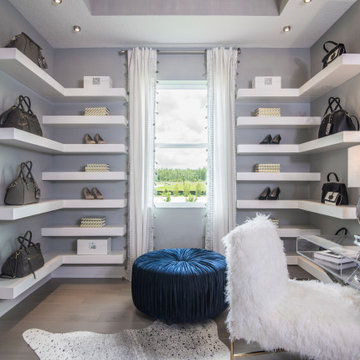
A Flex Room turned home office / walk in closet for a Fashion Blogger.
Imagen de armario vestidor actual grande con puertas de armario blancas, suelo de madera en tonos medios y bandeja
Imagen de armario vestidor actual grande con puertas de armario blancas, suelo de madera en tonos medios y bandeja

Diseño de vestidor de mujer actual con armarios abiertos, puertas de armario de madera clara, suelo de madera oscura, suelo marrón y bandeja
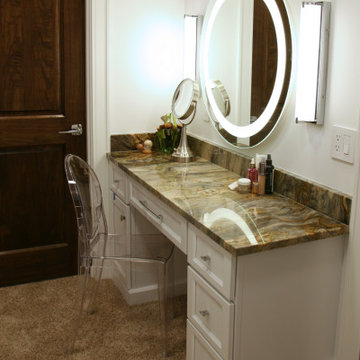
Fusion granite and fully lit zones for clothing make this walk in closet a dream!
Modelo de vestidor unisex actual extra grande con armarios con paneles lisos, puertas de armario blancas, moqueta, suelo beige y bandeja
Modelo de vestidor unisex actual extra grande con armarios con paneles lisos, puertas de armario blancas, moqueta, suelo beige y bandeja
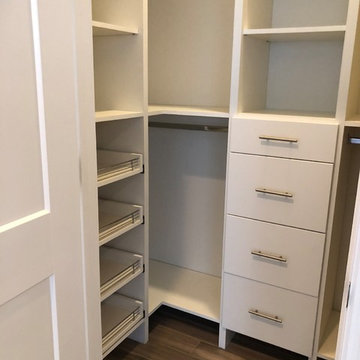
Ejemplo de armario y vestidor unisex actual pequeño con a medida, armarios abiertos, puertas de armario blancas, suelo de madera en tonos medios, suelo marrón y bandeja
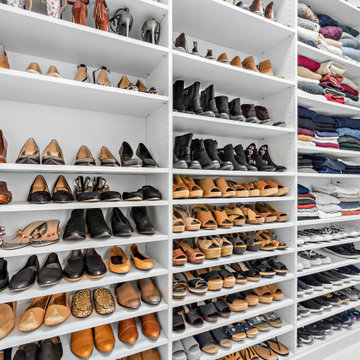
Is the amount of "stuff" in your home leaving you feeling overwhelmed? We've got just the thing. SpaceManager Closets designs and produces custom closets and storage systems in the Houston, TX Area. Our products are here to tame the clutter in your life—from the bedroom and kitchen to the laundry room and garage. From luxury walk-in closets, organized home offices, functional garage storage solutions, and more, your entire home can benefit from our services.
Our talented team has mastered the art and science of making custom closets and storage systems that comprehensively offer visual appeal and functional efficiency.
Request a free consultation today to discover how our closet systems perfectly suit your belongings and your life.
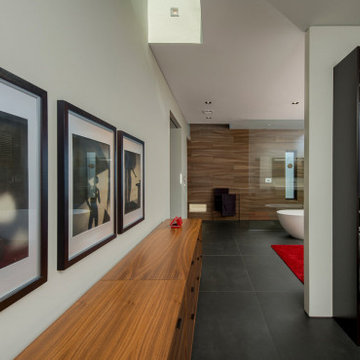
Walker Road Great Falls, Virginia modern home primary suite dressing room & bathroom. Photo by William MacCollum.
Foto de vestidor unisex actual extra grande con armarios abiertos, suelo de baldosas de porcelana, suelo gris y bandeja
Foto de vestidor unisex actual extra grande con armarios abiertos, suelo de baldosas de porcelana, suelo gris y bandeja
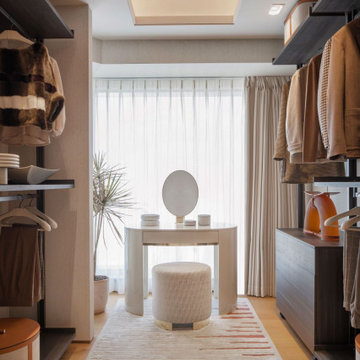
Foto de armario vestidor actual con armarios abiertos, puertas de armario de madera en tonos medios, suelo de madera en tonos medios, suelo marrón y bandeja
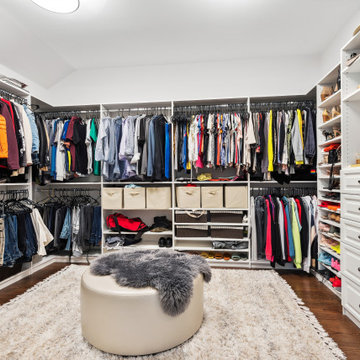
Brand new custom home build. Custom cabinets, quartz counters, hardwood floors throughout, custom lighting throughout. Butlers pantry, wet bar, 2nd floor laundry, fireplace, fully finished basement with game room, guest room and workout room. Custom landscape and hardscape.
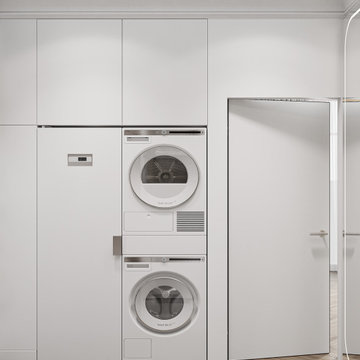
Modelo de armario vestidor unisex contemporáneo pequeño con armarios abiertos, puertas de armario blancas, suelo de madera en tonos medios, suelo marrón y bandeja
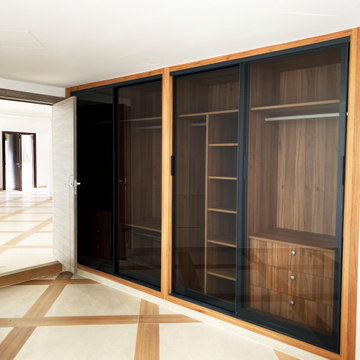
vestidor de dormitorio principal
Ejemplo de armario vestidor unisex contemporáneo de tamaño medio con armarios tipo vitrina, puertas de armario de madera oscura, suelo de baldosas de porcelana, suelo marrón y bandeja
Ejemplo de armario vestidor unisex contemporáneo de tamaño medio con armarios tipo vitrina, puertas de armario de madera oscura, suelo de baldosas de porcelana, suelo marrón y bandeja

Imagen de armario vestidor unisex contemporáneo grande con armarios abiertos, puertas de armario negras, suelo de madera en tonos medios y bandeja
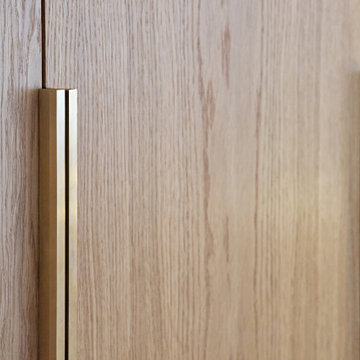
Modelo de armario vestidor unisex contemporáneo pequeño con armarios con paneles lisos, puertas de armario de madera oscura, moqueta, suelo gris y bandeja
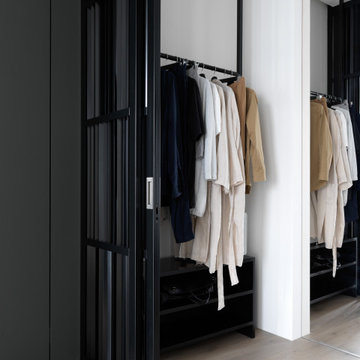
Imagen de armario vestidor de hombre actual pequeño con armarios abiertos, puertas de armario negras, suelo de madera en tonos medios, suelo beige y bandeja
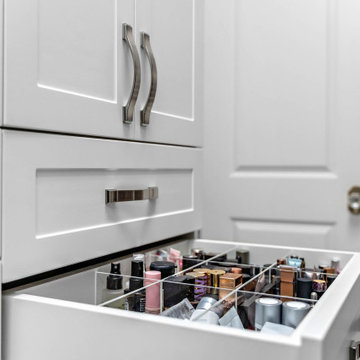
Is the amount of "stuff" in your home leaving you feeling overwhelmed? We've got just the thing. SpaceManager Closets designs and produces custom closets and storage systems in the Houston, TX Area. Our products are here to tame the clutter in your life—from the bedroom and kitchen to the laundry room and garage. From luxury walk-in closets, organized home offices, functional garage storage solutions, and more, your entire home can benefit from our services.
Our talented team has mastered the art and science of making custom closets and storage systems that comprehensively offer visual appeal and functional efficiency.
Request a free consultation today to discover how our closet systems perfectly suit your belongings and your life.
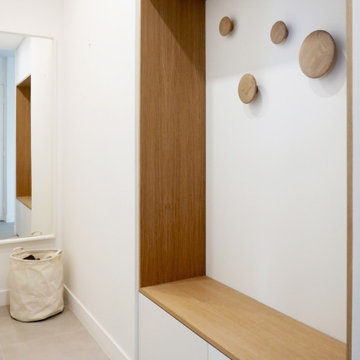
Rénovation partielle de ce grand appartement lumineux situé en bord de mer à La Ciotat. A la recherche d'un style contemporain, j'ai choisi de créer une harmonie chaleureuse et minimaliste en employant 3 matières principales : le blanc mat, le béton et le bois : résultat chic garanti !
Caractéristiques de cette décoration : Façades des meubles de cuisine bicolore en laque gris / grise et stratifié chêne. Plans de travail avec motif gris anthracite effet béton. Carrelage au sol en grand format effet béton ciré pour une touche minérale. Dans la suite parentale mélange de teintes blanc et bois pour une ambiance très sobre et lumineuse.
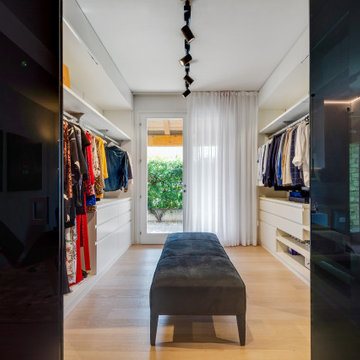
Camera padronale ampia con pavimento in legno di rovere chiaro e tappeti di lana di Sartori Rugs. La parete in vetro dark grey separa la camera dalla cabina armadio e dalla stanza da bagno, ai quali si accede attraverso porte scorrevoli. Le poltrone sono pezzi unici di Carl Hansen e l'illuminazione di design è stata realizzata con articoli di Flos e Foscarini. Le pareti sono trattate con la Calce del Brenta grigia che dona un effetto cromatico esclusivo e garantisce una salubrità massima all'ambiente. Il controsoffitto ospita l'impianto di climatizzazione canalizzato.
121 ideas para armarios y vestidores contemporáneos con bandeja
1