452 ideas para armarios y vestidores contemporáneos con todos los diseños de techos
Filtrar por
Presupuesto
Ordenar por:Popular hoy
1 - 20 de 452 fotos
Artículo 1 de 3
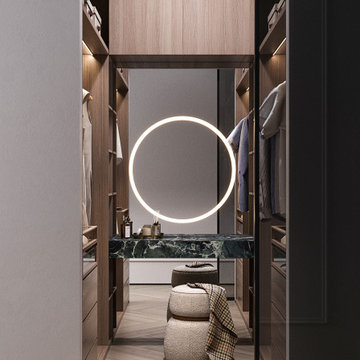
Foto de vestidor unisex actual pequeño con armarios abiertos, puertas de armario de madera oscura, suelo vinílico, suelo beige y papel pintado

Photographer - Stefan Radtke.
Foto de vestidor de mujer actual extra grande con armarios con paneles lisos, puertas de armario de madera clara, moqueta, suelo beige y papel pintado
Foto de vestidor de mujer actual extra grande con armarios con paneles lisos, puertas de armario de madera clara, moqueta, suelo beige y papel pintado
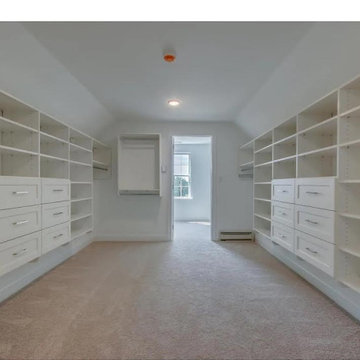
Foto de armario vestidor unisex y abovedado actual grande con armarios estilo shaker, puertas de armario blancas, moqueta y suelo rosa
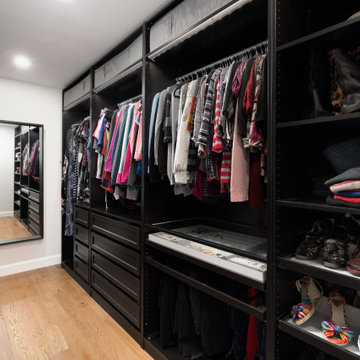
Master bedroom renovation! This beautiful renovation result came from a dedicated team that worked together to create a unified and zen result. The bathroom used to be the walk in closet which is still inside the bathroom space. Oak doors mixed with black hardware give a little coastal feel to this contemporary and classic design. We added a fire place in gas and a built-in for storage and to dress up the very high ceiling. Arched high windows created a nice opportunity for window dressings of curtains and blinds. The two areas are divided by a slight step in the floor, for bedroom and sitting area. An area rug is allocated for each area.

In this Cedar Rapids residence, sophistication meets bold design, seamlessly integrating dynamic accents and a vibrant palette. Every detail is meticulously planned, resulting in a captivating space that serves as a modern haven for the entire family.
Enhancing the aesthetic of the staircase, a vibrant blue backdrop sets an energetic tone. Cleverly designed storage under the stairs provides both functionality and style, seamlessly integrating convenience into the overall architectural composition.
---
Project by Wiles Design Group. Their Cedar Rapids-based design studio serves the entire Midwest, including Iowa City, Dubuque, Davenport, and Waterloo, as well as North Missouri and St. Louis.
For more about Wiles Design Group, see here: https://wilesdesigngroup.com/
To learn more about this project, see here: https://wilesdesigngroup.com/cedar-rapids-dramatic-family-home-design
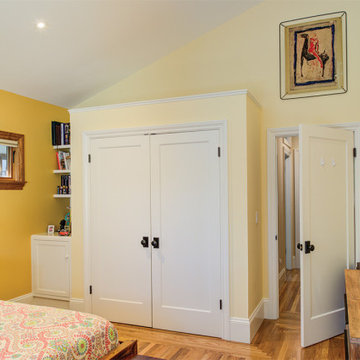
The family was struggling with seeing all of their clothes in their previous wardrobe. With this new fresh pop-out closet, they have a new tidiness in the room.
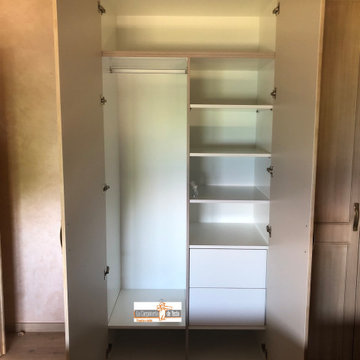
Armario Puertas Abatilles rustico y Patinado
Diseño de armario y vestidor unisex contemporáneo de tamaño medio con a medida, armarios con rebordes decorativos, puertas de armario de madera oscura, suelo de baldosas de cerámica, suelo beige y bandeja
Diseño de armario y vestidor unisex contemporáneo de tamaño medio con a medida, armarios con rebordes decorativos, puertas de armario de madera oscura, suelo de baldosas de cerámica, suelo beige y bandeja
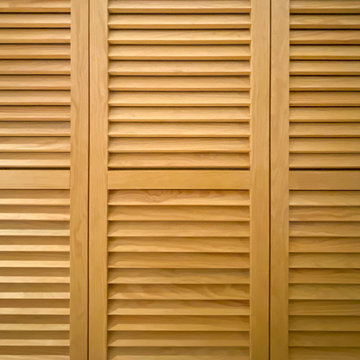
Modelo de armario unisex contemporáneo pequeño con armarios con puertas mallorquinas, puertas de armario de madera clara, suelo de madera clara, suelo marrón y vigas vistas

Primary suite remodel; aging in place with curbless shower entry, heated floors, double vanity, electric in the medicine cabinet for toothbrush and shaver. Electric in vanity drawer for hairdryer. Under cabinet lighting on a sensor. Attached primary closet.
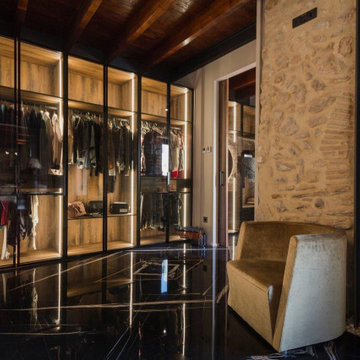
Diseño de vestidor contemporáneo grande con suelo de mármol, armarios tipo vitrina y vigas vistas
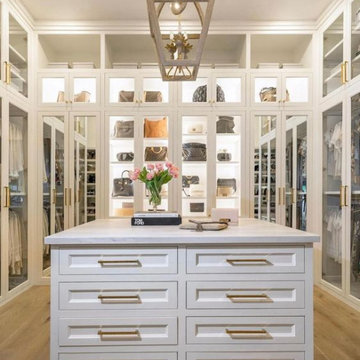
Beautiful Custom Master Closet with lights, Marble, Glass, Island Mirror and more.
Modelo de armario vestidor de mujer contemporáneo grande con armarios estilo shaker, puertas de armario blancas, suelo laminado, suelo amarillo y casetón
Modelo de armario vestidor de mujer contemporáneo grande con armarios estilo shaker, puertas de armario blancas, suelo laminado, suelo amarillo y casetón
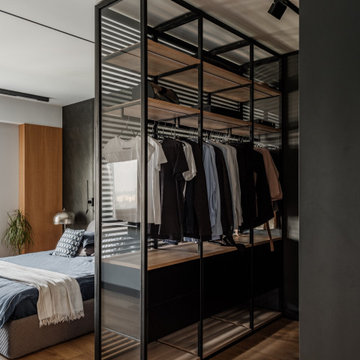
В спальне главным элементом можно назвать изголовье из каменного шпона. Мы любим использовать в отделке природные натуральные материалы, но в тоже время для этого интерьера они должны были быть максимально практичными, поэтому для этого проекта мы выбрали каменный шпон. Это сланец графитового оттенка, его плавные рельефные линии, природные, но в тоже время очень архитектурные, стали отправным элементом нашей концепции, вокруг которого начали формироваться остальные решения.
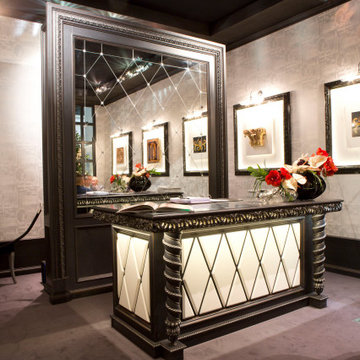
Closet in Black and White. Well appointed with everything a person could want. Hand carved drawer fronts
Imagen de armario y vestidor unisex contemporáneo grande con a medida, armarios con paneles con relieve, puertas de armario blancas, suelo de madera clara, suelo marrón y casetón
Imagen de armario y vestidor unisex contemporáneo grande con a medida, armarios con paneles con relieve, puertas de armario blancas, suelo de madera clara, suelo marrón y casetón
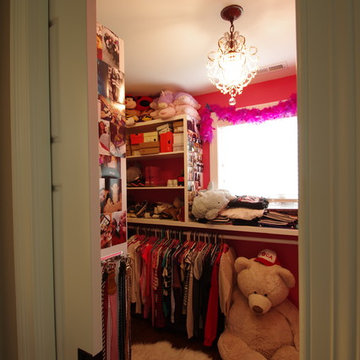
Kmiecik Imagery
Ejemplo de armario vestidor de mujer contemporáneo de tamaño medio con armarios abiertos, puertas de armario blancas, suelo de madera en tonos medios, suelo marrón y papel pintado
Ejemplo de armario vestidor de mujer contemporáneo de tamaño medio con armarios abiertos, puertas de armario blancas, suelo de madera en tonos medios, suelo marrón y papel pintado
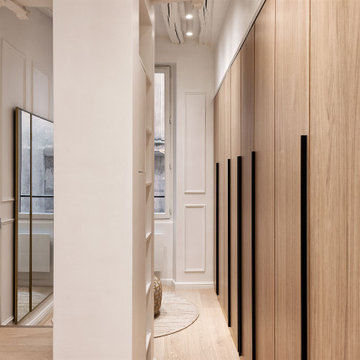
Rénovation totale d'un appartement de 83m², pas loin du centre Pompidou.
Dans cet appartement tout en longueur, un travail de redistribution des espaces et des volumes a été nécessaire pour répondre à la demande spécifique du maître d'ouvrage. Nous avons d'un côté créé une très grande suite et de l'autre nous avons réalisé une chambre invité, tout en valorisant les pièces de vie. Nous avons fait le choix de conserver les qualités intrinsèques du lieu : poutres du XVIIIe siècle, pierre de Paris, dans l’effort constant de rendre plus fonctionnel tous les espaces sous utilisés.
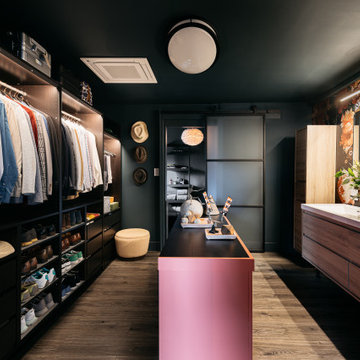
Foto de armario vestidor de hombre actual con armarios abiertos, puertas de armario negras, suelo de madera oscura, suelo marrón y papel pintado
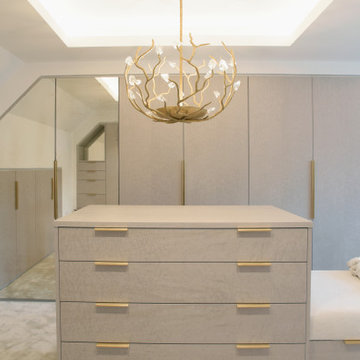
This elegant dressing room has been designed with a lady in mind... A lavish Birdseye Maple and antique mirror finishes are harmoniously accented by brushed brass ironmongery and a very special Blossom chandelier
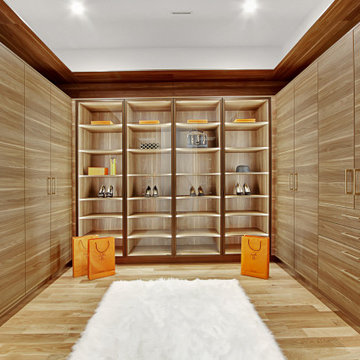
This beautiful, new construction home in Greenwich Connecticut was staged by BA Staging & Interiors to showcase all of its beautiful potential, so it will sell for the highest possible value. The staging was carefully curated to be sleek and modern, but at the same time warm and inviting to attract the right buyer. This staging included a lifestyle merchandizing approach with an obsessive attention to detail and the most forward design elements. Unique, large scale pieces, custom, contemporary artwork and luxurious added touches were used to transform this new construction into a dream home.
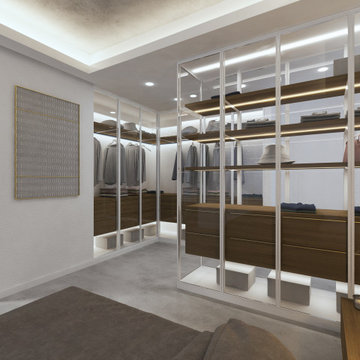
Il progetto di restyling e di arredo per questa villa moderna in fase di costruzione, ha voluto unire contemporaneità e tradizione, tema importante nei nostri progetti.
Dell’architettura della Costa Smeralda abbiamo recuperato i colori caldi e tenui, la sensazione di uno spazio avvolgente, quasi naturale, declinato in chiave moderna e lineare.
L’ambiente principale, la zona giorno era caratterizzata da un corridoio stretto che con due pareti inclinate si affacciava bruscamente sulla sala. Per armonizzare il rapporto tra gli ambienti e i cambi di quota, abbiamo scelto di raccordare le linee di pareti e soffitto con un rivestimento in granito rigato, che richiami i lavori di Sciola e impreziosisca l’ingresso.
Il decoro rigato viene richiamato in altri elementi di arredo, come nella camera da letto e nel bagno, nei pannelli in rovere che rivestono la testiera del letto e il mobile lavabo.
Il granito si ripropone nel rivestimento della piscina, nei complementi di arredo e nel top cucina.
Nel soffitto, il tono grigio chiaro luminoso del granito viene riproposto all’interno delle campiture centrali.
Il richiamo alla tradizione è presente anche negli elementi di decoro tessile utilizzati in tutta la casa. In sala, i toni neutri e giallo oro dei tappeti di mariantoniaurru, richiamano la tradizione in maniera contemporanea e allo stesso modo il pannello Cabulè, disegnato dallo studio, impreziosisce la camera da letto e ne migliora l’acustica.
Per la cucina è stato scelto, infine, un look semplice, total white, adatto ad un ambiente funzionale e luminoso.
Gli arredi sono tutti in legno, granito e materiali tessili; veri, quasi rustici, ma al tempo stesso raffinati.
The project involves a detailed restyling of a modern under construction villa, and it aims to join contemporary and traditional features, such as many of our projects do.
From the Costa Smeralda architecture, we borrowed warm and soft colors, and that atmosphere in which the environment seems to embrace the guests, and we tried to translate it into a much modern design.
The main part of the project is the living room, where a narrow hall, would lead, through two opening walls, abruptly facing the wall. To improve the balance between hall and ling room, and the different ceiling heights it was decided to cover the walls and ceiling with striped granite covering, recalling Sciola’s work and embellishing the entrance.
Striped decor recurs throughout the house, like in the walnut panels covering the bedroom headboard and the bathroom sink cabinet.
Granite is present on the pool borders, in furniture pieces and on the kitchen top.
The ceiling, thanks to a light grey shade, recalls the granite impression.
In the living room, golden yellow details appear in mariantoniaurru carpets, while in the bedroom, Cabulè textile panels, designed by the Studio, improve acoustic performance.
For the kitchen we picked out a simple, total white look, to focus on its feature of functional and luminous environment.
All the furniture pieces are made of natural wood, granite or textile material, to underline the feeling of something true, rustic but at the same time sophisticated.
Traditional elements are also present, all the while translated in modern language, on many textile furnishing accessories chosen.
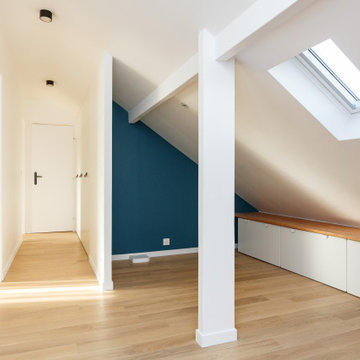
Diseño de armario unisex actual grande con suelo de madera clara, suelo beige, vigas vistas, armarios con rebordes decorativos y puertas de armario blancas
452 ideas para armarios y vestidores contemporáneos con todos los diseños de techos
1