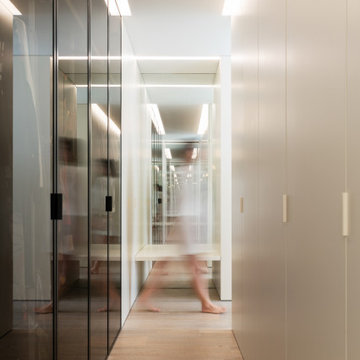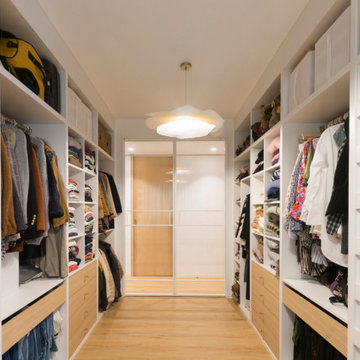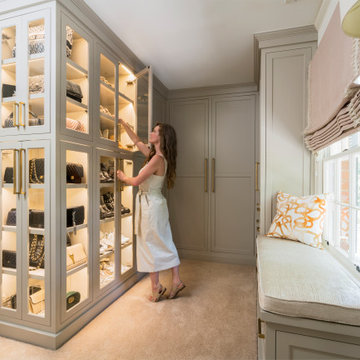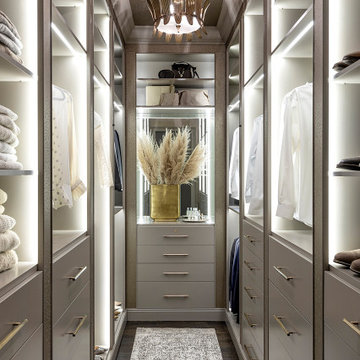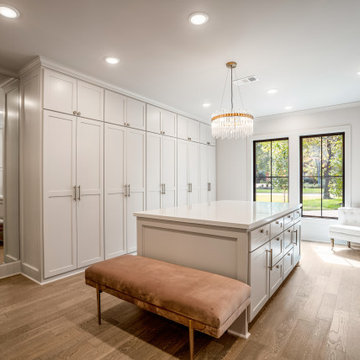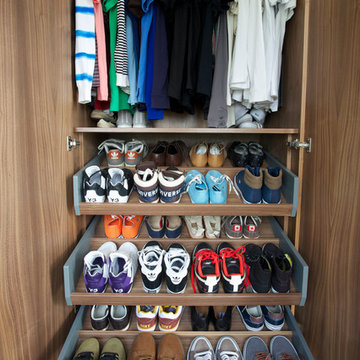55.543 ideas para armarios y vestidores marrones
Filtrar por
Presupuesto
Ordenar por:Popular hoy
1 - 20 de 55.543 fotos
Artículo 1 de 2
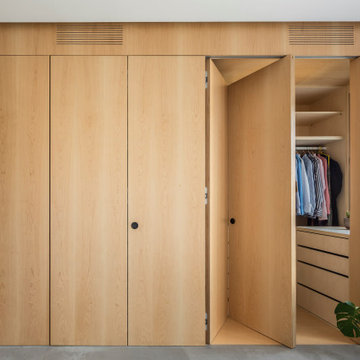
Vestidor con puertas correderas
Imagen de armario vestidor unisex actual de tamaño medio con armarios con paneles empotrados, puertas de armario de madera oscura, suelo de baldosas de cerámica y suelo gris
Imagen de armario vestidor unisex actual de tamaño medio con armarios con paneles empotrados, puertas de armario de madera oscura, suelo de baldosas de cerámica y suelo gris
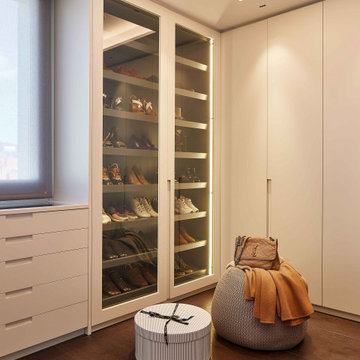
Esta casa tipo loft cuenta con una cocina con isla construida a base de porcelánicos de gran formato.
El original diseño de los armarios y los frentes de los cajones de los módulos bajos, lacados en color crema, se fabricaron para que se abrieran y cerraran de forma independiente. Por ello, obtenemos una cocina automatizada en la que resulta mucho más sencillo cocinar y realizar las tareas diarias de limpieza.

Matthew Millman
Diseño de armario vestidor de mujer ecléctico con armarios con paneles lisos, puertas de armario verdes, suelo de madera en tonos medios y suelo marrón
Diseño de armario vestidor de mujer ecléctico con armarios con paneles lisos, puertas de armario verdes, suelo de madera en tonos medios y suelo marrón

We gave this rather dated farmhouse some dramatic upgrades that brought together the feminine with the masculine, combining rustic wood with softer elements. In terms of style her tastes leaned toward traditional and elegant and his toward the rustic and outdoorsy. The result was the perfect fit for this family of 4 plus 2 dogs and their very special farmhouse in Ipswich, MA. Character details create a visual statement, showcasing the melding of both rustic and traditional elements without too much formality. The new master suite is one of the most potent examples of the blending of styles. The bath, with white carrara honed marble countertops and backsplash, beaded wainscoting, matching pale green vanities with make-up table offset by the black center cabinet expand function of the space exquisitely while the salvaged rustic beams create an eye-catching contrast that picks up on the earthy tones of the wood. The luxurious walk-in shower drenched in white carrara floor and wall tile replaced the obsolete Jacuzzi tub. Wardrobe care and organization is a joy in the massive walk-in closet complete with custom gliding library ladder to access the additional storage above. The space serves double duty as a peaceful laundry room complete with roll-out ironing center. The cozy reading nook now graces the bay-window-with-a-view and storage abounds with a surplus of built-ins including bookcases and in-home entertainment center. You can’t help but feel pampered the moment you step into this ensuite. The pantry, with its painted barn door, slate floor, custom shelving and black walnut countertop provide much needed storage designed to fit the family’s needs precisely, including a pull out bin for dog food. During this phase of the project, the powder room was relocated and treated to a reclaimed wood vanity with reclaimed white oak countertop along with custom vessel soapstone sink and wide board paneling. Design elements effectively married rustic and traditional styles and the home now has the character to match the country setting and the improved layout and storage the family so desperately needed. And did you see the barn? Photo credit: Eric Roth

Diseño de armario unisex actual grande con armarios con paneles lisos, puertas de armario marrones, suelo de madera en tonos medios y suelo marrón
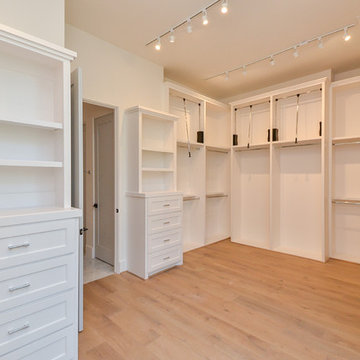
Ejemplo de armario vestidor unisex tradicional grande con armarios abiertos, puertas de armario blancas, suelo de madera clara y suelo beige

Pocket doors in this custom designed closet allow for maximum storage.
Interior Design: Bell & Associates Interior Design, Ltd
Closet cabinets: Closet Creations
Photography: Steven Paul Whitsitt Photography
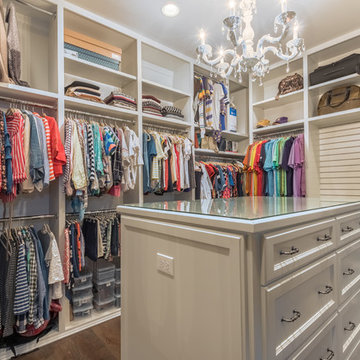
Ejemplo de vestidor de mujer clásico renovado grande con armarios con paneles empotrados, puertas de armario blancas, suelo de madera oscura y suelo marrón

Foto de vestidor de mujer clásico con armarios abiertos, puertas de armario blancas, suelo gris y suelo de mármol

Beautiful master closet, floor mounted. With Plenty of drawers and a mixture of hanging.
Foto de armario unisex moderno de tamaño medio con armarios con paneles lisos, puertas de armario blancas y suelo de madera clara
Foto de armario unisex moderno de tamaño medio con armarios con paneles lisos, puertas de armario blancas y suelo de madera clara

Diseño de armario vestidor de mujer campestre grande con armarios estilo shaker, puertas de armario blancas, suelo de madera clara y suelo marrón

Ryan Ozubko
Modelo de armario vestidor unisex tradicional renovado de tamaño medio con armarios abiertos, puertas de armario blancas y suelo de madera en tonos medios
Modelo de armario vestidor unisex tradicional renovado de tamaño medio con armarios abiertos, puertas de armario blancas y suelo de madera en tonos medios
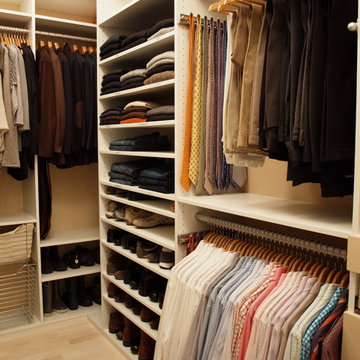
Closet design in collaboration with Transform Closets
Modelo de armario vestidor unisex actual grande con puertas de armario blancas y suelo de madera clara
Modelo de armario vestidor unisex actual grande con puertas de armario blancas y suelo de madera clara
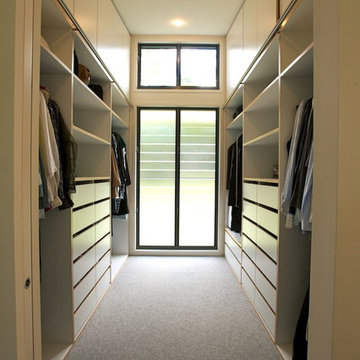
Foto de armario vestidor unisex actual de tamaño medio con puertas de armario blancas, moqueta y armarios con paneles lisos
55.543 ideas para armarios y vestidores marrones
1
