20.806 ideas para armarios y vestidores grandes
Filtrar por
Presupuesto
Ordenar por:Popular hoy
1 - 20 de 20.806 fotos
Artículo 1 de 3

Beautiful walk in His & Her Closet in luxury High Rise Residence in Dallas, Texas. Brass hardware on shaker beaded inset style custom cabinetry with several large dressers, adjustable shoe shelving behind glass doors and glass shelving for handbag display showcase this dressing room.

Blue closet and dressing room includes a vanity area, and storage for bags, hats, and shoes.
Hanging hardware is lucite and brass.
Foto de vestidor de mujer clásico grande con armarios con paneles empotrados, puertas de armario azules, moqueta y suelo gris
Foto de vestidor de mujer clásico grande con armarios con paneles empotrados, puertas de armario azules, moqueta y suelo gris

White melamine with bullnose drawer faces and doors with matte Lucite inserts, toe stop fences, round brushed rods and melamine molding
Foto de armario vestidor unisex rústico grande con armarios con paneles lisos y puertas de armario blancas
Foto de armario vestidor unisex rústico grande con armarios con paneles lisos y puertas de armario blancas
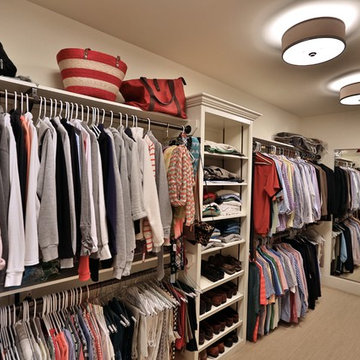
Myles Beeson, Photographer
Foto de armario vestidor unisex tradicional grande con armarios abiertos, puertas de armario blancas y moqueta
Foto de armario vestidor unisex tradicional grande con armarios abiertos, puertas de armario blancas y moqueta

What woman doesn't need a space of their own?!? With this gorgeous dressing room my client is able to relax and enjoy the process of getting ready for her day. We kept the hanging open and easily accessible while still giving a boutique feel to the space. We paint matched the existing room crown to give this unit a truly built in look.

"Her" side of the closet complete with a wall of shoe racks, double hanging and shelving for her bags.
Modelo de armario vestidor clásico grande con armarios estilo shaker, puertas de armario beige y suelo de madera clara
Modelo de armario vestidor clásico grande con armarios estilo shaker, puertas de armario beige y suelo de madera clara
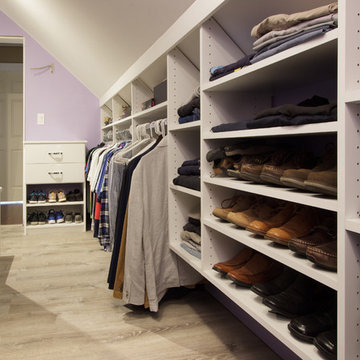
Kara Lashuay
Ejemplo de vestidor unisex tradicional renovado grande con armarios con paneles lisos, puertas de armario blancas, suelo laminado y suelo beige
Ejemplo de vestidor unisex tradicional renovado grande con armarios con paneles lisos, puertas de armario blancas, suelo laminado y suelo beige

Modelo de armario vestidor unisex clásico renovado grande con armarios con paneles lisos, puertas de armario blancas, suelo de madera oscura y suelo marrón

Diseño de armario vestidor unisex minimalista grande con armarios con paneles lisos, puertas de armario de madera en tonos medios, suelo de baldosas de porcelana y suelo negro
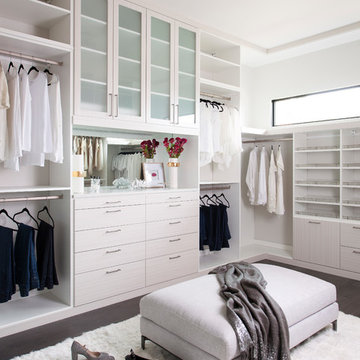
Imagen de armario vestidor de mujer actual grande con armarios estilo shaker, puertas de armario blancas, suelo de madera oscura y suelo marrón

Imagen de vestidor de mujer tradicional renovado grande con armarios abiertos, puertas de armario blancas, moqueta y suelo gris
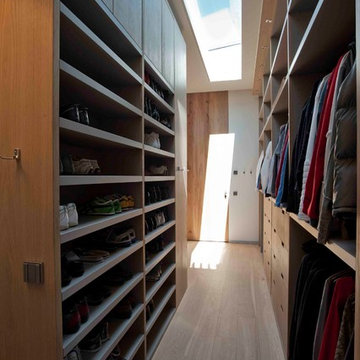
Diseño de armario vestidor unisex contemporáneo grande con armarios con paneles lisos, puertas de armario de madera oscura y suelo de madera clara

This master closet is pure luxury! The floor to ceiling storage cabinets and drawers wastes not a single inch of space. Rotating automated shoe racks and wardrobe lifts make it easy to stay organized. Lighted clothes racks and glass cabinets highlight this beautiful space. Design by California Closets | Space by Hatfield Builders & Remodelers | Photography by Versatile Imaging
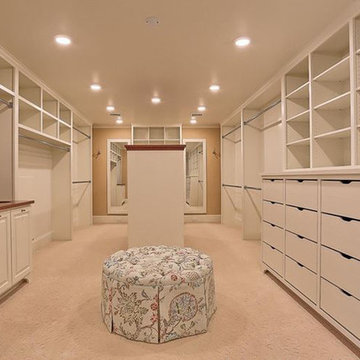
Imagen de armario vestidor unisex tradicional grande con armarios con paneles lisos, puertas de armario blancas, moqueta y suelo beige
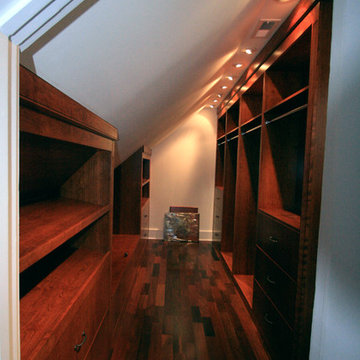
From two unused attic spaces, we built 2 walk-in closets, a walk-in storage space, a full bathroom, and a walk-in linen closet.
Each closet boasts 15 linear feet of shoe storage, 9 linear feet for hanging clothes, 50 cubic feet of drawer space, and 20 cubic feet for shelf storage. In one closet, space was made for a Tibetan bench that the owner wanted to use as a focal point. In the other closet, we designed a built-in hope chest, adding both storage and seating.
A full bathroom was created from a 5 foot linen closet, a 6 foot closet, and some of the attic space. The shower was custom designed for the space, with niches for toiletries and a custom-built bench. The vanity was also custom-built. The accent tile of the shower was used for the trim along the ceiling.
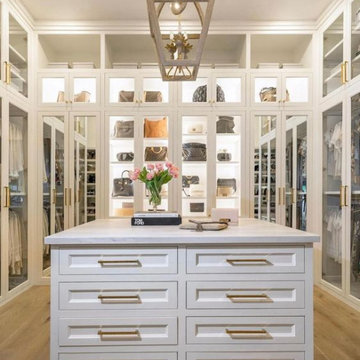
Beautiful Custom Master Closet with lights, Marble, Glass, Island Mirror and more.
Modelo de armario vestidor de mujer contemporáneo grande con armarios estilo shaker, puertas de armario blancas, suelo laminado, suelo amarillo y casetón
Modelo de armario vestidor de mujer contemporáneo grande con armarios estilo shaker, puertas de armario blancas, suelo laminado, suelo amarillo y casetón
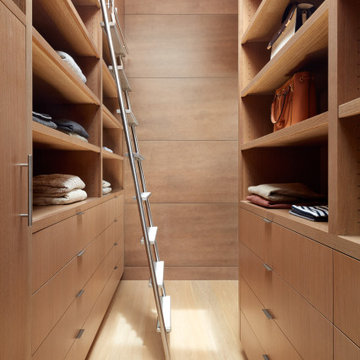
Primary closet with custom white oak built in closet storage system and rolling libray ladder
Diseño de armario vestidor unisex moderno grande con armarios con paneles lisos
Diseño de armario vestidor unisex moderno grande con armarios con paneles lisos
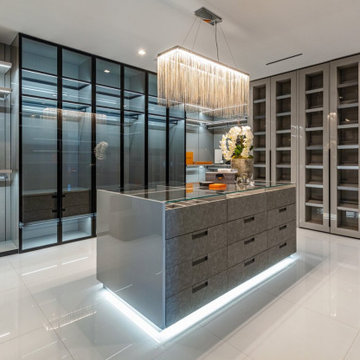
Bundy Drive Brentwood, Los Angeles modern home luxury closet & dressing room. Photo by Simon Berlyn.
Imagen de vestidor unisex moderno grande con armarios tipo vitrina y suelo blanco
Imagen de vestidor unisex moderno grande con armarios tipo vitrina y suelo blanco
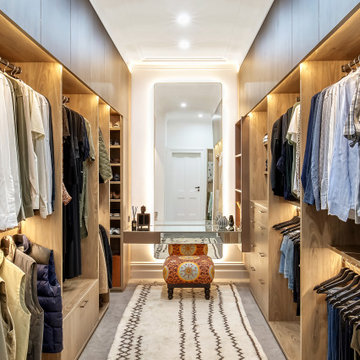
Laminex Brushed Bronze is used on the floating wall cabinet to whisper luxury and pique interest about the treasures within. An asymmetric split of mirror and bronze continues on the dressing table drawers making for an overall subtle material mix with intriguing, blurred lines.
To the left of the dressing table, recessed L-shaped shoe shelving suggests a more expansive space than actuality, once again avoiding long, straight run cabinets.
Lucia’s clothing is placed at the dressing table end and Pierre at the bathroom end minimizing traffic conflict in the space.
Functionality:
• All clothing has been accommodated within Lucia’s reach, with minimal space wastage.
• All shelving matches width and depth of garments for permanent tidiness and are within sight and reach without bending.
• Angling the shoe shelves reduces the projection of the seat into the room.
• Custom shoe drawers for casual shoes maximise space
• Custom scarf rack capitalises on the small space behind the door with easy selection and visibility
• Scarf/belt racks slide out for easy vision/access
Polytec Notaio Walnut in 25mm thickness for main cabinetry is proportionate to the scale of the space.
Mirror top dressing table edges protected from chipping by aluminium bronze channel.
Motion sensor lighting for convenience
Dimmable lighting for variations in task and ambience.
Glare minimized through overhead cabinets concealing upper LED’s
Attribution:Dressing table in front of the mirror was inspired by a Madeleine Blanchfield Architects project on “Houzz”.
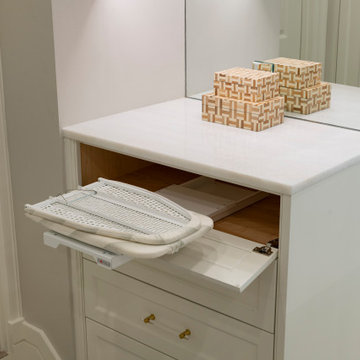
Floor to ceiling cabinetry, three dressers, shoe and handbag display cases and mirrored doors highlight this luxury walk-in closet.
Foto de armario vestidor unisex tradicional renovado grande con armarios con rebordes decorativos, puertas de armario blancas, moqueta y suelo gris
Foto de armario vestidor unisex tradicional renovado grande con armarios con rebordes decorativos, puertas de armario blancas, moqueta y suelo gris
20.806 ideas para armarios y vestidores grandes
1