8.337 ideas para armarios y vestidores grandes con puertas de armario blancas
Filtrar por
Presupuesto
Ordenar por:Popular hoy
1 - 20 de 8337 fotos
Artículo 1 de 3
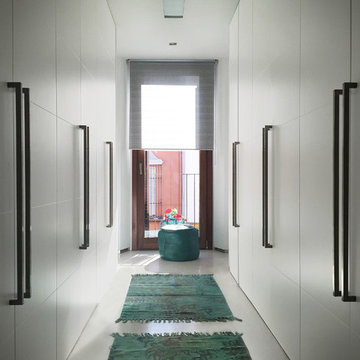
Lucía Herrero de los Reyes
Ejemplo de armario vestidor unisex moderno grande con armarios con paneles lisos y puertas de armario blancas
Ejemplo de armario vestidor unisex moderno grande con armarios con paneles lisos y puertas de armario blancas

Ejemplo de armario vestidor unisex tradicional renovado grande con armarios abiertos, puertas de armario blancas, suelo de madera en tonos medios y suelo marrón

Beautiful walk in His & Her Closet in luxury High Rise Residence in Dallas, Texas. Brass hardware on shaker beaded inset style custom cabinetry with several large dressers, adjustable shoe shelving behind glass doors and glass shelving for handbag display showcase this dressing room.
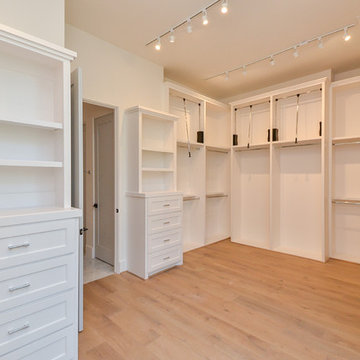
Ejemplo de armario vestidor unisex tradicional grande con armarios abiertos, puertas de armario blancas, suelo de madera clara y suelo beige
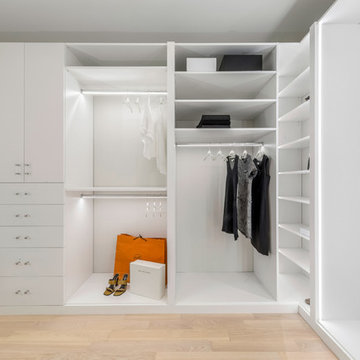
Imagen de armario vestidor de mujer contemporáneo grande con armarios con paneles lisos, puertas de armario blancas, suelo de madera clara y suelo beige
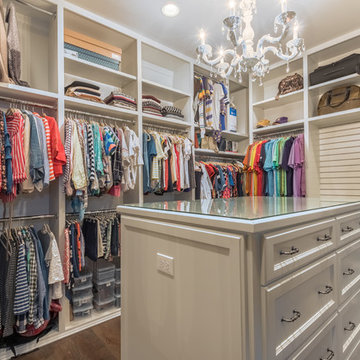
Ejemplo de vestidor de mujer clásico renovado grande con armarios con paneles empotrados, puertas de armario blancas, suelo de madera oscura y suelo marrón
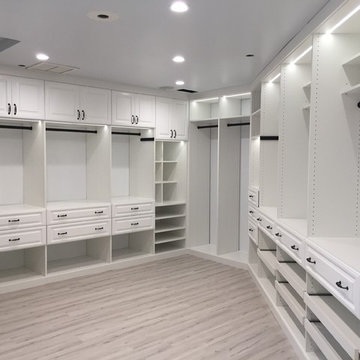
Foto de armario vestidor clásico grande con armarios con paneles con relieve, puertas de armario blancas y suelo beige

Imagen de armario vestidor unisex clásico renovado grande con armarios con paneles lisos, puertas de armario blancas, moqueta y suelo marrón
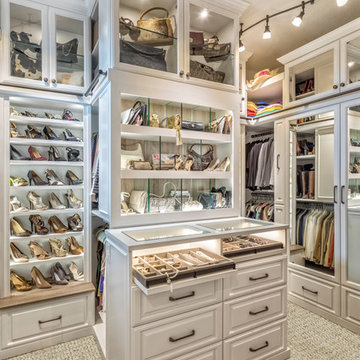
A white painted wood walk-in closet featuring dazzling built-in displays highlights jewelry, handbags, and shoes with a glass island countertop, custom velvet-lined trays, and LED accents. Floor-to-ceiling cabinetry utilizes every square inch of useable wall space in style.
See more photos of this project under "Glam Walk-in w/ LED Accents"

Diseño de armario vestidor de mujer campestre grande con armarios estilo shaker, puertas de armario blancas, suelo de madera clara y suelo marrón
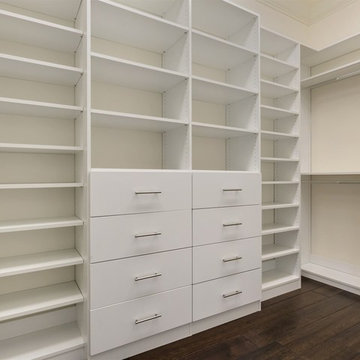
Imagen de armario vestidor unisex clásico renovado grande con armarios abiertos, puertas de armario blancas y suelo de madera oscura

A fresh take on traditional style, this sprawling suburban home draws its occupants together in beautifully, comfortably designed spaces that gather family members for companionship, conversation, and conviviality. At the same time, it adroitly accommodates a crowd, and facilitates large-scale entertaining with ease. This balance of private intimacy and public welcome is the result of Soucie Horner’s deft remodeling of the original floor plan and creation of an all-new wing comprising functional spaces including a mudroom, powder room, laundry room, and home office, along with an exciting, three-room teen suite above. A quietly orchestrated symphony of grayed blues unites this home, from Soucie Horner Collections custom furniture and rugs, to objects, accessories, and decorative exclamationpoints that punctuate the carefully synthesized interiors. A discerning demonstration of family-friendly living at its finest.

This room transformation took 4 weeks to do. It was originally a bedroom and we transformed it into a glamorous walk in dream closet for our client. All cabinets were designed and custom built for her needs. Dresser drawers on the left hold delicates and the top drawer for clutches and large jewelry. The center island was also custom built and it is a jewelry case with a built in bench on the side facing the shoes.
Bench by www.belleEpoqueupholstery.com
Lighting by www.lampsplus.com
Photo by: www.azfoto.com
www.azfoto.com
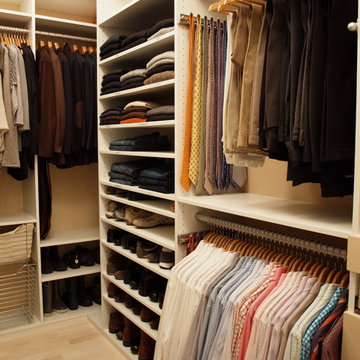
Closet design in collaboration with Transform Closets
Modelo de armario vestidor unisex actual grande con puertas de armario blancas y suelo de madera clara
Modelo de armario vestidor unisex actual grande con puertas de armario blancas y suelo de madera clara
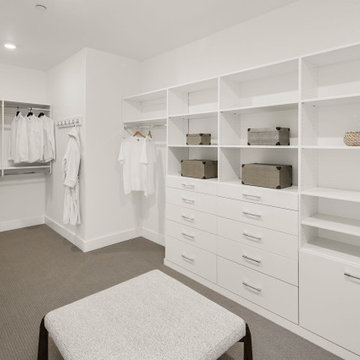
The primary closet, where practicality meets style. The closet is adorned with sleek white shelving, providing ample space to neatly display and store your clothing and accessories. The shelves offer a clean and minimalist aesthetic, allowing you to easily locate and organize your belongings. As you step onto the plush gray carpet, a sense of comfort envelops you, making it a joy to select your outfits each day. This meticulously designed primary closet offers the perfect balance of functionality and elegance, ensuring that your wardrobe is both accessible and beautifully showcased.

Our Princeton architects collaborated with the homeowners to customize two spaces within the primary suite of this home - the closet and the bathroom. The new, gorgeous, expansive, walk-in closet was previously a small closet and attic space. We added large windows and designed a window seat at each dormer. Custom-designed to meet the needs of the homeowners, this space has the perfect balance or hanging and drawer storage. The center islands offers multiple drawers and a separate vanity with mirror has space for make-up and jewelry. Shoe shelving is on the back wall with additional drawer space. The remainder of the wall space is full of short and long hanging areas and storage shelves, creating easy access for bulkier items such as sweaters.
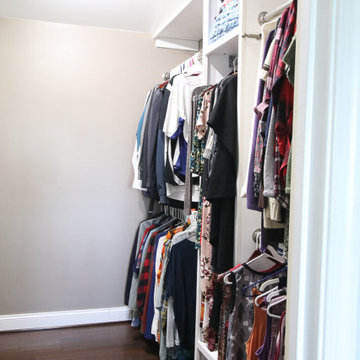
AFTER Photo: Split sided closet with mens clothing on left and womens clothing on the right. Lots of additional storage.
Imagen de armario y vestidor unisex campestre grande con a medida, armarios abiertos, puertas de armario blancas y suelo de madera en tonos medios
Imagen de armario y vestidor unisex campestre grande con a medida, armarios abiertos, puertas de armario blancas y suelo de madera en tonos medios

Imagen de armario vestidor unisex tradicional grande con armarios estilo shaker, puertas de armario blancas, suelo de mármol y suelo blanco

Aménagement d'une suite parental avec 2 dressings sous pente, une baignoire, climatiseurs encastrés.
Sol en stratifié et tomettes hexagonales en destructurés, ambiance contemporaine assurée !
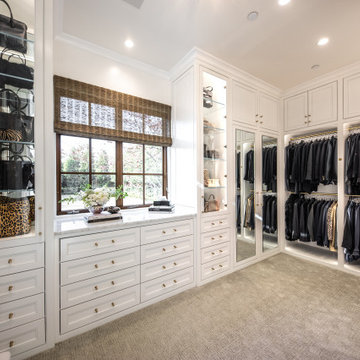
Large white walk in his and her master closet. Mirrored doors help reflect the space. Large glass inset doors showcase shoes and handbags. Several built-in dressers for extra storage.
8.337 ideas para armarios y vestidores grandes con puertas de armario blancas
1