20.777 ideas para armarios y vestidores grandes
Filtrar por
Presupuesto
Ordenar por:Popular hoy
141 - 160 de 20.777 fotos
Artículo 1 de 3

Modelo de armario vestidor de hombre clásico renovado grande con armarios abiertos, puertas de armario de madera en tonos medios, suelo negro y suelo de madera oscura

David Khazam Photography
Foto de vestidor de mujer clásico grande con puertas de armario blancas, suelo de madera oscura, suelo marrón y armarios tipo vitrina
Foto de vestidor de mujer clásico grande con puertas de armario blancas, suelo de madera oscura, suelo marrón y armarios tipo vitrina
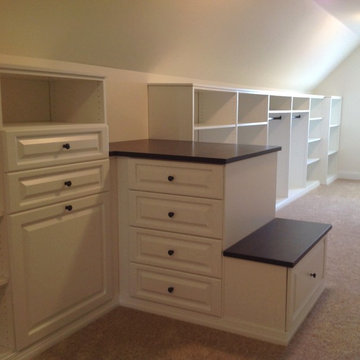
Long walk in closet with slanted ceiling. Plenty of storage options. Closet is kept bright using white cabinetry and accenting with dark wood and hardware.Jamie Wilson Designer for Closet Organizing Systems
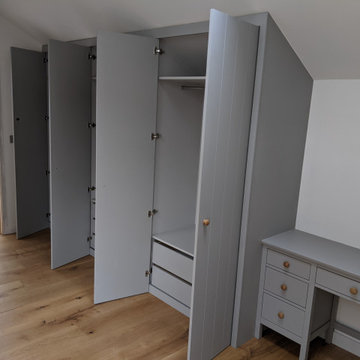
Foto de armario y vestidor de estilo de casa de campo grande con a medida, armarios con rebordes decorativos, puertas de armario grises, suelo de madera en tonos medios y suelo marrón
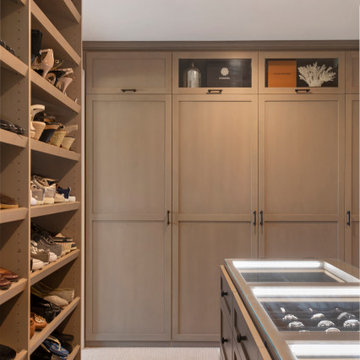
Custom walk in closet with a island to display watches and jewelry designed JL Interiors.
JL Interiors is a LA-based creative/diverse firm that specializes in residential interiors. JL Interiors empowers homeowners to design their dream home that they can be proud of! The design isn’t just about making things beautiful; it’s also about making things work beautifully. Contact us for a free consultation Hello@JLinteriors.design _ 310.390.6849_ www.JLinteriors.design

Check out this beautiful wardrobe project we just completed for our lovely returning client!
We have worked tirelessly to transform that awkward space under the sloped ceiling into a stunning, functional masterpiece. By collabortating with the client we've maximized every inch of that challenging area, creating a tailored wardrobe that seamlessly integrates with the unique architectural features of their home.
Don't miss out on the opportunity to enhance your living space. Contact us today and let us bring our expertise to your home, creating a customized solution that meets your unique needs and elevates your lifestyle. Let's make your home shine with smart spaces and bespoke designs!Contact us if you feel like your home would benefit from a one of a kind, signature furniture piece.
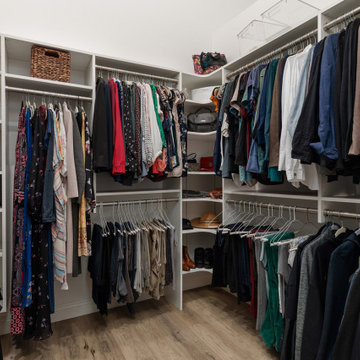
This outdated bathroom had a large garden tub that took up to much space and a very small shower and walk in closet. Not ideal for the primary bath. We removed the tub surround and added a new free standing tub that was better proportioned for the space. The entrance to the bathroom was moved to the other side of the room which allowed for the closet to enlarge and the shower to double in size. A fresh blue pallet was used with pattern and texture in mind. Large scale 24" x 48" tile was used in the shower to give it a slab like appearance. The marble and glass pebbles add a touch of sparkle to the shower floor and accent stripe. A marble herringbone was used as the vanity backsplash for interest. Storage was the goal in this bath. We achieved it by increasing the main vanity in length and adding a pantry with pull outs. The make up vanity has a cabinet that pulls out and stores all the tools for hair care.
A custom closet was added with shoe and handbag storage, a built in ironing board and plenty of hanging space. LVP was placed throughout the space to tie the closet and primary bedroom together.
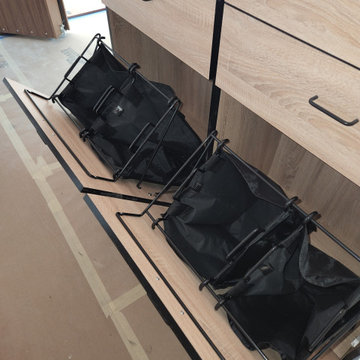
Premium closet "Southern Artika" with black edgebanding, hanging, shelving, bench, island and tilt out hampers
Diseño de armario vestidor grande con armarios con paneles lisos, puertas de armario de madera clara y suelo de madera en tonos medios
Diseño de armario vestidor grande con armarios con paneles lisos, puertas de armario de madera clara y suelo de madera en tonos medios

Closet Interior.
Custom Wood+Glass Drawer boxes, motorized hangers, fignerpull solid maple boxes.
Ejemplo de armario y vestidor de mujer y abovedado costero grande con a medida, armarios con rebordes decorativos, puertas de armario de madera clara, suelo de madera clara y suelo gris
Ejemplo de armario y vestidor de mujer y abovedado costero grande con a medida, armarios con rebordes decorativos, puertas de armario de madera clara, suelo de madera clara y suelo gris
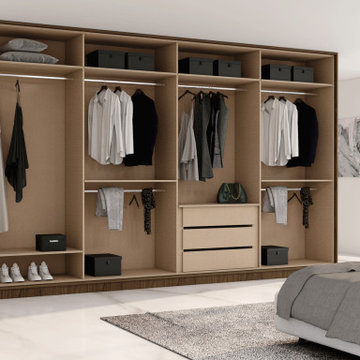
Here comes the stylish top hung built-in wooden sliding wardrobe in washiba brown & Matera finish. The fully wooden door creates the impression of a modern interior. The wardrobe becomes more user-friendly with the soft-closure feature added to the Italian sliding fitted wardrobe. Take a look our our latest Wooden & Glass Sliding Wardrobe in Hidalgo Leon Finish. Our sliding doors on rails are made with high precision rollers and bearings, which helps in better daily usage.
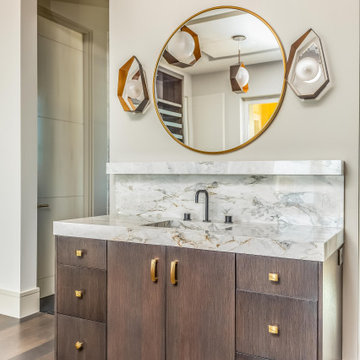
Custom design to house sink vanity in "his" closet based on the architectural plans. Custom cabinetry with quartzite countertop, decorative light fixtures and mirror.
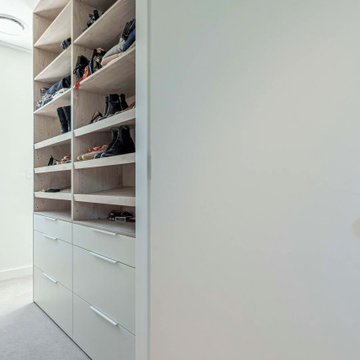
Diseño de armario vestidor unisex contemporáneo grande con armarios con paneles lisos, puertas de armario blancas, moqueta y suelo beige
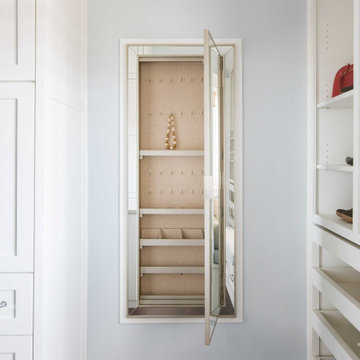
Beautiful closet with a lot of storage and clean lines and dual islands and hidden jewelry storage
Photographer: Costa Christ Media
Ejemplo de armario vestidor de mujer clásico renovado grande con armarios estilo shaker, puertas de armario blancas, suelo de madera oscura y suelo marrón
Ejemplo de armario vestidor de mujer clásico renovado grande con armarios estilo shaker, puertas de armario blancas, suelo de madera oscura y suelo marrón
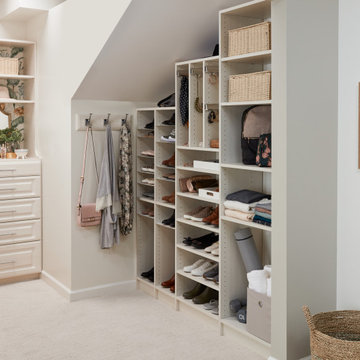
Yes, you can still have a walk-in closet with a slanted ceiling. Get creative with shelving, hooks, and drawers. You'll find you have plenty of space to store clothing, jewelry, shoes, handbags, and more.

Inspired by the iconic American farmhouse, this transitional home blends a modern sense of space and living with traditional form and materials. Details are streamlined and modernized, while the overall form echoes American nastolgia. Past the expansive and welcoming front patio, one enters through the element of glass tying together the two main brick masses.
The airiness of the entry glass wall is carried throughout the home with vaulted ceilings, generous views to the outside and an open tread stair with a metal rail system. The modern openness is balanced by the traditional warmth of interior details, including fireplaces, wood ceiling beams and transitional light fixtures, and the restrained proportion of windows.
The home takes advantage of the Colorado sun by maximizing the southern light into the family spaces and Master Bedroom, orienting the Kitchen, Great Room and informal dining around the outdoor living space through views and multi-slide doors, the formal Dining Room spills out to the front patio through a wall of French doors, and the 2nd floor is dominated by a glass wall to the front and a balcony to the rear.
As a home for the modern family, it seeks to balance expansive gathering spaces throughout all three levels, both indoors and out, while also providing quiet respites such as the 5-piece Master Suite flooded with southern light, the 2nd floor Reading Nook overlooking the street, nestled between the Master and secondary bedrooms, and the Home Office projecting out into the private rear yard. This home promises to flex with the family looking to entertain or stay in for a quiet evening.
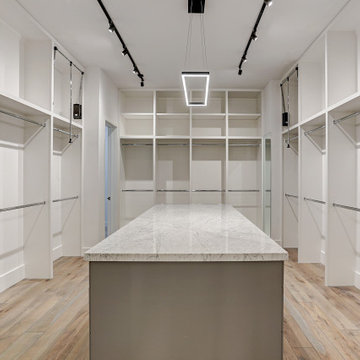
Ejemplo de armario vestidor unisex tradicional renovado grande con suelo de madera clara
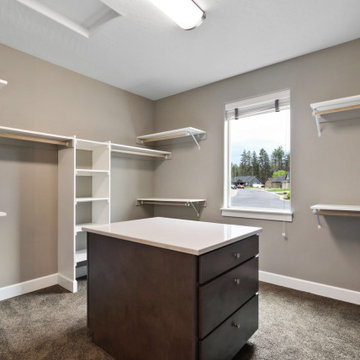
Walk in closet
Diseño de armario vestidor unisex de estilo americano grande con armarios estilo shaker, puertas de armario de madera oscura, moqueta y suelo marrón
Diseño de armario vestidor unisex de estilo americano grande con armarios estilo shaker, puertas de armario de madera oscura, moqueta y suelo marrón

© ZAC and ZAC
Imagen de armario vestidor unisex clásico renovado grande con armarios con paneles empotrados, puertas de armario negras, moqueta y suelo beige
Imagen de armario vestidor unisex clásico renovado grande con armarios con paneles empotrados, puertas de armario negras, moqueta y suelo beige
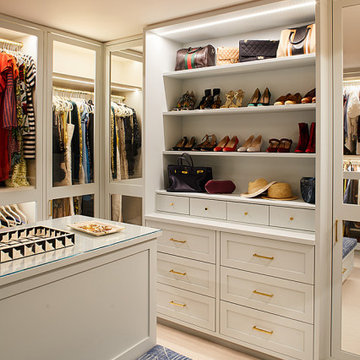
This Cobble Hill Brownstone for a family of five is a fun and captivating design, the perfect blend of the wife’s love of English country style and the husband’s preference for modern. The young power couple, her the co-founder of Maisonette and him an investor, have three children and a dog, requiring that all the surfaces, finishes and, materials used throughout the home are both beautiful and durable to make every room a carefree space the whole family can enjoy.
The primary design challenge for this project was creating both distinct places for the family to live their day to day lives and also a whole floor dedicated to formal entertainment. The clients entertain large dinners on a monthly basis as part of their profession. We solved this by adding an extension on the Garden and Parlor levels. This allowed the Garden level to function as the daily family operations center and the Parlor level to be party central. The kitchen on the garden level is large enough to dine in and accommodate a large catering crew.
On the parlor level, we created a large double parlor in the front of the house; this space is dedicated to cocktail hour and after-dinner drinks. The rear of the parlor is a spacious formal dining room that can seat up to 14 guests. The middle "library" space contains a bar and facilitates access to both the front and rear rooms; in this way, it can double as a staging area for the parties.
The remaining three floors are sleeping quarters for the family and frequent out of town guests. Designing a row house for private and public functions programmatically returns the building to a configuration in line with its original design.
This project was published in Architectural Digest.
Photography by Sam Frost
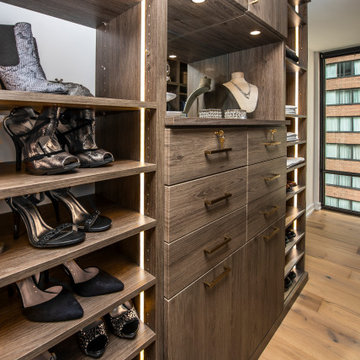
A center hutch with shelves on either side provides a staging area. The hutch is backed by a mirror.
Modelo de armario vestidor unisex contemporáneo grande con armarios con paneles lisos, puertas de armario de madera oscura, suelo de madera clara y suelo beige
Modelo de armario vestidor unisex contemporáneo grande con armarios con paneles lisos, puertas de armario de madera oscura, suelo de madera clara y suelo beige
20.777 ideas para armarios y vestidores grandes
8