847 ideas para armarios grandes
Ordenar por:Popular hoy
1 - 20 de 847 fotos
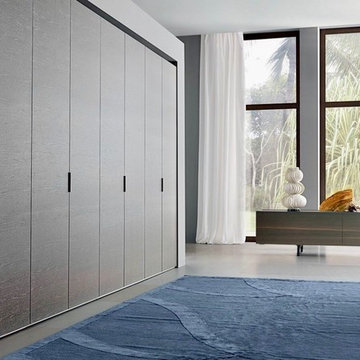
Imagen de armario unisex contemporáneo grande con armarios con paneles lisos, puertas de armario de madera en tonos medios y suelo gris
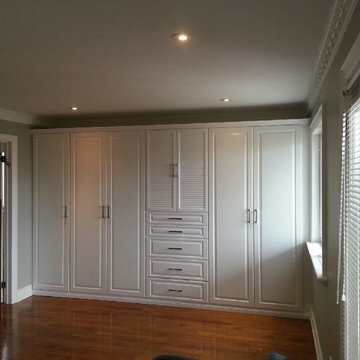
Imagen de armario unisex clásico grande con armarios con paneles con relieve, puertas de armario blancas y suelo de madera en tonos medios
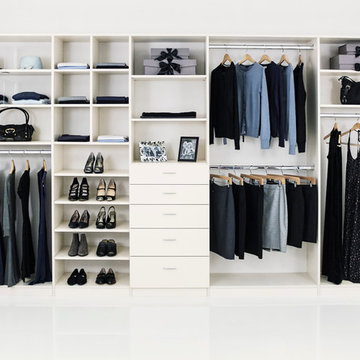
A reach-in closet - one of our specialties - works hard to store many of our most important possessions and with one of our custom closet organizers, you can literally double your storage.
Most reach-in closets start with a single hanging rod and shelf above it. Imagine adding multiple rods, custom-built trays, shelving, and cabinets that will utilize even the hard-to-reach areas behind the walls. Your closet organizer system will have plenty of space for your shoes, accessories, laundry, and valuables. We can do that, and more.
Please browse our gallery of custom closet organizers and start visualizing ideas for your own closet, and let your designer know which ones appeal to you the most. Have fun and keep in mind – this is just the beginning of all the storage solutions and customization we offer.
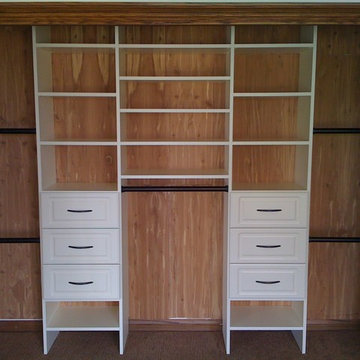
Tailored Living makes the most of your reach-in closets. You don't need to live with just a shelf and pole. We can add more shelves, more hanging, and more space with our custom designs.
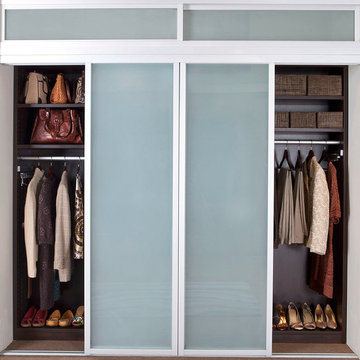
The framed glass sliding doors we offer can enclose an existing closet, divide a room or create a contemporary and hidden storage solution where there is limited space. Our aluminum sliding door frames are available with solid and wood grain finishes. The frame style and choice of glass you select are sure to give the completed design the function you need with the striking impact you want.
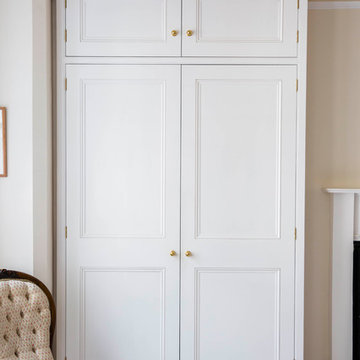
Modelo de armario unisex clásico grande con armarios estilo shaker y puertas de armario blancas
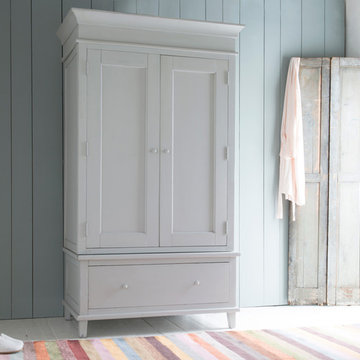
We've hand-carved this sturdy armoire, splashed on our scuffed grey paint and finished it off with vintage-y bronze knobs for a wardrobe that'll hang your glad-rags for years (or even centuries) to come.
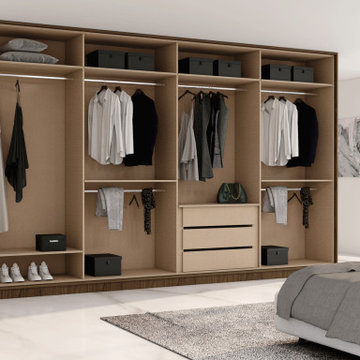
Here comes the stylish top hung built-in wooden sliding wardrobe in washiba brown & Matera finish. The fully wooden door creates the impression of a modern interior. The wardrobe becomes more user-friendly with the soft-closure feature added to the Italian sliding fitted wardrobe. Take a look our our latest Wooden & Glass Sliding Wardrobe in Hidalgo Leon Finish. Our sliding doors on rails are made with high precision rollers and bearings, which helps in better daily usage.
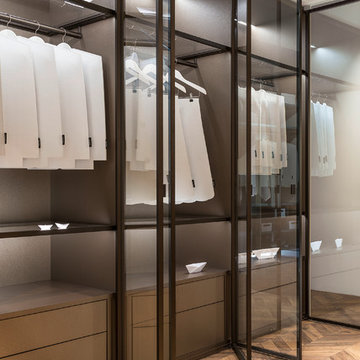
Trend Collection from BAU-Closets
Ejemplo de armario unisex moderno grande con armarios tipo vitrina, puertas de armario de madera oscura, suelo de madera clara y suelo marrón
Ejemplo de armario unisex moderno grande con armarios tipo vitrina, puertas de armario de madera oscura, suelo de madera clara y suelo marrón
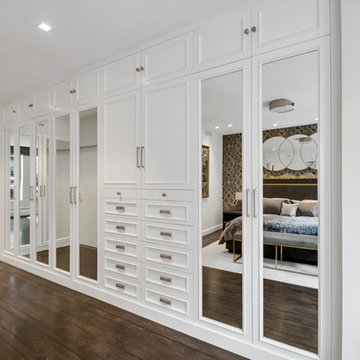
Tina Gallo http://tinagallophotography.com
Imagen de armario unisex tradicional grande con armarios con paneles con relieve, puertas de armario blancas, suelo de madera oscura y suelo marrón
Imagen de armario unisex tradicional grande con armarios con paneles con relieve, puertas de armario blancas, suelo de madera oscura y suelo marrón
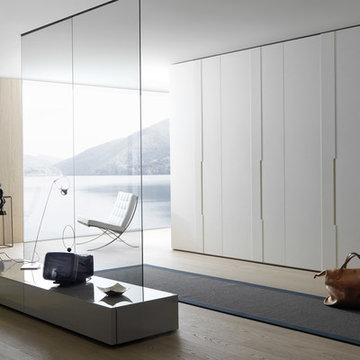
Ejemplo de armario unisex minimalista grande con armarios con paneles lisos, puertas de armario blancas y suelo de madera clara
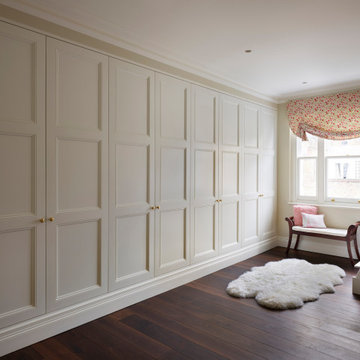
A full refurbishment of a beautiful four-storey Victorian town house in Holland Park. We had the pleasure of collaborating with the client and architects, Crawford and Gray, to create this classic full interior fit-out.
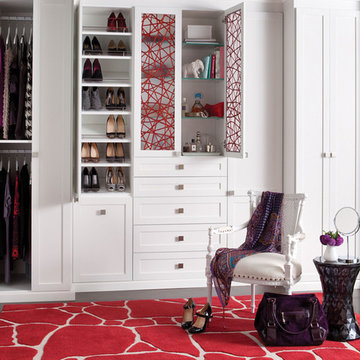
Elegant White Wardrobe with Red Ecoresin Accents
Foto de armario de mujer ecléctico grande con armarios con paneles empotrados, puertas de armario blancas y suelo de madera oscura
Foto de armario de mujer ecléctico grande con armarios con paneles empotrados, puertas de armario blancas y suelo de madera oscura
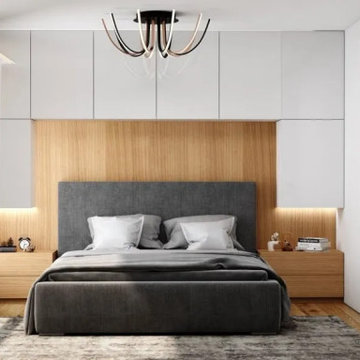
Embarking on a journey to design your dream bedroom is thrilling and rewarding. It empowers you to curate a space that reflects your unique style and provides a tranquil haven for relaxation. Amidst the ever-evolving landscape of bedroom design trends, the glossy bedroom emerges as a standout with its sleek surfaces, reflective finishes, and luxurious atmosphere. The allure of gloss bedroom furniture lies not only in its practical advantages but also in its captivating aesthetics. In this blog, we will delve into invaluable tips and inspiring ideas to guide you in creating your gloss bedroom, where elegance and charm intertwine to create a haven of serenity and beauty.
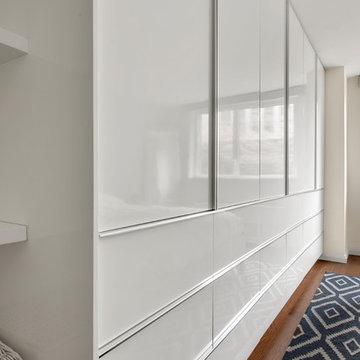
Foto de armario minimalista grande con armarios con paneles lisos, puertas de armario blancas, suelo de madera en tonos medios y suelo marrón
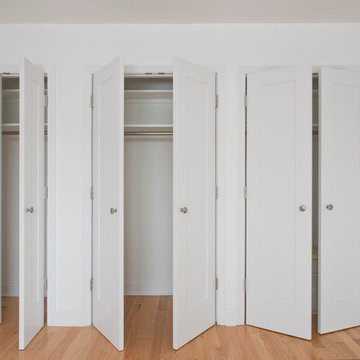
Foto de armario unisex contemporáneo grande con armarios estilo shaker, puertas de armario blancas y suelo de madera clara
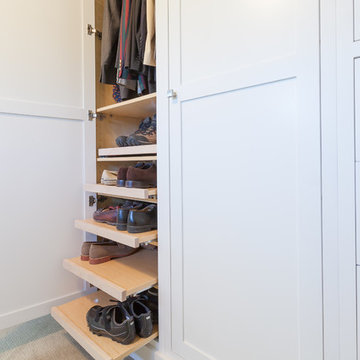
Step into this expansive master suite! The concern? Storage. Our solution? A his and hers closet system, which utilized building closet cabinetry in the dead-nook-space in the sitting area. This would now be designated now as his' closet, complete with drawers, pull outs for shoes, hanging areas, and a special fake drawer panel for laundry basket. Cabinetry finished in BM Distant Gray.
The master bathroom received (2) new floating vanities (his and hers) with flat panel drawers and stainless steel finger pulls, open shelving, and finished with a gray glaze.
Designed and built by Wheatland Custom Cabinetry & Woodwork.
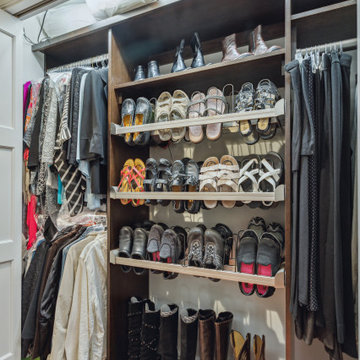
Our client purchased what had been a custom home built in 1973 on a high bank waterfront lot. They did their due diligence with respect to the septic system, well and the existing underground fuel tank but little did they know, they had purchased a house that would fit into the Three Little Pigs Story book.
The original idea was to do a thorough cosmetic remodel to bring the home up to date using all high durability/low maintenance materials and provide the homeowners with a flexible floor plan that would allow them to live in the home for as long as they chose to, not how long the home would allow them to stay safely. However, there was one structure element that had to change, the staircase.
The staircase blocked the beautiful water/mountain few from the kitchen and part of the dining room. It also bisected the second-floor master suite creating a maze of small dysfunctional rooms with a very narrow (and unsafe) top stair landing. In the process of redesigning the stairs and reviewing replacement options for the 1972 custom milled one inch thick cupped and cracked cedar siding, it was discovered that the house had no seismic support and that the dining/family room/hot tub room and been a poorly constructed addition and required significant structural reinforcement. It should be noted that it is not uncommon for this home to be subjected to 60-100 mile an hour winds and that the geographic area is in a known earthquake zone.
Once the structural engineering was complete, the redesign of the home became an open pallet. The homeowners top requests included: no additional square footage, accessibility, high durability/low maintenance materials, high performance mechanicals and appliances, water and energy efficient fixtures and equipment and improved lighting incorporated into: two master suites (one upstairs and one downstairs), a healthy kitchen (appliances that preserve fresh food nutrients and materials that minimize bacterial growth), accessible bathing and toileting, functionally designed closets and storage, a multi-purpose laundry room, an exercise room, a functionally designed home office, a catio (second floor balcony on the front of the home), with an exterior that was not just code compliant but beautiful and easy to maintain.
All of this was achieved and more. The finished project speaks for itself.
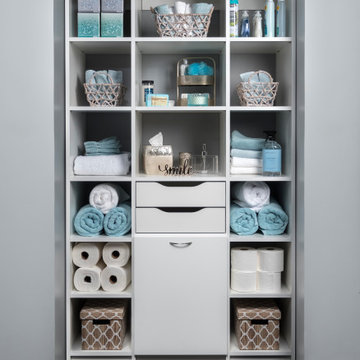
Diseño de armario unisex minimalista grande con armarios con paneles lisos y puertas de armario blancas
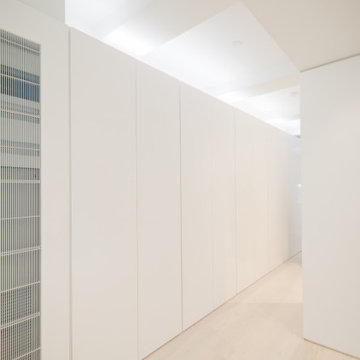
Uplighting Above a Wall of Custom Built-Ins in the Master
Modelo de armario unisex moderno grande con armarios con paneles lisos, puertas de armario blancas y suelo de madera clara
Modelo de armario unisex moderno grande con armarios con paneles lisos, puertas de armario blancas y suelo de madera clara
847 ideas para armarios grandes
1