30.174 ideas para salones con pared multimedia
Filtrar por
Presupuesto
Ordenar por:Popular hoy
1 - 20 de 30.174 fotos
Artículo 1 de 2

Este salón ofrece un ambiente contemporáneo con calidez mediterránea. El techo alto con revoltón catalan original, así como las increíbles ventanas modernistas, han sido los protagonistas del espacio. En contraste hemos puesto un sofá bajo para que el salón ganara amplitud, pero con máximo de comodidad. Seleccionamos piezas de diseño local para elevar la calidad, privilegiando texturas como maderas y fibras naturales.
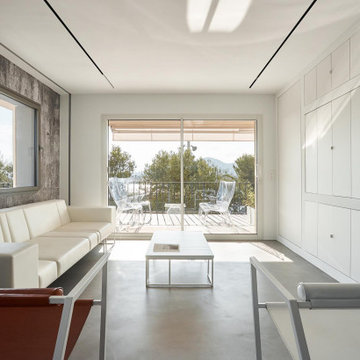
Imagen de salón abierto moderno con paredes blancas, suelo de cemento, pared multimedia y suelo gris

Imagen de salón con rincón musical abierto bohemio de tamaño medio con paredes blancas, suelo de madera en tonos medios, chimenea lineal, marco de chimenea de yeso, pared multimedia, suelo marrón y alfombra

Foto de salón abierto y beige y blanco moderno de obra con paredes marrones, suelo de cemento, todas las chimeneas, marco de chimenea de metal, pared multimedia, suelo gris y panelado

First floor of In-Law apartment with Private Living Room, Kitchen and Bedroom Suite.
Ejemplo de biblioteca en casa cerrada de estilo de casa de campo pequeña con paredes blancas, suelo de madera en tonos medios, pared multimedia, suelo marrón y machihembrado
Ejemplo de biblioteca en casa cerrada de estilo de casa de campo pequeña con paredes blancas, suelo de madera en tonos medios, pared multimedia, suelo marrón y machihembrado

This is a 4 bedrooms, 4.5 baths, 1 acre water view lot with game room, study, pool, spa and lanai summer kitchen.
Ejemplo de salón cerrado clásico renovado grande con paredes blancas, suelo de madera oscura, todas las chimeneas, marco de chimenea de piedra, pared multimedia y alfombra
Ejemplo de salón cerrado clásico renovado grande con paredes blancas, suelo de madera oscura, todas las chimeneas, marco de chimenea de piedra, pared multimedia y alfombra

Foto de salón abierto y estrecho de estilo de casa de campo pequeño con paredes blancas, suelo de madera en tonos medios, pared multimedia, suelo marrón y machihembrado
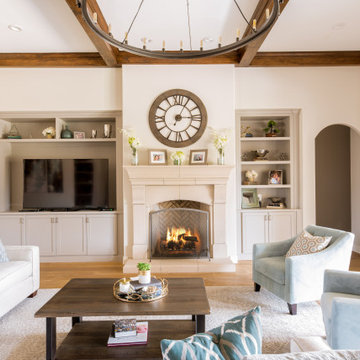
Ejemplo de salón cerrado tradicional renovado grande con paredes blancas, suelo de madera clara, todas las chimeneas, pared multimedia y suelo beige

Stefan Radtke
Foto de salón abierto de estilo de casa de campo con pared multimedia, paredes grises, suelo de madera oscura, suelo marrón y alfombra
Foto de salón abierto de estilo de casa de campo con pared multimedia, paredes grises, suelo de madera oscura, suelo marrón y alfombra
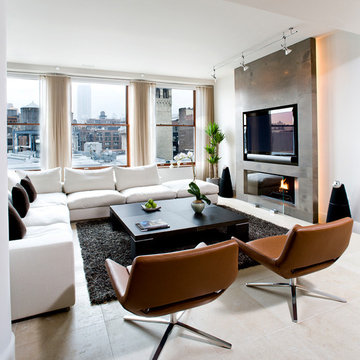
Richard Cadan
Modelo de salón actual con chimenea lineal, pared multimedia y suelo beige
Modelo de salón actual con chimenea lineal, pared multimedia y suelo beige

Imagen de salón cerrado tradicional de tamaño medio sin chimenea con paredes marrones, suelo de madera clara, pared multimedia y suelo beige
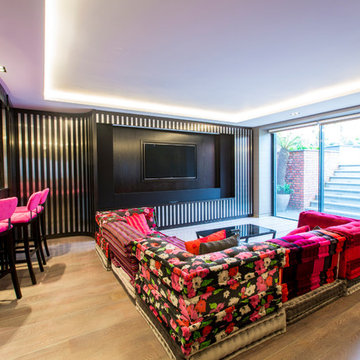
The touch of a button transforms this bar and game room into a luxurious home theatre.
Blinds drop, LED lighting dims, hidden screen drops down and recessed projector is revealed... media through apple TV.
Thomas Alexander

Soggiorno con carta da parati prospettica e specchiata divisa da un pilastro centrale. Per esaltarne la grafica e dare ancora più profondità al soggetto abbiamo incorniciato le due pareti partendo dallo spessore del pilastro centrale ed utilizzando un coloro scuro. Color block sulla parete attrezzata e divano della stessa tinta.
Foto Simone Marulli

Modelo de salón abierto tradicional renovado grande con paredes blancas, suelo de madera en tonos medios, todas las chimeneas, piedra de revestimiento, pared multimedia y suelo marrón

A Traditional home gets a makeover. This homeowner wanted to bring in her love of the mountains in her home. She also wanted her built-ins to express a sense of grandiose and a place to store her collection of books. So we decided to create a floor to ceiling custom bookshelves and brought in the mountain feel through the green painted cabinets and an original print of a bison from her favorite artist.

Ejemplo de salón abierto bohemio grande con paredes beige, suelo laminado, pared multimedia, suelo marrón y vigas vistas
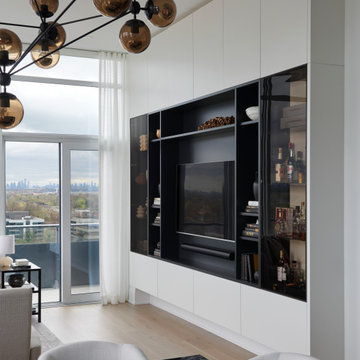
Modelo de salón abierto contemporáneo de tamaño medio con paredes blancas, suelo de madera clara, pared multimedia y suelo marrón

Foto de salón abierto escandinavo grande sin chimenea con paredes blancas, suelo de madera clara, pared multimedia y suelo marrón
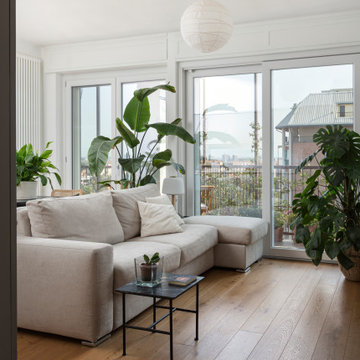
Vista sul soggiorno con angolo cottura
Prima del progetto lo spazio che si vede nella foto era diviso in due diversi ambienti che abbiamo deciso di unire per realizzare un unico ampio soggiorno, estremamente luminoso, con cucina a vista.

Imagen de salón abierto clásico renovado grande con paredes grises, suelo laminado, todas las chimeneas, piedra de revestimiento, pared multimedia y suelo gris
30.174 ideas para salones con pared multimedia
1