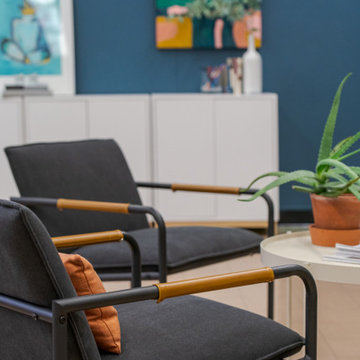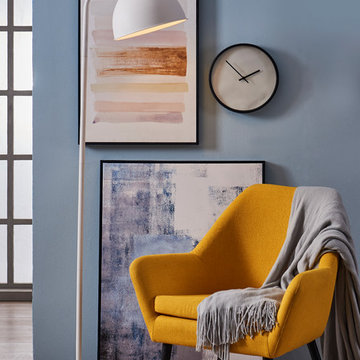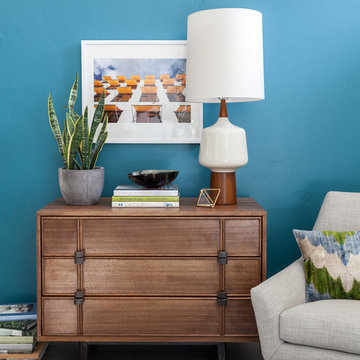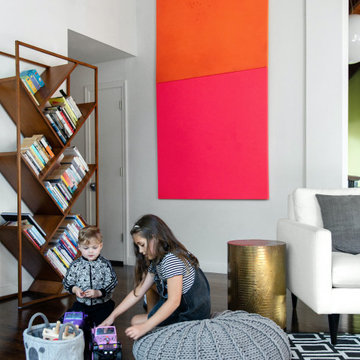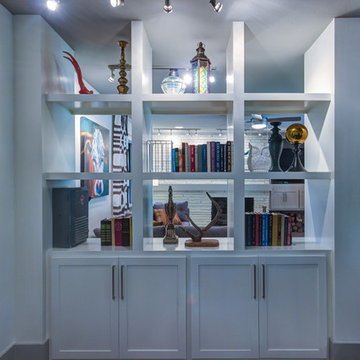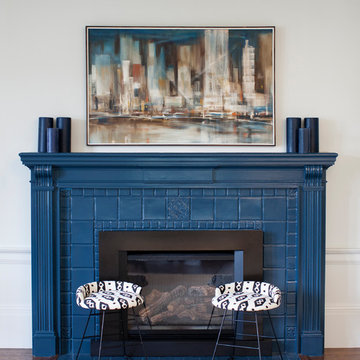393 ideas para salones retro azules
Filtrar por
Presupuesto
Ordenar por:Popular hoy
1 - 20 de 393 fotos
Artículo 1 de 3

Resource Furniture worked with Turkel Design to furnish Axiom Desert House, a custom-designed, luxury prefab home nestled in sunny Palm Springs. Resource Furniture provided the Square Line Sofa with pull-out end tables; the Raia walnut dining table and Orca dining chairs; the Flex Outdoor modular sofa on the lanai; as well as the Tango Sectional, Swing, and Kali Duo wall beds. These transforming, multi-purpose and small-footprint furniture pieces allow the 1,200-square-foot home to feel and function like one twice the size, without compromising comfort or high-end style. Axiom Desert House made its debut in February 2019 as a Modernism Week Featured Home and gained national attention for its groundbreaking innovations in high-end prefab construction and flexible, sustainable design.

Danny Piassick
Modelo de salón abierto retro extra grande con paredes beige, suelo de baldosas de porcelana, chimenea de doble cara, marco de chimenea de piedra y televisor colgado en la pared
Modelo de salón abierto retro extra grande con paredes beige, suelo de baldosas de porcelana, chimenea de doble cara, marco de chimenea de piedra y televisor colgado en la pared

Located in San Rafael's sunny Dominican neighborhood, this East Coast-style brown shingle needed an infusion of color and pattern for a young family. Against the white walls in the combined entry and living room, we mixed mid-century silhouettes with bold blue, orange, lemon, and magenta shades. The living area segues to the dining room, which features an abstract graphic patterned wall covering. Across the way, a bright open kitchen allows for ample food prep and dining space. Outside we painted the poolhouse ombre teal. On the interior, we echoed the same fun colors of the home.

Mid Century Modern Renovation - nestled in the heart of Arapahoe Acres. This home was purchased as a foreclosure and needed a complete renovation. To complete the renovation - new floors, walls, ceiling, windows, doors, electrical, plumbing and heating system were redone or replaced. The kitchen and bathroom also underwent a complete renovation - as well as the home exterior and landscaping. Many of the original details of the home had not been preserved so Kimberly Demmy Design worked to restore what was intact and carefully selected other details that would honor the mid century roots of the home. Published in Atomic Ranch - Fall 2015 - Keeping It Small.
Daniel O'Connor Photography

Diseño de salón para visitas cerrado vintage pequeño sin chimenea con paredes marrones y moqueta

Keeping the original fireplace and darkening the floors created the perfect complement to the white walls.
Diseño de salón con rincón musical abierto vintage de tamaño medio con suelo de madera oscura, chimenea de doble cara, marco de chimenea de piedra, suelo negro y madera
Diseño de salón con rincón musical abierto vintage de tamaño medio con suelo de madera oscura, chimenea de doble cara, marco de chimenea de piedra, suelo negro y madera

This blank-slate ranch house gets a lively, era-appropriate update for short term rental. Vintage albums, an original mid--century coffee table and a retro lamp pair with modern reproductions to create modern, livable, pet-friendly space.
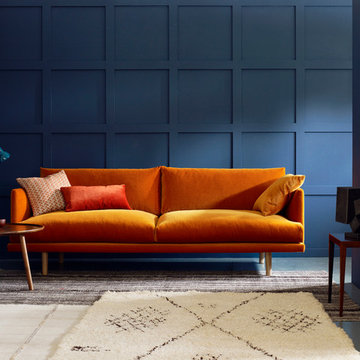
(Photography by Jake Curtis for Love Your Home)
Diseño de salón para visitas cerrado retro de tamaño medio sin chimenea y televisor con paredes azules y suelo de cemento
Diseño de salón para visitas cerrado retro de tamaño medio sin chimenea y televisor con paredes azules y suelo de cemento

Our goal was to create an elegant current space that fit naturally into the architecture, utilizing tailored furniture and subtle tones and textures. We wanted to make the space feel lighter, open, and spacious both for entertaining and daily life. The fireplace received a face lift with a bright white paint job and a black honed slab hearth. We thoughtfully incorporated durable fabrics and materials as our client's home life includes dogs and children.
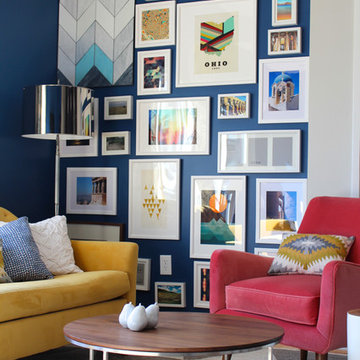
Teri Clar
Foto de salón cerrado retro de tamaño medio sin chimenea con paredes azules, suelo de madera en tonos medios y televisor colgado en la pared
Foto de salón cerrado retro de tamaño medio sin chimenea con paredes azules, suelo de madera en tonos medios y televisor colgado en la pared
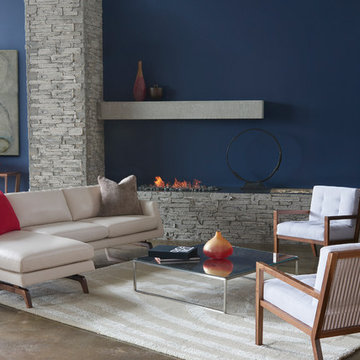
Modelo de salón para visitas abierto retro de tamaño medio sin chimenea y televisor con paredes blancas, suelo de cemento y suelo marrón
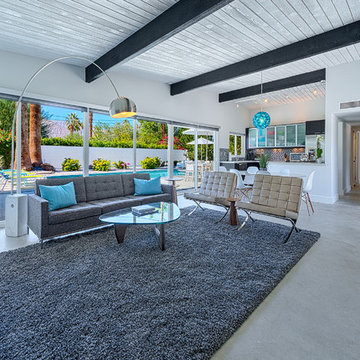
Original Mid-Century Home in Sunmor Palm Springs, built by the Alexander Construction Co in 1958
available for vacation rentals
Diseño de salón abierto retro con paredes blancas y alfombra
Diseño de salón abierto retro con paredes blancas y alfombra
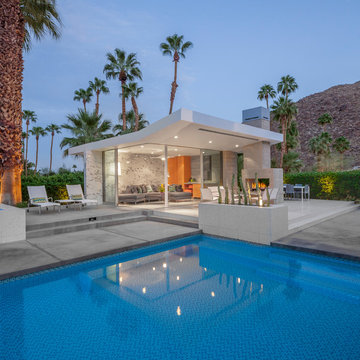
The corner lot at the base of San Jacinto Mountain in the Vista Las Palmas tract in Palm Springs included an altered mid-century residence originally designed by Charles Dubois with a simple, gabled roof originally in the ‘Atomic Ranch’ style and sweeping mountain views to the west and south. The new owners wanted a comprehensive, contemporary, and visually connected redo of both interior and exterior spaces within the property. The project buildout included approximately 600 SF of new interior space including a new freestanding pool pavilion at the southeast corner of the property which anchors the new rear yard pool space and provides needed covered exterior space on the site during the typical hot desert days. Images by Steve King Architectural Photography
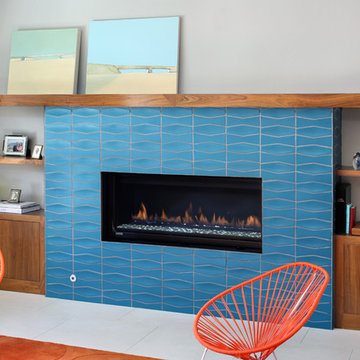
New indoor/outdoor living room with limestone floor tile, claro solid walnut mantel and cabinets, Heath ceramics Diamond & Bowtie fireplace tile. Bernard Andre Photography
393 ideas para salones retro azules
1
