2.472 ideas para salones retro con televisor colgado en la pared
Filtrar por
Presupuesto
Ordenar por:Popular hoy
1 - 20 de 2472 fotos

Imagen de salón abierto retro con paredes blancas, suelo de madera en tonos medios, todas las chimeneas, televisor colgado en la pared y suelo marrón

Custom planned home By Sweetlake Interior Design Houston Texas.
Modelo de salón para visitas abierto retro extra grande con suelo de madera clara, chimenea de doble cara, marco de chimenea de yeso, televisor colgado en la pared, suelo marrón y bandeja
Modelo de salón para visitas abierto retro extra grande con suelo de madera clara, chimenea de doble cara, marco de chimenea de yeso, televisor colgado en la pared, suelo marrón y bandeja
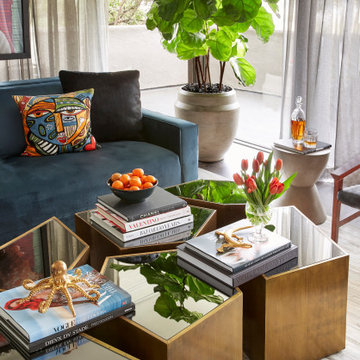
Modelo de salón para visitas cerrado retro grande con suelo de cemento, televisor colgado en la pared y suelo gris
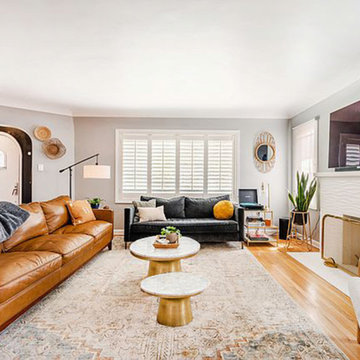
Modelo de salón abierto retro de tamaño medio con paredes grises, suelo de bambú, todas las chimeneas y televisor colgado en la pared
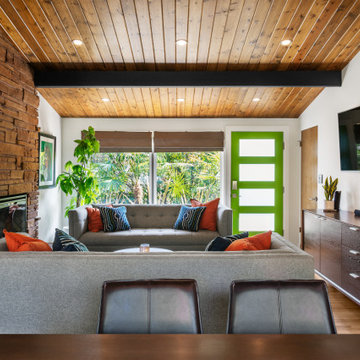
Photos by Tina Witherspoon.
Foto de salón abierto vintage de tamaño medio con paredes blancas, suelo de madera clara, marco de chimenea de piedra, televisor colgado en la pared y madera
Foto de salón abierto vintage de tamaño medio con paredes blancas, suelo de madera clara, marco de chimenea de piedra, televisor colgado en la pared y madera
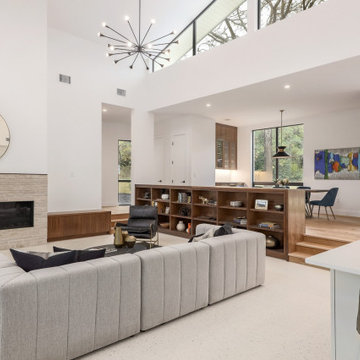
Imagen de salón para visitas abierto vintage de tamaño medio con paredes blancas, suelo de baldosas de porcelana, marco de chimenea de piedra, televisor colgado en la pared y suelo blanco

Foto de salón cerrado retro grande con paredes beige, suelo de madera en tonos medios, marco de chimenea de baldosas y/o azulejos, televisor colgado en la pared y suelo marrón
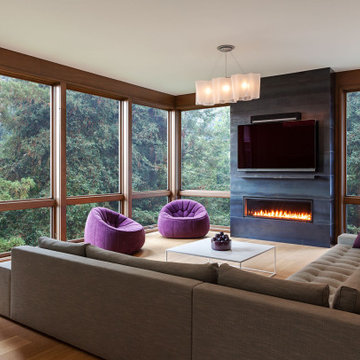
Foto de salón abierto retro grande con suelo de madera clara, chimenea lineal, televisor colgado en la pared y suelo beige
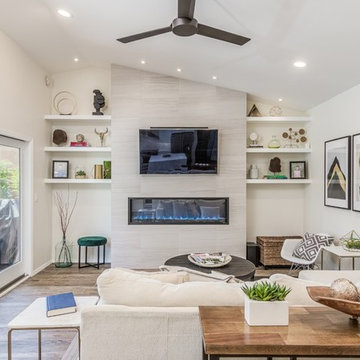
At our San Salvador project, we did a complete kitchen remodel, redesigned the fireplace in the living room and installed all new porcelain wood-looking tile throughout.
Before the kitchen was outdated, very dark and closed in with a soffit lid and old wood cabinetry. The fireplace wall was original to the home and needed to be redesigned to match the new modern style. We continued the porcelain tile from an earlier phase to go into the newly remodeled areas. We completely removed the lid above the kitchen, creating a much more open and inviting space. Then we opened up the pantry wall that previously closed in the kitchen, allowing a new view and creating a modern bar area.
The young family wanted to brighten up the space with modern selections, finishes and accessories. Our clients selected white textured laminate cabinetry for the kitchen with marble-looking quartz countertops and waterfall edges for the island with mid-century modern barstools. For the backsplash, our clients decided to do something more personalized by adding white marble porcelain tile, installed in a herringbone pattern. In the living room, for the new fireplace design we moved the TV above the firebox for better viewing and brought it all the way up to the ceiling. We added a neutral stone-looking porcelain tile and floating shelves on each side to complete the modern style of the home.
Our clients did a great job furnishing and decorating their house, it almost felt like it was staged which we always appreciate and love.

Klopf Architecture and Outer space Landscape Architects designed a new warm, modern, open, indoor-outdoor home in Los Altos, California. Inspired by mid-century modern homes but looking for something completely new and custom, the owners, a couple with two children, bought an older ranch style home with the intention of replacing it.
Created on a grid, the house is designed to be at rest with differentiated spaces for activities; living, playing, cooking, dining and a piano space. The low-sloping gable roof over the great room brings a grand feeling to the space. The clerestory windows at the high sloping roof make the grand space light and airy.
Upon entering the house, an open atrium entry in the middle of the house provides light and nature to the great room. The Heath tile wall at the back of the atrium blocks direct view of the rear yard from the entry door for privacy.
The bedrooms, bathrooms, play room and the sitting room are under flat wing-like roofs that balance on either side of the low sloping gable roof of the main space. Large sliding glass panels and pocketing glass doors foster openness to the front and back yards. In the front there is a fenced-in play space connected to the play room, creating an indoor-outdoor play space that could change in use over the years. The play room can also be closed off from the great room with a large pocketing door. In the rear, everything opens up to a deck overlooking a pool where the family can come together outdoors.
Wood siding travels from exterior to interior, accentuating the indoor-outdoor nature of the house. Where the exterior siding doesn’t come inside, a palette of white oak floors, white walls, walnut cabinetry, and dark window frames ties all the spaces together to create a uniform feeling and flow throughout the house. The custom cabinetry matches the minimal joinery of the rest of the house, a trim-less, minimal appearance. Wood siding was mitered in the corners, including where siding meets the interior drywall. Wall materials were held up off the floor with a minimal reveal. This tight detailing gives a sense of cleanliness to the house.
The garage door of the house is completely flush and of the same material as the garage wall, de-emphasizing the garage door and making the street presentation of the house kinder to the neighborhood.
The house is akin to a custom, modern-day Eichler home in many ways. Inspired by mid-century modern homes with today’s materials, approaches, standards, and technologies. The goals were to create an indoor-outdoor home that was energy-efficient, light and flexible for young children to grow. This 3,000 square foot, 3 bedroom, 2.5 bathroom new house is located in Los Altos in the heart of the Silicon Valley.
Klopf Architecture Project Team: John Klopf, AIA, and Chuang-Ming Liu
Landscape Architect: Outer space Landscape Architects
Structural Engineer: ZFA Structural Engineers
Staging: Da Lusso Design
Photography ©2018 Mariko Reed
Location: Los Altos, CA
Year completed: 2017

Joshua Curry Photography, Rick Ricozzi Photography
Diseño de salón abierto vintage grande con paredes beige, suelo de baldosas de porcelana, chimenea lineal, marco de chimenea de piedra, televisor colgado en la pared y suelo beige
Diseño de salón abierto vintage grande con paredes beige, suelo de baldosas de porcelana, chimenea lineal, marco de chimenea de piedra, televisor colgado en la pared y suelo beige

Bright open space with a camel leather midcentury sofa, and marled grey wool chairs. Black marble coffee table with brass legs.
Modelo de salón abierto retro de tamaño medio con paredes blancas, suelo de madera clara, todas las chimeneas, marco de chimenea de piedra, televisor colgado en la pared y suelo beige
Modelo de salón abierto retro de tamaño medio con paredes blancas, suelo de madera clara, todas las chimeneas, marco de chimenea de piedra, televisor colgado en la pared y suelo beige

Open Concept living room with original fireplace and tongue and groove ceilings. New Epoxy floors.
Diseño de salón abierto retro con paredes blancas, todas las chimeneas, marco de chimenea de ladrillo, televisor colgado en la pared y suelo gris
Diseño de salón abierto retro con paredes blancas, todas las chimeneas, marco de chimenea de ladrillo, televisor colgado en la pared y suelo gris
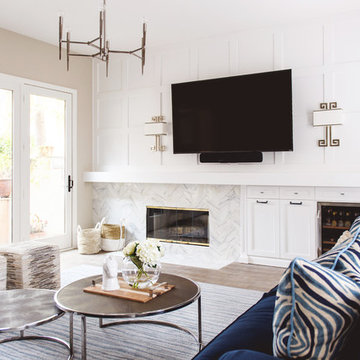
Modelo de salón cerrado retro con paredes beige, suelo de madera clara, todas las chimeneas, marco de chimenea de piedra y televisor colgado en la pared
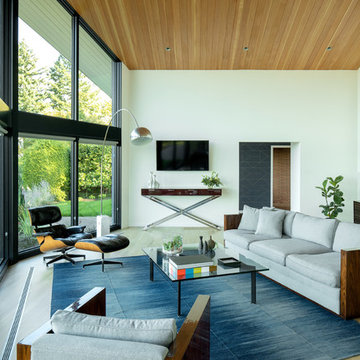
Living room looking toward entry.
Photo: Jeremy Bittermann
Diseño de salón abierto vintage de tamaño medio con paredes blancas, suelo de madera clara, televisor colgado en la pared, suelo marrón y chimenea de doble cara
Diseño de salón abierto vintage de tamaño medio con paredes blancas, suelo de madera clara, televisor colgado en la pared, suelo marrón y chimenea de doble cara
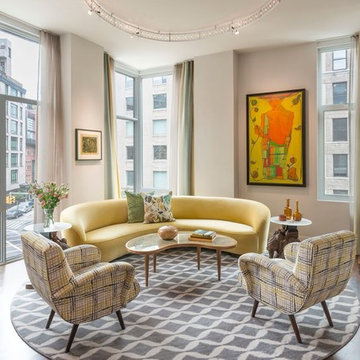
Foto de salón para visitas tipo loft vintage de tamaño medio con paredes grises, suelo de madera oscura y televisor colgado en la pared
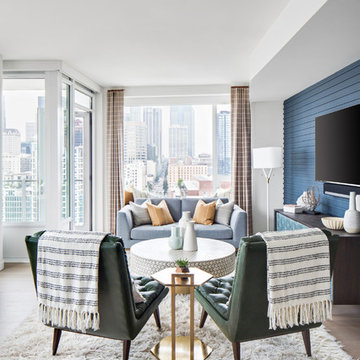
Imagen de salón para visitas abierto retro grande con paredes azules, suelo de madera clara, televisor colgado en la pared y suelo beige

Foto de salón cerrado vintage con paredes blancas, suelo de madera oscura, chimenea lineal, marco de chimenea de piedra y televisor colgado en la pared
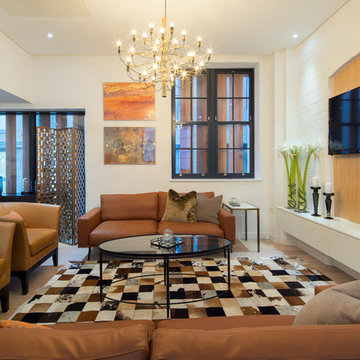
Tony Murray
Ejemplo de salón para visitas vintage con paredes blancas y televisor colgado en la pared
Ejemplo de salón para visitas vintage con paredes blancas y televisor colgado en la pared
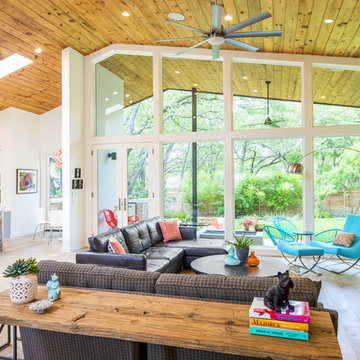
Merrick Ales
Imagen de salón abierto retro con televisor colgado en la pared y suelo de madera clara
Imagen de salón abierto retro con televisor colgado en la pared y suelo de madera clara
2.472 ideas para salones retro con televisor colgado en la pared
1