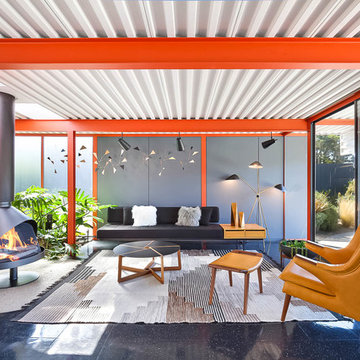336 ideas para salones retro con marco de chimenea de metal
Filtrar por
Presupuesto
Ordenar por:Popular hoy
1 - 20 de 336 fotos

1950’s mid century modern hillside home.
full restoration | addition | modernization.
board formed concrete | clear wood finishes | mid-mod style.
Diseño de salón abierto vintage grande con paredes beige, suelo de madera en tonos medios, chimeneas suspendidas, marco de chimenea de metal, televisor colgado en la pared y suelo marrón
Diseño de salón abierto vintage grande con paredes beige, suelo de madera en tonos medios, chimeneas suspendidas, marco de chimenea de metal, televisor colgado en la pared y suelo marrón
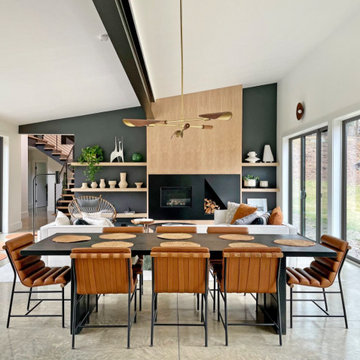
contemporary home design for a modern family with young children offering a chic but laid back, warm atmosphere.
Diseño de salón abierto y abovedado retro grande sin televisor con paredes blancas, suelo de cemento, todas las chimeneas, marco de chimenea de metal y suelo gris
Diseño de salón abierto y abovedado retro grande sin televisor con paredes blancas, suelo de cemento, todas las chimeneas, marco de chimenea de metal y suelo gris
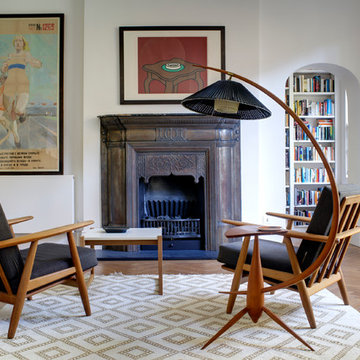
Imagen de biblioteca en casa abierta vintage de tamaño medio sin televisor con paredes blancas, suelo de madera en tonos medios, todas las chimeneas y marco de chimenea de metal
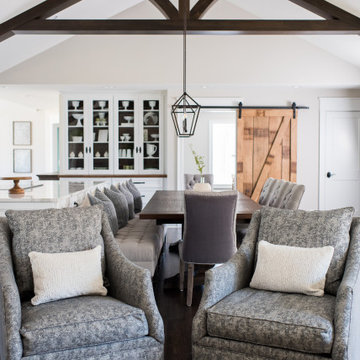
Our Indianapolis design studio designed a gut renovation of this home which opened up the floorplan and radically changed the functioning of the footprint. It features an array of patterned wallpaper, tiles, and floors complemented with a fresh palette, and statement lights.
Photographer - Sarah Shields
---
Project completed by Wendy Langston's Everything Home interior design firm, which serves Carmel, Zionsville, Fishers, Westfield, Noblesville, and Indianapolis.
For more about Everything Home, click here: https://everythinghomedesigns.com/
To learn more about this project, click here:
https://everythinghomedesigns.com/portfolio/country-estate-transformation/

HBK Photography shot for luxury real estate listing
Imagen de salón abierto vintage extra grande con paredes blancas, suelo de madera en tonos medios, chimenea de doble cara, marco de chimenea de metal, televisor independiente y suelo beige
Imagen de salón abierto vintage extra grande con paredes blancas, suelo de madera en tonos medios, chimenea de doble cara, marco de chimenea de metal, televisor independiente y suelo beige

Everywhere you look in this home, there is a surprise to be had and a detail worth preserving. One of the more iconic interior features was this original copper fireplace shroud that was beautifully restored back to it's shiny glory. The sofa was custom made to fit "just so" into the drop down space/ bench wall separating the family room from the dining space. Not wanting to distract from the design of the space by hanging a TV on the wall - there is a concealed projector and screen that drop down from the ceiling when desired. Flooded with natural light from both directions from the original sliding glass doors - this home glows day and night - by sun or by fire. From this view you can see the relationship of the kitchen which was originally in this location, but previously closed off with walls. It's compact and efficient, and allows seamless interaction between hosts and guests.
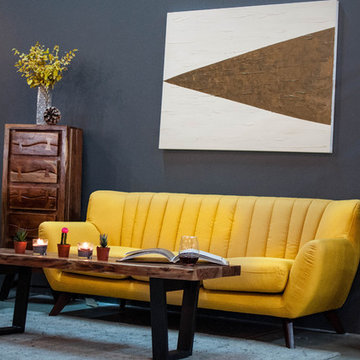
Ejemplo de salón tipo loft retro de tamaño medio sin chimenea con paredes beige, suelo de cemento, marco de chimenea de metal y suelo gris
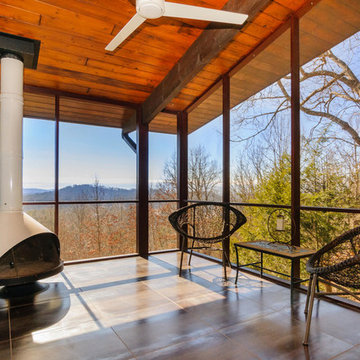
Clients added this retro wood burning fireplace to give the feel of a vintage, Aspen ski lodge. Photo by Olivia Marone.
Imagen de salón retro con marco de chimenea de metal y chimeneas suspendidas
Imagen de salón retro con marco de chimenea de metal y chimeneas suspendidas
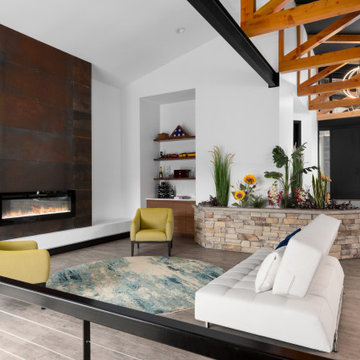
Diseño de salón para visitas abierto vintage grande sin televisor con paredes blancas, suelo vinílico, chimeneas suspendidas, marco de chimenea de metal, suelo gris y vigas vistas
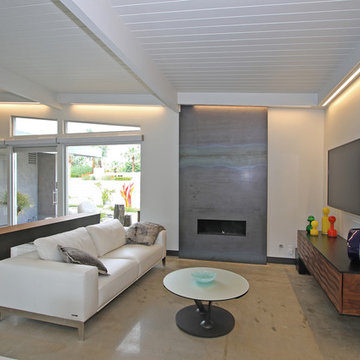
Classic Alexander Home. Living room area with metal fireplace. Cove ceiling lighting. Great for simple entertaining.
Ejemplo de salón abierto retro de tamaño medio con paredes blancas, suelo de cemento, marco de chimenea de metal, chimenea lineal, televisor colgado en la pared y suelo gris
Ejemplo de salón abierto retro de tamaño medio con paredes blancas, suelo de cemento, marco de chimenea de metal, chimenea lineal, televisor colgado en la pared y suelo gris
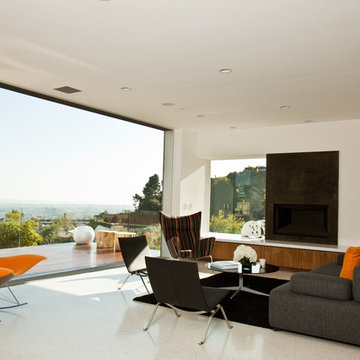
Michael Weschler Photography
Foto de salón abierto retro grande sin televisor y chimenea con paredes blancas y marco de chimenea de metal
Foto de salón abierto retro grande sin televisor y chimenea con paredes blancas y marco de chimenea de metal
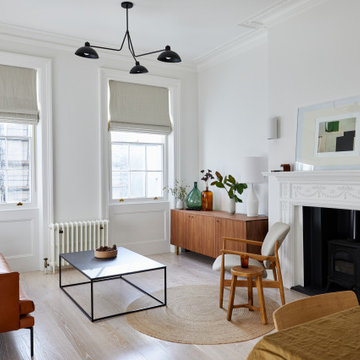
The open plan living room in this flat is light and bright, and the beautiful Georgian sash windows are the main feature. The white oiled oak floor & Carl Hansen Wegner chairs contrast with the original Georgian fire surround, cornice and skirting boards. The contemporary tan leather sofa and sideboard sit happily next to the mid-century armchair & cast iron radiator. Plaster wall lights, a large table lamp and a multi bulb pendant provide layers of light when required.
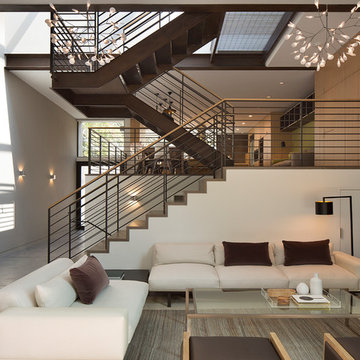
John Lum Architecture
Paul Dyer Photography
Ejemplo de salón con barra de bar tipo loft vintage pequeño con paredes blancas, suelo de cemento, todas las chimeneas, marco de chimenea de metal y televisor colgado en la pared
Ejemplo de salón con barra de bar tipo loft vintage pequeño con paredes blancas, suelo de cemento, todas las chimeneas, marco de chimenea de metal y televisor colgado en la pared

Modelo de salón para visitas abierto retro extra grande con paredes azules, suelo de cemento, chimenea de esquina, marco de chimenea de metal, suelo gris y madera
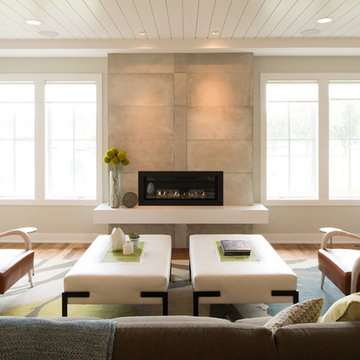
Scott Amundson Photography
Modelo de salón abierto retro con paredes beige, suelo de madera clara, chimenea lineal y marco de chimenea de metal
Modelo de salón abierto retro con paredes beige, suelo de madera clara, chimenea lineal y marco de chimenea de metal
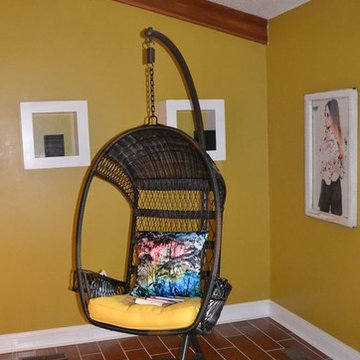
Diseño de salón para visitas abierto retro grande sin televisor con paredes grises, suelo de baldosas de cerámica, todas las chimeneas, marco de chimenea de metal y suelo marrón
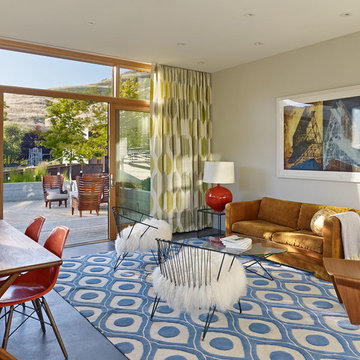
The proposal analyzes the site as a series of existing flows or “routes” across the landscape. The negotiation of both constructed and natural systems establishes the logic of the site plan and the orientation and organization of the new home. Conceptually, the project becomes a highly choreographed knot at the center of these routes, drawing strands in, engaging them with others, and propelling them back out again. The project’s intent is to capture and harness the physical and ephemeral sense of these latent natural movements as a way to promote in the architecture the wanderlust the surrounding landscape inspires. At heart, the client’s initial family agenda--a home as antidote to the city and basecamp for exploration--establishes the ethos and design objectives of the work.
Photography - Bruce Damonte
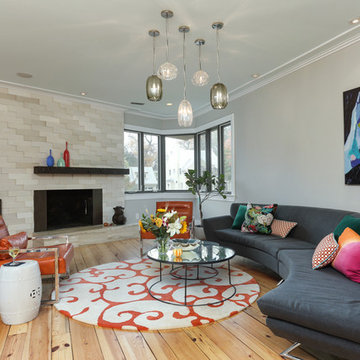
Modelo de salón abierto retro de tamaño medio con paredes grises, suelo de madera clara, todas las chimeneas, marco de chimenea de metal y pared multimedia
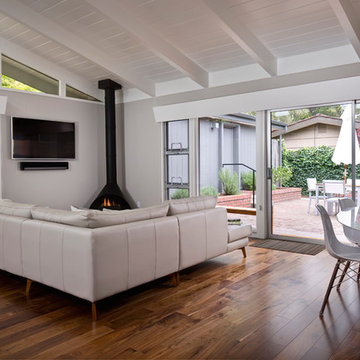
Diseño de salón para visitas abierto vintage de tamaño medio con paredes grises, suelo de madera oscura, chimeneas suspendidas, marco de chimenea de metal, televisor colgado en la pared y suelo marrón
336 ideas para salones retro con marco de chimenea de metal
1
