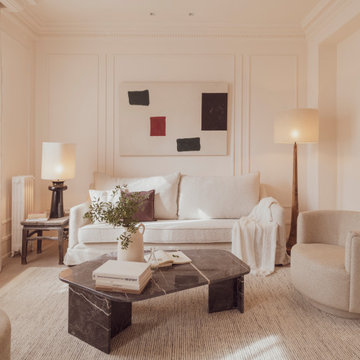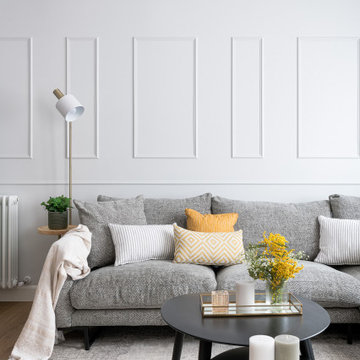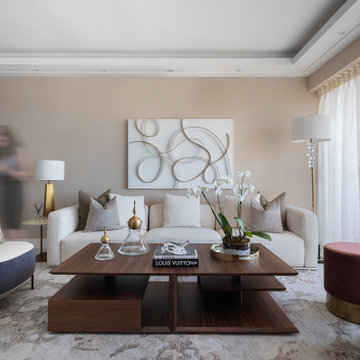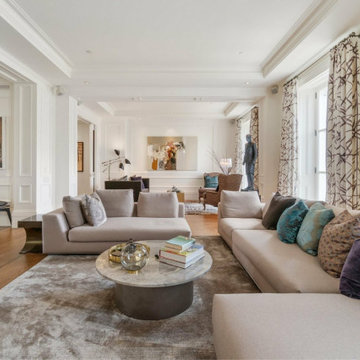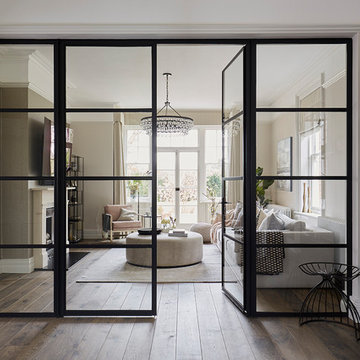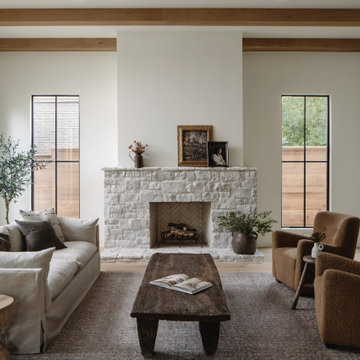230.514 ideas para salones clásicos renovados
Filtrar por
Presupuesto
Ordenar por:Popular hoy
1 - 20 de 230.514 fotos
Artículo 1 de 2
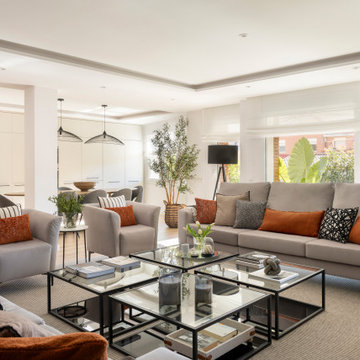
Diseño pensado para entrar directamente al salón, que incluye comedor y cocina en un espacio completamente abierto
Foto de salón clásico renovado con alfombra
Foto de salón clásico renovado con alfombra
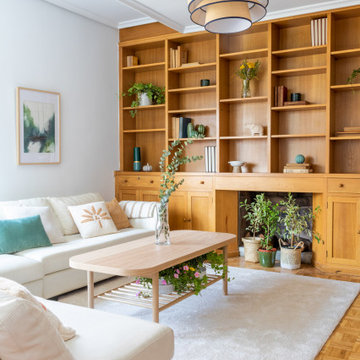
Modelo de salón tradicional renovado con paredes blancas, suelo de madera en tonos medios y suelo marrón
Encuentra al profesional adecuado para tu proyecto
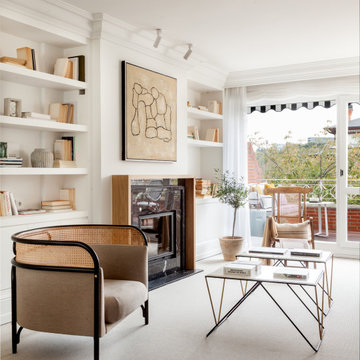
El interiorismo contribuye a crear una atmósfera serena y acogedora, que invita a desconectar del ajetreo diario nada más
llegar a casa. Así, se ha definido una base sin estridencias, neutra, coherente y atemporal. Sobre este lienzo, las piezas y acabados de carácter contemporáneo se encuentran y conviven armónicamente con materiales y elementos más clásicos.
Fotografía: Felipe Scheffel Bell.
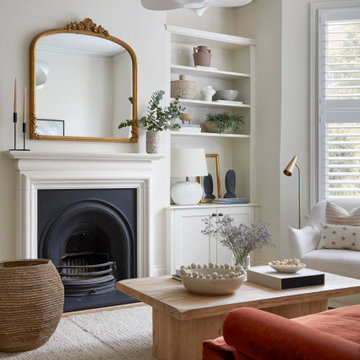
Ejemplo de salón clásico renovado con paredes beige, suelo de madera en tonos medios, todas las chimeneas y suelo marrón

Ejemplo de salón abovedado clásico renovado con paredes blancas, suelo de madera en tonos medios, todas las chimeneas y suelo marrón

Modelo de salón abierto tradicional renovado de tamaño medio sin chimenea con paredes azules, televisor colgado en la pared, suelo marrón, suelo de madera oscura y panelado

Shiplap Fireplace
Ejemplo de salón machihembrado, abierto y abovedado tradicional renovado de tamaño medio con paredes blancas, suelo de madera clara, todas las chimeneas y suelo multicolor
Ejemplo de salón machihembrado, abierto y abovedado tradicional renovado de tamaño medio con paredes blancas, suelo de madera clara, todas las chimeneas y suelo multicolor

Ejemplo de salón abierto clásico renovado de tamaño medio con paredes grises, suelo de madera en tonos medios, todas las chimeneas, marco de chimenea de piedra, suelo marrón y televisor colgado en la pared

Conceived as a remodel and addition, the final design iteration for this home is uniquely multifaceted. Structural considerations required a more extensive tear down, however the clients wanted the entire remodel design kept intact, essentially recreating much of the existing home. The overall floor plan design centers on maximizing the views, while extensive glazing is carefully placed to frame and enhance them. The residence opens up to the outdoor living and views from multiple spaces and visually connects interior spaces in the inner court. The client, who also specializes in residential interiors, had a vision of ‘transitional’ style for the home, marrying clean and contemporary elements with touches of antique charm. Energy efficient materials along with reclaimed architectural wood details were seamlessly integrated, adding sustainable design elements to this transitional design. The architect and client collaboration strived to achieve modern, clean spaces playfully interjecting rustic elements throughout the home.
Greenbelt Homes
Glynis Wood Interiors
Photography by Bryant Hill

Diseño de salón cerrado clásico renovado con paredes azules, suelo de madera en tonos medios y suelo marrón

Imagen de salón cerrado clásico renovado con paredes grises, suelo de madera en tonos medios y suelo marrón

This renovated brick rowhome in Boston’s South End offers a modern aesthetic within a historic structure, creative use of space, exceptional thermal comfort, a reduced carbon footprint, and a passive stream of income.
DESIGN PRIORITIES. The goals for the project were clear - design the primary unit to accommodate the family’s modern lifestyle, rework the layout to create a desirable rental unit, improve thermal comfort and introduce a modern aesthetic. We designed the street-level entry as a shared entrance for both the primary and rental unit. The family uses it as their everyday entrance - we planned for bike storage and an open mudroom with bench and shoe storage to facilitate the change from shoes to slippers or bare feet as they enter their home. On the main level, we expanded the kitchen into the dining room to create an eat-in space with generous counter space and storage, as well as a comfortable connection to the living space. The second floor serves as master suite for the couple - a bedroom with a walk-in-closet and ensuite bathroom, and an adjacent study, with refinished original pumpkin pine floors. The upper floor, aside from a guest bedroom, is the child's domain with interconnected spaces for sleeping, work and play. In the play space, which can be separated from the work space with new translucent sliding doors, we incorporated recreational features inspired by adventurous and competitive television shows, at their son’s request.
MODERN MEETS TRADITIONAL. We left the historic front facade of the building largely unchanged - the security bars were removed from the windows and the single pane windows were replaced with higher performing historic replicas. We designed the interior and rear facade with a vision of warm modernism, weaving in the notable period features. Each element was either restored or reinterpreted to blend with the modern aesthetic. The detailed ceiling in the living space, for example, has a new matte monochromatic finish, and the wood stairs are covered in a dark grey floor paint, whereas the mahogany doors were simply refinished. New wide plank wood flooring with a neutral finish, floor-to-ceiling casework, and bold splashes of color in wall paint and tile, and oversized high-performance windows (on the rear facade) round out the modern aesthetic.
RENTAL INCOME. The existing rowhome was zoned for a 2-family dwelling but included an undesirable, single-floor studio apartment at the garden level with low ceiling heights and questionable emergency egress. In order to increase the quality and quantity of space in the rental unit, we reimagined it as a two-floor, 1 or 2 bedroom, 2 bathroom apartment with a modern aesthetic, increased ceiling height on the lowest level and provided an in-unit washer/dryer. The apartment was listed with Jackie O'Connor Real Estate and rented immediately, providing the owners with a source of passive income.
ENCLOSURE WITH BENEFITS. The homeowners sought a minimal carbon footprint, enabled by their urban location and lifestyle decisions, paired with the benefits of a high-performance home. The extent of the renovation allowed us to implement a deep energy retrofit (DER) to address air tightness, insulation, and high-performance windows. The historic front facade is insulated from the interior, while the rear facade is insulated on the exterior. Together with these building enclosure improvements, we designed an HVAC system comprised of continuous fresh air ventilation, and an efficient, all-electric heating and cooling system to decouple the house from natural gas. This strategy provides optimal thermal comfort and indoor air quality, improved acoustic isolation from street noise and neighbors, as well as a further reduced carbon footprint. We also took measures to prepare the roof for future solar panels, for when the South End neighborhood’s aging electrical infrastructure is upgraded to allow them.
URBAN LIVING. The desirable neighborhood location allows the both the homeowners and tenant to walk, bike, and use public transportation to access the city, while each charging their respective plug-in electric cars behind the building to travel greater distances.
OVERALL. The understated rowhouse is now ready for another century of urban living, offering the owners comfort and convenience as they live life as an expression of their values.
Eric Roth Photo

Tim Clarke-Payton
Ejemplo de salón para visitas cerrado tradicional renovado grande sin televisor con paredes grises, suelo de madera en tonos medios, todas las chimeneas y suelo marrón
Ejemplo de salón para visitas cerrado tradicional renovado grande sin televisor con paredes grises, suelo de madera en tonos medios, todas las chimeneas y suelo marrón
230.514 ideas para salones clásicos renovados

Warm family room with Fireplace focal point.
Modelo de salón abierto y abovedado clásico renovado grande con paredes blancas, suelo de madera clara, todas las chimeneas, marco de chimenea de piedra, televisor colgado en la pared y suelo marrón
Modelo de salón abierto y abovedado clásico renovado grande con paredes blancas, suelo de madera clara, todas las chimeneas, marco de chimenea de piedra, televisor colgado en la pared y suelo marrón
1
